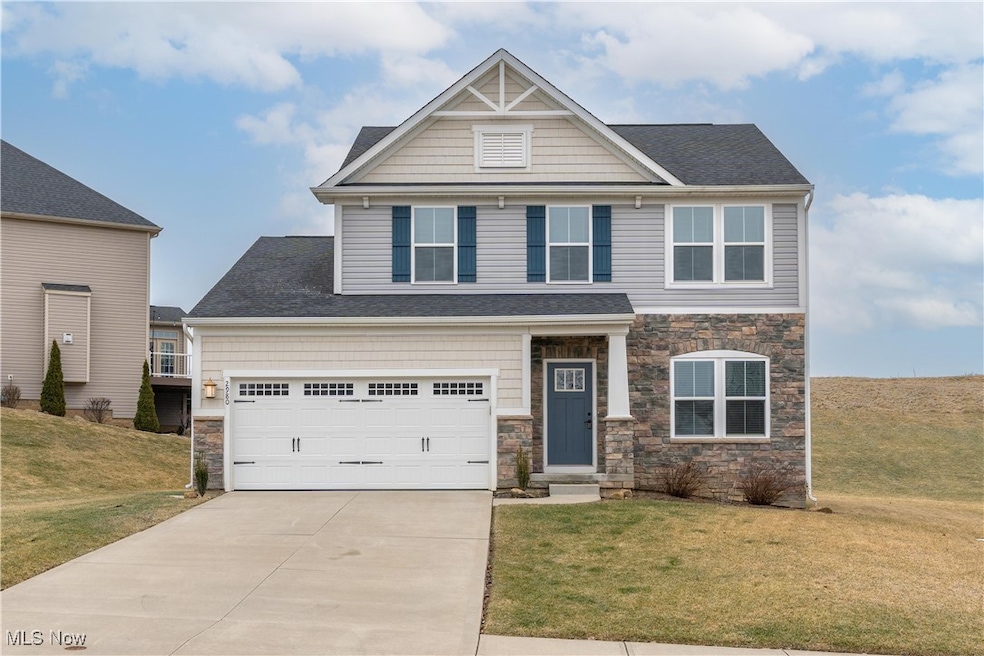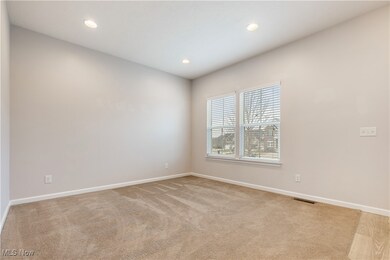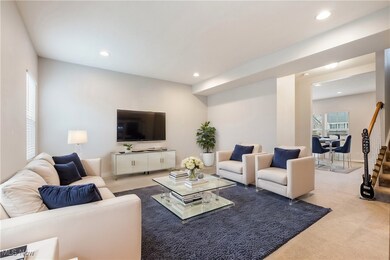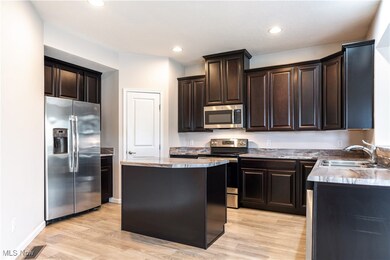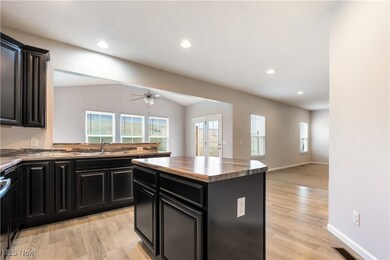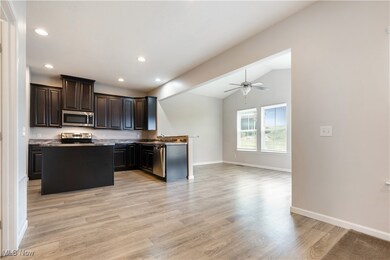
2980 Cloverhurst St NE Canton, OH 44721
Highlights
- Fitness Center
- Colonial Architecture
- Community Pool
- Middlebranch Elementary School Rated A-
- Clubhouse
- 2 Car Direct Access Garage
About This Home
As of May 2025With gorgeous curb appeal and a fabulous floor plan, you will want to take a look at this Saratoga Hills colonial! Constructed in 2016, many of the features of the home still feel like new. The home offers just under 2,700 total square feet of living area once you factor in the partially finished basement. The first and second floor give a nicely sized 2,112 square feet including a first floor flex room suitable for an in-home office and a very large second level loft that could be easily finished into a 4th bedroom if needed. Or, this makes a great space for an additional living space, hangout or play area. Dark cabinetry in the kitchen coordinates beautifully with the stainless appliances, neutral paint, and natural flooring. The kitchen comes complete with an eating bar, corner pantry, and island. The adjacent sunroom/dining room is the ideal space for creating a cozy atmosphere to relax. Or, if you entertain then this room is fantastic for large gatherings to keep everyone together. Additionally, find a guest half bath and first floor laundry on the main level. The second floor is where you will find all three bedrooms and the loft. The owner's suite has a large walk-in closet, and a private full bath with double sinks, linen closet, and a shower. You will love having 3.5 baths which gives a bathroom on each level including the basement. Wide steps lead to the basement recreation room which is a large open space giving you the freedom to design it how you wish. The basement full bath is tucked away for privacy and you still have plenty of unfinished space for all of your storage needs. Outside, make plans for the summer on the paver patio and the .37 acre lot. We can't forget that Saratoga Hills offers a clubhouse with a pool, party room with kitchen, exercise area, and playground. It's the whole package at a great price that is hard to beat! Let's schedule your private showing today.
Last Agent to Sell the Property
EXP Realty, LLC. Brokerage Email: amy@soldbywengerd.com 330-681-6090 License #436224 Listed on: 02/13/2025

Home Details
Home Type
- Single Family
Est. Annual Taxes
- $5,122
Year Built
- Built in 2016
HOA Fees
- $42 Monthly HOA Fees
Parking
- 2 Car Direct Access Garage
- Running Water Available in Garage
- Garage Door Opener
- Driveway
Home Design
- Colonial Architecture
- Fiberglass Roof
- Asphalt Roof
- Stone Siding
- Vinyl Siding
Interior Spaces
- 2-Story Property
- Partially Finished Basement
- Basement Fills Entire Space Under The House
Kitchen
- Range
- Microwave
- Dishwasher
Bedrooms and Bathrooms
- 3 Bedrooms
- 3.5 Bathrooms
Utilities
- Forced Air Heating and Cooling System
- Heating System Uses Gas
Additional Features
- Patio
- 0.37 Acre Lot
Listing and Financial Details
- Assessor Parcel Number 05219783
Community Details
Overview
- Saratoga Hills HOA
- Saratoga Hills #3 Subdivision
Amenities
- Common Area
- Clubhouse
Recreation
- Community Playground
- Fitness Center
- Community Pool
Ownership History
Purchase Details
Home Financials for this Owner
Home Financials are based on the most recent Mortgage that was taken out on this home.Purchase Details
Purchase Details
Home Financials for this Owner
Home Financials are based on the most recent Mortgage that was taken out on this home.Purchase Details
Similar Homes in Canton, OH
Home Values in the Area
Average Home Value in this Area
Purchase History
| Date | Type | Sale Price | Title Company |
|---|---|---|---|
| Warranty Deed | $376,000 | Stewart Title | |
| Warranty Deed | -- | Kahlenberg Michael J | |
| Deed | $218,405 | -- | |
| Warranty Deed | $44,000 | Nvr Title Agency Llc |
Mortgage History
| Date | Status | Loan Amount | Loan Type |
|---|---|---|---|
| Open | $338,400 | New Conventional | |
| Previous Owner | -- | No Value Available |
Property History
| Date | Event | Price | Change | Sq Ft Price |
|---|---|---|---|---|
| 05/01/2025 05/01/25 | Sold | $376,000 | -3.6% | $141 / Sq Ft |
| 03/22/2025 03/22/25 | Pending | -- | -- | -- |
| 02/13/2025 02/13/25 | For Sale | $389,900 | -- | $146 / Sq Ft |
Tax History Compared to Growth
Tax History
| Year | Tax Paid | Tax Assessment Tax Assessment Total Assessment is a certain percentage of the fair market value that is determined by local assessors to be the total taxable value of land and additions on the property. | Land | Improvement |
|---|---|---|---|---|
| 2024 | -- | $130,700 | $30,560 | $100,140 |
| 2023 | $4,518 | $94,160 | $27,410 | $66,750 |
| 2022 | $4,441 | $94,160 | $27,410 | $66,750 |
| 2021 | $4,582 | $94,160 | $27,410 | $66,750 |
| 2020 | $4,581 | $87,960 | $24,850 | $63,110 |
| 2019 | $4,540 | $87,960 | $24,850 | $63,110 |
| 2018 | $4,478 | $87,960 | $24,850 | $63,110 |
| 2017 | $4,261 | $76,900 | $20,130 | $56,770 |
| 2016 | $614 | $10,080 | $10,080 | $0 |
| 2015 | $599 | $10,080 | $10,080 | $0 |
| 2014 | $566 | $9,280 | $9,280 | $0 |
| 2013 | $272 | $9,280 | $9,280 | $0 |
Agents Affiliated with this Home
-
Amy Wengerd

Seller's Agent in 2025
Amy Wengerd
EXP Realty, LLC.
(330) 681-6090
1,639 Total Sales
-
Debbie Ferrante

Buyer's Agent in 2025
Debbie Ferrante
RE/MAX
(330) 958-8394
2,507 Total Sales
Map
Source: MLS Now
MLS Number: 5100135
APN: 05219783
- 2416 Forestview St NE
- 7431 Middlebranch Ave NE
- 7750 Knollridge Ave NE
- 7860 Peddler Cir NE
- 7866 Copper Court Cir NE
- 3628 Boettler St NE
- 3508 Dauphin Dr NE
- 3610 Donegal Dr NE
- 2768 Captens St NE
- 2765 Captens St NE
- 6527 Blossomwood Cir NE
- 2345 Zircon St NE
- 2137 Zircon St NE
- 8017 Sapphire Ave NE
- 6944 Rolling Ridge Rd NE
- 8421 Sapphire Ave NE
- 8589 Middlebranch Ave NE
- 8202 Hidden Glen Ave NE
- 2491 Mount Pleasant St NE
- 1588 Eagle Watch St NE
