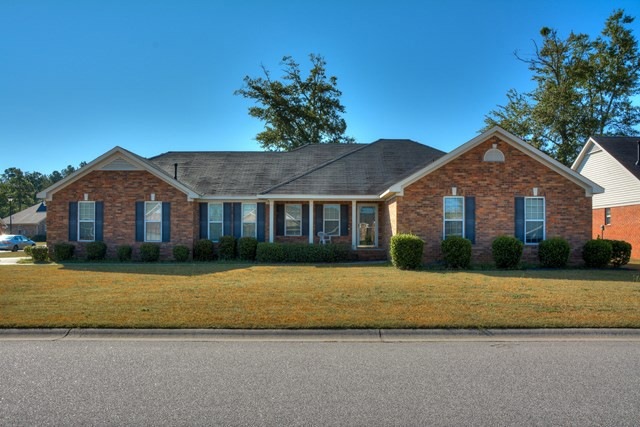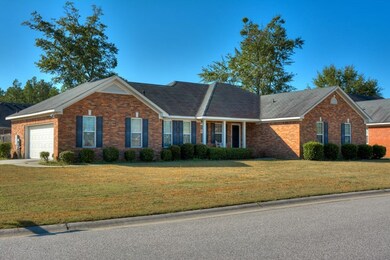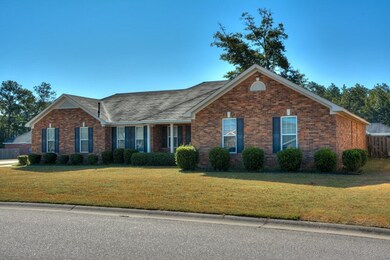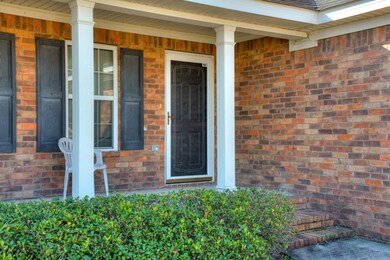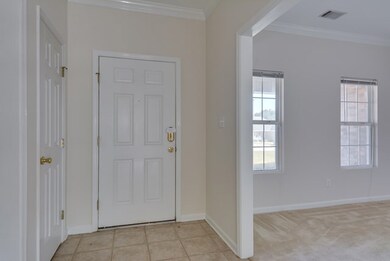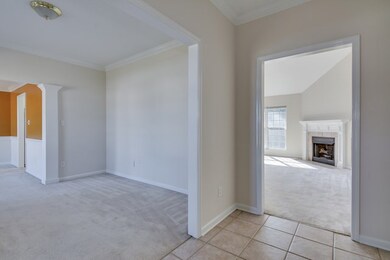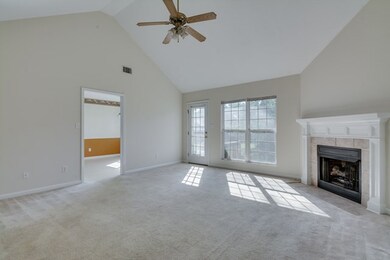
2980 Galahad Way Augusta, GA 30909
Belair NeighborhoodEstimated Value: $269,000 - $316,000
Highlights
- Ranch Style House
- Breakfast Room
- 2 Car Attached Garage
- Great Room with Fireplace
- Front Porch
- Eat-In Kitchen
About This Home
As of January 2018Fenced corner lot 5 minutes from Ft. Gordon's Main Gate! This gorgeous brick ranch home offers 4 spacious bedrooms and 2.5 baths, both a formal living room and a great room complete with a fireplace. The beautifully featured formal dining room is perfect for entertaining your family and friends, especially during the upcoming holidays. Not only is this home perfectly sized and priced, it is conveniently located to several major roads and highways to get you anywhere in town quickly and easily. This home is priced to sell and won't last long, so call today to come and see it!
Last Agent to Sell the Property
Tonda Booker
Keller Williams Realty Augusta Listed on: 09/08/2017
Home Details
Home Type
- Single Family
Est. Annual Taxes
- $3,653
Year Built
- Built in 2005
Lot Details
- 0.32 Acre Lot
- Privacy Fence
- Fenced
- Landscaped
- Front and Back Yard Sprinklers
Parking
- 2 Car Attached Garage
Home Design
- Ranch Style House
- Brick Exterior Construction
- Slab Foundation
- Composition Roof
Interior Spaces
- 2,550 Sq Ft Home
- Ceiling Fan
- Ventless Fireplace
- Gas Log Fireplace
- Blinds
- Entrance Foyer
- Great Room with Fireplace
- Family Room
- Living Room
- Breakfast Room
- Dining Room
- Pull Down Stairs to Attic
- Fire and Smoke Detector
Kitchen
- Eat-In Kitchen
- Electric Range
- Dishwasher
- Disposal
Flooring
- Carpet
- Ceramic Tile
- Vinyl
Bedrooms and Bathrooms
- 4 Bedrooms
- Walk-In Closet
- Garden Bath
Laundry
- Laundry Room
- Washer and Gas Dryer Hookup
Outdoor Features
- Patio
- Front Porch
Schools
- Sue Reynolds Elementary School
- Langford Middle School
- Richmond Academy High School
Utilities
- Forced Air Heating System
- Vented Exhaust Fan
- Heating System Uses Natural Gas
- Cable TV Available
Community Details
- Property has a Home Owners Association
- Cameron Subdivision
Listing and Financial Details
- Assessor Parcel Number 0531069000
Ownership History
Purchase Details
Home Financials for this Owner
Home Financials are based on the most recent Mortgage that was taken out on this home.Purchase Details
Home Financials for this Owner
Home Financials are based on the most recent Mortgage that was taken out on this home.Purchase Details
Purchase Details
Home Financials for this Owner
Home Financials are based on the most recent Mortgage that was taken out on this home.Purchase Details
Similar Homes in the area
Home Values in the Area
Average Home Value in this Area
Purchase History
| Date | Buyer | Sale Price | Title Company |
|---|---|---|---|
| George Traci L | $184,000 | -- | |
| Thompson Ronnie | $195,000 | None Available | |
| Babel Brenda S | $192,900 | None Available |
Mortgage History
| Date | Status | Borrower | Loan Amount |
|---|---|---|---|
| Open | George Traci L | $134,000 | |
| Previous Owner | Thompson Ronnie L | $189,007 | |
| Previous Owner | Thompson Ronnie | $195,000 | |
| Previous Owner | Babel Brenda S | $132,900 |
Property History
| Date | Event | Price | Change | Sq Ft Price |
|---|---|---|---|---|
| 01/31/2018 01/31/18 | Sold | $184,000 | -1.6% | $72 / Sq Ft |
| 01/03/2018 01/03/18 | Pending | -- | -- | -- |
| 09/08/2017 09/08/17 | For Sale | $187,000 | -- | $73 / Sq Ft |
Tax History Compared to Growth
Tax History
| Year | Tax Paid | Tax Assessment Tax Assessment Total Assessment is a certain percentage of the fair market value that is determined by local assessors to be the total taxable value of land and additions on the property. | Land | Improvement |
|---|---|---|---|---|
| 2024 | $3,653 | $124,772 | $13,600 | $111,172 |
| 2023 | $3,653 | $120,136 | $13,600 | $106,536 |
| 2022 | $3,413 | $110,793 | $13,600 | $97,193 |
| 2021 | $2,846 | $82,479 | $13,600 | $68,879 |
| 2020 | $2,797 | $82,479 | $13,600 | $68,879 |
| 2019 | $2,692 | $78,580 | $13,600 | $64,980 |
| 2018 | $2,874 | $78,580 | $13,600 | $64,980 |
| 2017 | $2,859 | $78,580 | $13,600 | $64,980 |
| 2016 | $2,862 | $78,580 | $13,600 | $64,980 |
| 2015 | $2,883 | $78,580 | $13,600 | $64,980 |
| 2014 | $2,880 | $78,390 | $13,600 | $64,790 |
Agents Affiliated with this Home
-
T
Seller's Agent in 2018
Tonda Booker
Keller Williams Realty Augusta
-
JJ Clark
J
Buyer's Agent in 2018
JJ Clark
Good Sense Realty
(706) 294-7844
3 in this area
35 Total Sales
Map
Source: REALTORS® of Greater Augusta
MLS Number: 418143
APN: 0531069000
- 2703 Devereux Dr
- 3655 Crawfordville Dr
- 3605 Wrightsboro Rd
- 4086 Harper Franklin Ave
- 5131 Wheeler Lake Rd
- 6046 Sanibel Dr
- 5102 Wheeler Lake Rd
- 6004 Sanibel Dr
- 4521 Logans Way
- 4301 Leadville Ct
- 9025 Baker Ct
- 4524 Logans Way
- 7423 Exuma Dr
- 7207 Curacas Dr
- 7020 Reagan Cir
- 5034 Wheeler Lake Rd
- 729 Holderness Ct
- 3105 Clarendon Ct
- 1215 Brookstone Way
- 2003 Caton Dr
- 2980 Galahad Way
- 3014 Galahad Way
- 3012 Galahad Way
- 2984 Galahad Way
- 2988 Galahad Way
- 3010 Galahad Way
- 2977 Galahad Way
- 3013 Galahad Way
- 2990 Galahad Way
- 2976 Galahad Way
- 3011 Galahad Way
- 2979 Galahad Way
- 3008 Galahad Way
- 2974 Galahad Way
- 3009 Galahad Way
- 2975 Galahad Way
- 2992 Galahad Way
- 2972 Galahad Way
- 3005 Galahad Way
- 2981 Galahad Way
