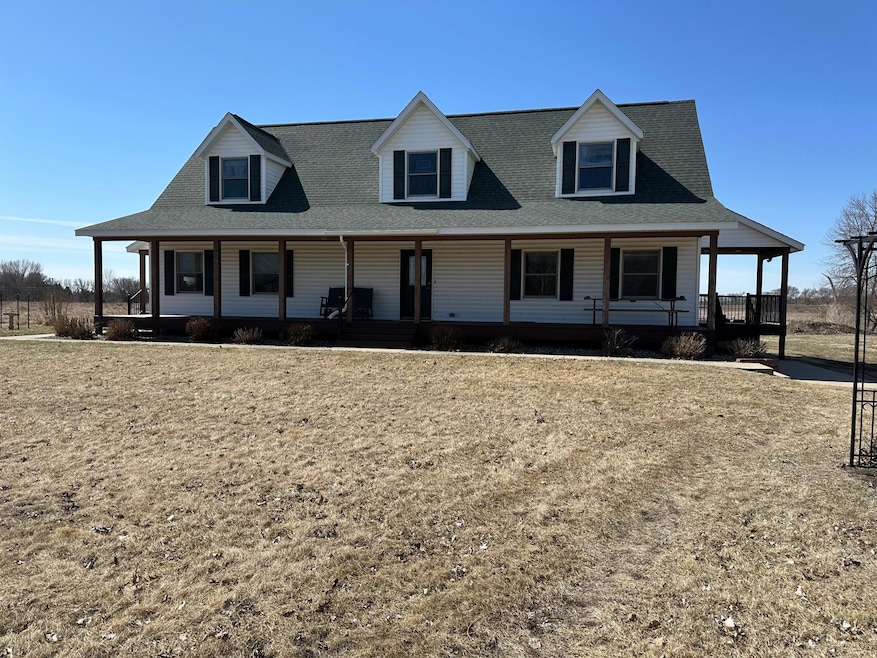Estimated payment $4,849/month
Highlights
- Hot Property
- No HOA
- Living Room
- Watertown-Mayer Elementary School Rated 9+
- The kitchen features windows
- Zoned For Horses
About This Home
Peaceful Hobby & Horse Farm in Mayer, MN – Multi-Generational Living with Stunning Views! Welcome to your slice of country paradise! Nestled in the heart of Mayer, MN, this beautiful hobby and horse farm offers privacy, nature, and sweeping views from every angle. Just a short horseback ride to the scenic Luce Line Trail and minutes from Lone Oak Rodeo, this property is perfect for outdoor enthusiasts and equestrians alike. The home is thoughtfully designed for multi-generational living with a private entrance to a separate suite—complete with a spacious living room, full kitchen, large bedroom, and full bathroom—ideal for extended family or guests. In total there are 5 bedrooms and 5 bathrooms in this home. Inside the main home, you’ll find a generously sized master bedroom with a walk-in closet and a private en suite bathroom. All bedrooms are comfortably sized, offering plenty of space for rest and relaxation. The fully finished poured concrete basement boasts 9-foot ceilings, an additional bedroom and bathroom, a hobbyist’s dream mancave, and a walk-out access door to the outdoors.The property truly shines outdoors with features including: A drive-through barn all set up for two horse stalls, 10-foot doors, an enclosed feed room, and prewiring for a wood or metal shop loftIndoor and outdoor chicken coopsBasketball hoopClotheslineAn 80-foot circle pen padA variety of fruit trees, a vegetable garden, and a blooming spring flower gardenHorseshoe pit for outdoor funWhether you're looking to start a small farm, enjoy a self-sustaining lifestyle, or simply live surrounded by nature, this one-of-a-kind property checks every box. Don’t miss the opportunity to make this serene and versatile homestead yours!
Home Details
Home Type
- Single Family
Est. Annual Taxes
- $5,800
Year Built
- Built in 2016
Lot Details
- 4.82 Acre Lot
- Lot Dimensions are 629x336
Parking
- 3 Car Garage
- Garage Door Opener
Interior Spaces
- 2-Story Property
- Living Room
Kitchen
- Range
- Dishwasher
- The kitchen features windows
Bedrooms and Bathrooms
- 5 Bedrooms
Laundry
- Dryer
- Washer
Partially Finished Basement
- Basement Fills Entire Space Under The House
- Sump Pump
- Drain
- Basement Storage
- Basement Window Egress
Utilities
- Forced Air Heating and Cooling System
- Humidifier
- 200+ Amp Service
- Propane
- Well
Additional Features
- Air Exchanger
- Zoned For Horses
Community Details
- No Home Owners Association
Listing and Financial Details
- Assessor Parcel Number 060090820
Map
Home Values in the Area
Average Home Value in this Area
Tax History
| Year | Tax Paid | Tax Assessment Tax Assessment Total Assessment is a certain percentage of the fair market value that is determined by local assessors to be the total taxable value of land and additions on the property. | Land | Improvement |
|---|---|---|---|---|
| 2025 | $5,800 | $568,800 | $180,000 | $388,800 |
| 2024 | $5,782 | $571,900 | $176,800 | $395,100 |
| 2023 | $5,302 | $571,900 | $176,800 | $395,100 |
| 2022 | $5,174 | $574,300 | $179,300 | $395,000 |
| 2021 | $5,184 | $471,300 | $138,200 | $333,100 |
| 2020 | $5,086 | $471,300 | $138,200 | $333,100 |
| 2019 | $4,816 | $442,800 | $126,000 | $316,800 |
| 2018 | $5,056 | $442,800 | $126,000 | $316,800 |
| 2017 | $1,654 | $435,100 | $118,300 | $316,800 |
| 2016 | $4,042 | $339,700 | $0 | $0 |
| 2015 | $1,694 | $314,600 | $0 | $0 |
| 2014 | $1,694 | $271,200 | $0 | $0 |
Purchase History
| Date | Type | Sale Price | Title Company |
|---|---|---|---|
| Quit Claim Deed | -- | None Available |
Mortgage History
| Date | Status | Loan Amount | Loan Type |
|---|---|---|---|
| Open | $60,000 | Credit Line Revolving | |
| Previous Owner | $104,000 | New Conventional | |
| Previous Owner | $135,000 | Construction |
Source: NorthstarMLS
MLS Number: 6728821
APN: 06.0090820
- xxx 30th St
- 5225 Upland Ave
- 3790 County Road 123
- 2200 Timber Dr
- 23838 Zion Ave
- 826 Beach Ball Ln
- 819 Beach Ball Ln
- 824 Beach Ball Ln
- 448 Lake Trail
- 830 Beach Ball Ln
- 823 Beach Ball Ln
- 821 Beach Ball Ln
- 316 Sunfish Ln
- 344 Sunfish Ln
- 507 Ponto Point
- 432 Lake Ct
- 10518 Highway 25 SW
- 282 Lincoln Ave N
- 516 Industrial Blvd
- 137 Fairlawn Ave E

