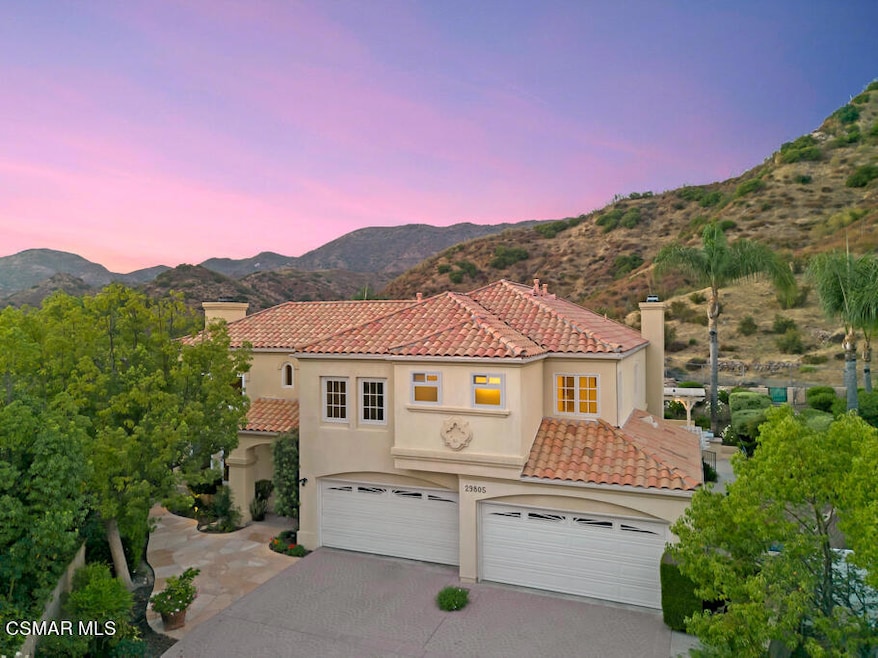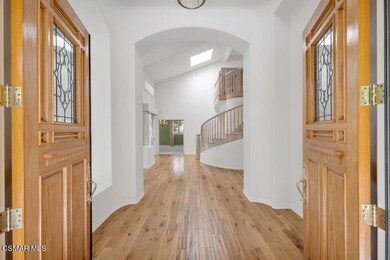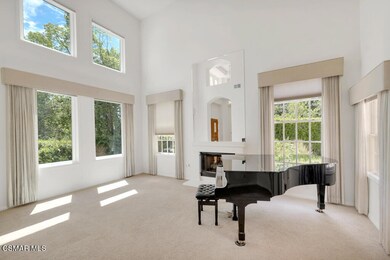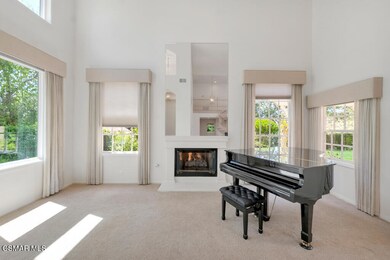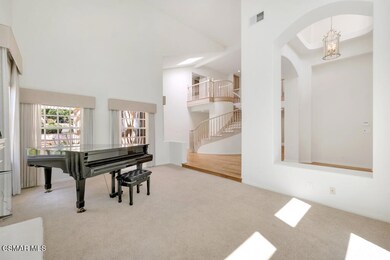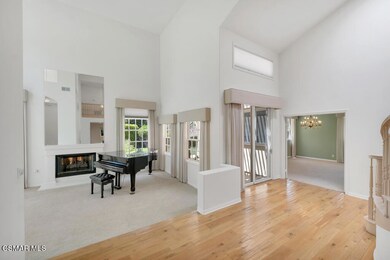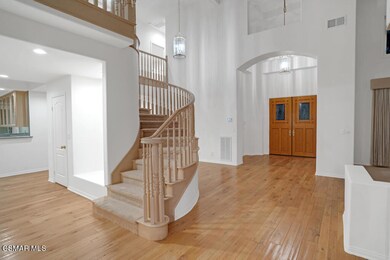
29805 Westhaven Dr Agoura Hills, CA 91301
Santa Monica Mountains NeighborhoodHighlights
- Pebble Pool Finish
- Panoramic View
- Cathedral Ceiling
- Sumac Elementary School Rated A
- Engineered Wood Flooring
- Main Floor Bedroom
About This Home
As of January 2025Nestled at the top of a cul-de-sac in the Silver Riviera tract, a long driveway leads to a flag lot affording extreme privacy with views of the foothills and across the valley to the mountains beyond. The Mediterranean style includes stucco finish and clay S-tile roof.
The double door entry features multiple raised panel detail and upper leaded glass inset panes. The foyer is dramatic with a skylight over the curved staircase. The entry is finished in slightly distressed light wood floors. Step-down living room includes plentiful windows, high ceilings and a raised hearth fireplace. The formal dining is a quiet and elegant space with windows overlooking the pool and spa, and a swing door to the kitchen. The family room has a wet bar, wood floors, fireplace, and is open to the kitchen with direct access to the back yard. The kitchen is spacious and open to the breakfast nook and family room. This space has windows that overlook the yard and pool, and take full advantage of the views to the foothills.
The spacious primary bedroom is accessed through double doors at the top of the elegant curved staircase and includes a fireplace and balcony. The hallway leading to the ensuite bathroom has a mirrored wardrobe on one side and a large mirrored walk-in closet on the other. The light filled bathroom has a tiled L-shaped counters with two sinks on one side, and a makeup vanity on the other. Cornered jetted tub, steam shower, and private water closet. There are four secondary en-suite bedrooms, one downstairs and the other three privately situated upstairs.
The back yard terraces up to the hillside with a meandering pathway and down the hillside to a rose garden, fruit trees, and a vegetable gardening area. This area also features two Tough Sheds for storage. The pebble-tec finished pool is elegant and rectangular with an elevated spa with a waterfall spillover in to the pool. The flagstone that surrounds the pool and accents the concrete patios is a sandy soft pink hue. There is a trellised dining pavilion near the BBQ center, and an additional trellis covered patio on the side yard that takes advantage of the views across the valley.
This unique location is in an historic area of Agoura known as Cornell. Cornell is a unique, picturesque neighborhood of homes along the scenic Mulholland Highway Corridor and in the rural mountain area near Malibou Lake. It is largely surrounded by open space parks within the NPS Santa Monica Mountains National Recreation Area, including Paramount Ranch and Peter Strauss Ranch parks. Cornell is notable for its 'tall trees' atmosphere among old-growth oak and pine, and for the many peacocks that roam the neighborhoods, and perch on residents' rooftops and balconies. With direct access via Kanan Road to Malibu, this area a short drive to Point Dume and other Malibu beaches
Last Agent to Sell the Property
Coldwell Banker Realty License #00943414 Listed on: 08/07/2024

Home Details
Home Type
- Single Family
Est. Annual Taxes
- $12,749
Year Built
- Built in 1992
Lot Details
- 0.57 Acre Lot
- Sprinkler System
- Property is zoned LCM1YY
Parking
- 4 Car Direct Access Garage
Property Views
- Panoramic
- Mountain
Home Design
- Mediterranean Architecture
- Slab Foundation
- Tile Roof
- Stucco
Interior Spaces
- 3,881 Sq Ft Home
- 2-Story Property
- Wet Bar
- Cathedral Ceiling
- Recessed Lighting
- Gas Log Fireplace
- Family Room with Fireplace
- Living Room with Fireplace
- Formal Dining Room
- Home Security System
Kitchen
- Breakfast Area or Nook
- Open to Family Room
- Breakfast Bar
- Walk-In Pantry
- <<doubleOvenToken>>
- Range Hood
- <<microwave>>
- Dishwasher
- Granite Countertops
Flooring
- Engineered Wood
- Carpet
Bedrooms and Bathrooms
- 5 Bedrooms
- Main Floor Bedroom
- Walk-In Closet
Laundry
- Laundry Room
- Dryer
- Washer
Pool
- Pebble Pool Finish
- In Ground Pool
- Heated Spa
- In Ground Spa
- Gas Heated Pool
- Outdoor Pool
- Gunite Spa
- Waterfall Pool Feature
Outdoor Features
- Balcony
- Concrete Porch or Patio
- Shed
- Built-In Barbecue
Utilities
- Forced Air Heating and Cooling System
- Heating System Uses Natural Gas
- Municipal Utilities District Water
- Gas Water Heater
- Sewer in Street
- Sewer Paid
- Cable TV Available
Community Details
- No Home Owners Association
- Silver Riviera Estates 836 Subdivision
Listing and Financial Details
- Assessor Parcel Number 2063041012
- $55,375 Seller Concession
- Seller Will Consider Concessions
Ownership History
Purchase Details
Home Financials for this Owner
Home Financials are based on the most recent Mortgage that was taken out on this home.Purchase Details
Purchase Details
Home Financials for this Owner
Home Financials are based on the most recent Mortgage that was taken out on this home.Similar Homes in Agoura Hills, CA
Home Values in the Area
Average Home Value in this Area
Purchase History
| Date | Type | Sale Price | Title Company |
|---|---|---|---|
| Grant Deed | $2,215,000 | Lawyers Title Company | |
| Interfamily Deed Transfer | -- | -- | |
| Corporate Deed | $600,000 | Continental Lawyers Title Co |
Mortgage History
| Date | Status | Loan Amount | Loan Type |
|---|---|---|---|
| Open | $1,550,500 | New Conventional | |
| Previous Owner | $285,000 | New Conventional | |
| Previous Owner | $374,000 | New Conventional | |
| Previous Owner | $386,200 | Fannie Mae Freddie Mac | |
| Previous Owner | $480,000 | No Value Available |
Property History
| Date | Event | Price | Change | Sq Ft Price |
|---|---|---|---|---|
| 01/10/2025 01/10/25 | Sold | $2,215,000 | -7.7% | $571 / Sq Ft |
| 12/31/2024 12/31/24 | Pending | -- | -- | -- |
| 08/07/2024 08/07/24 | For Sale | $2,399,000 | -- | $618 / Sq Ft |
Tax History Compared to Growth
Tax History
| Year | Tax Paid | Tax Assessment Tax Assessment Total Assessment is a certain percentage of the fair market value that is determined by local assessors to be the total taxable value of land and additions on the property. | Land | Improvement |
|---|---|---|---|---|
| 2024 | $12,749 | $1,082,680 | $282,736 | $799,944 |
| 2023 | $12,474 | $1,061,452 | $277,193 | $784,259 |
| 2022 | $12,045 | $1,040,640 | $271,758 | $768,882 |
| 2021 | $12,012 | $1,020,236 | $266,430 | $753,806 |
| 2019 | $11,590 | $989,978 | $258,529 | $731,449 |
| 2018 | $11,420 | $970,567 | $253,460 | $717,107 |
| 2016 | $10,811 | $932,881 | $243,619 | $689,262 |
| 2015 | $10,629 | $918,869 | $239,960 | $678,909 |
| 2014 | $10,488 | $900,871 | $235,260 | $665,611 |
Agents Affiliated with this Home
-
Erin And Bob.

Seller's Agent in 2025
Erin And Bob.
Coldwell Banker Realty
(805) 230-3308
1 in this area
89 Total Sales
Map
Source: Conejo Simi Moorpark Association of REALTORS®
MLS Number: 224003312
APN: 2063-041-012
- 29845 Vista Del Arroyo
- 2224 Careful Ave
- 29728 Triunfo Dr
- 29704 Triunfo Dr
- 2524 Sierra Creek Rd
- 29734 Mulholland Hwy
- 3380 Kanan Rd
- 29575 Mulholland Hwy
- 2317 Sierra Creek Rd
- 29500 Mulholland Hwy
- 34550 Mulholland Hwy
- 29475 Malibu View Ct
- 30473 Mulholland Hwy Unit 196
- 1908 Hazel Nut Ct
- 3030 Triunfo Canyon Rd
- 29270 Wagon Rd
- 29303 S Lake Shore Dr
- 2411 Highpoint Dr
- 0 Triunfo Canyon Rd Unit SR24104147
- 3840 Castle View Rd
