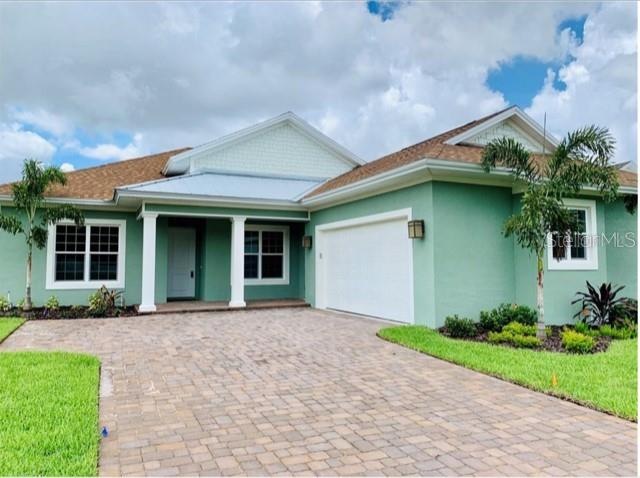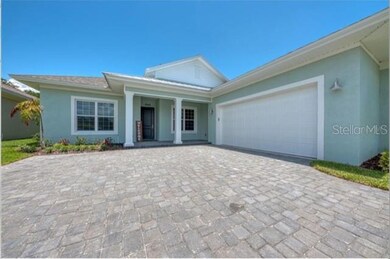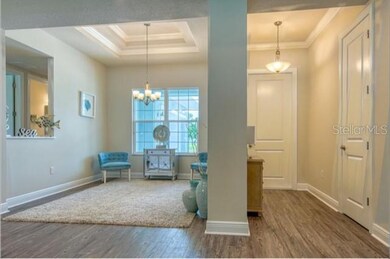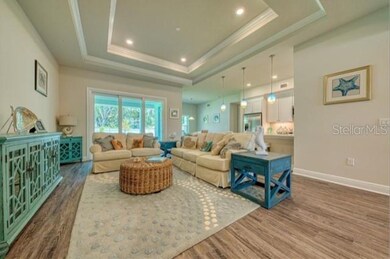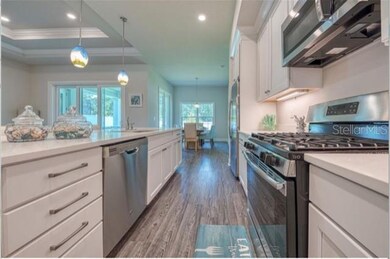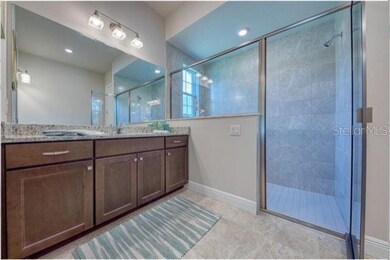
2981 Breezy Meadows Dr Clearwater, FL 33760
Greenbrook Estates NeighborhoodHighlights
- New Construction
- Open Floorplan
- Attic
- Gated Community
- Ranch Style House
- High Ceiling
About This Home
As of May 2023Looking for brand new construction Home - Move in ready with NO CDD?? This Palmetto model home boasts 2,324 Sq. Ft. 4 bedrooms, 3 full baths, 2 car garage, pavered driveway and offers a wide open floor plan with stunning tray ceilings, classic colonial moldings/baseboards and a deluxe gourmet kitchen with quartz countertops, stainless steel appliances, soft close drawers, 42" upper level cabinets and a large Peninsula, ideal to entertain Family and Friends. Wait until you see the spacious master suite with his and hers walk-in closets and master bath featuring dual vanities and luxury details to enjoy and relax in the tranquility of your own spa. Bedrooms 2 & 3 share a bathroom with granite countertop and bedroom 4 is adjacent to a full bath. Additional steps were taken to make sure this home meets Energy Saving Standards with features such as impact premium vinyl windows, vinyl sliding glass door, tankless natural gas water heater, programmable thermostat, energy efficient LED bulbs, pre-wired for data and security and much more. NGBS Green Certified home. This home is centrally located with an easy commute to Clearwater, St. Pete and Tampa, only minutes to the beaches, restaurants, shopping, golf, CLEARWATER/ST. PETE AND TAMPA INTERNATIONAL AIRPORTS. Come visit us! We are open 7 days a week from 11:00am-3:00pm
Last Agent to Sell the Property
COLDWELL BANKER REALTY License #3349492 Listed on: 11/06/2019

Home Details
Home Type
- Single Family
Est. Annual Taxes
- $1,860
Year Built
- Built in 2019 | New Construction
Lot Details
- 8,784 Sq Ft Lot
- Lot Dimensions are 61x144
- North Facing Home
- Landscaped with Trees
HOA Fees
- $85 Monthly HOA Fees
Parking
- 2 Car Attached Garage
Home Design
- Ranch Style House
- Slab Foundation
- Shingle Roof
- Block Exterior
- Stucco
Interior Spaces
- 2,324 Sq Ft Home
- Open Floorplan
- Crown Molding
- Tray Ceiling
- High Ceiling
- ENERGY STAR Qualified Windows
- Insulated Windows
- Sliding Doors
- Laundry Room
- Attic
Kitchen
- Range
- Microwave
- Dishwasher
- Disposal
Flooring
- Carpet
- Ceramic Tile
- Vinyl
Bedrooms and Bathrooms
- 4 Bedrooms
- Split Bedroom Floorplan
- Walk-In Closet
- 3 Full Bathrooms
Home Security
- Home Security System
- Storm Windows
Eco-Friendly Details
- Energy-Efficient HVAC
- Energy-Efficient Lighting
- Energy-Efficient Insulation
- Energy-Efficient Roof
- Energy-Efficient Thermostat
- Reclaimed Water Irrigation System
Outdoor Features
- Exterior Lighting
Schools
- Frontier Elementary School
- Oak Grove Middle School
- Pinellas Park High School
Utilities
- Central Air
- Heating System Uses Natural Gas
- Thermostat
- Tankless Water Heater
- Gas Water Heater
- High Speed Internet
- Cable TV Available
Listing and Financial Details
- Visit Down Payment Resource Website
- Legal Lot and Block 12 / 000-012
- Assessor Parcel Number 32-29-16-24277-000-0120
Community Details
Overview
- Ashok Patel Association
- Built by Wytek Construction
- Ecovillage Highpoint Subdivision, Palmetto Floorplan
- Rental Restrictions
Security
- Gated Community
Ownership History
Purchase Details
Home Financials for this Owner
Home Financials are based on the most recent Mortgage that was taken out on this home.Purchase Details
Home Financials for this Owner
Home Financials are based on the most recent Mortgage that was taken out on this home.Similar Homes in Clearwater, FL
Home Values in the Area
Average Home Value in this Area
Purchase History
| Date | Type | Sale Price | Title Company |
|---|---|---|---|
| Warranty Deed | $700,000 | None Listed On Document | |
| Warranty Deed | $509,000 | Attorney |
Mortgage History
| Date | Status | Loan Amount | Loan Type |
|---|---|---|---|
| Open | $200,000 | New Conventional | |
| Previous Owner | $407,200 | New Conventional |
Property History
| Date | Event | Price | Change | Sq Ft Price |
|---|---|---|---|---|
| 05/05/2023 05/05/23 | Sold | $700,000 | -2.1% | $302 / Sq Ft |
| 04/04/2023 04/04/23 | Pending | -- | -- | -- |
| 03/17/2023 03/17/23 | Price Changed | $715,000 | -2.1% | $308 / Sq Ft |
| 02/14/2023 02/14/23 | Price Changed | $730,000 | -2.7% | $315 / Sq Ft |
| 01/27/2023 01/27/23 | Price Changed | $750,000 | -3.8% | $324 / Sq Ft |
| 01/12/2023 01/12/23 | For Sale | $780,000 | +53.2% | $336 / Sq Ft |
| 06/19/2020 06/19/20 | Sold | $509,000 | -1.9% | $219 / Sq Ft |
| 05/19/2020 05/19/20 | Pending | -- | -- | -- |
| 02/07/2020 02/07/20 | For Sale | $519,000 | 0.0% | $223 / Sq Ft |
| 02/04/2020 02/04/20 | Pending | -- | -- | -- |
| 01/13/2020 01/13/20 | Price Changed | $519,000 | +2.0% | $223 / Sq Ft |
| 11/06/2019 11/06/19 | For Sale | $509,000 | -- | $219 / Sq Ft |
Tax History Compared to Growth
Tax History
| Year | Tax Paid | Tax Assessment Tax Assessment Total Assessment is a certain percentage of the fair market value that is determined by local assessors to be the total taxable value of land and additions on the property. | Land | Improvement |
|---|---|---|---|---|
| 2024 | $8,573 | $593,596 | $157,328 | $436,268 |
| 2023 | $8,573 | $495,467 | $0 | $0 |
| 2022 | $8,350 | $481,036 | $0 | $0 |
| 2021 | $8,476 | $467,025 | $0 | $0 |
| 2020 | $7,926 | $428,861 | $0 | $0 |
| 2019 | $1,860 | $127,460 | $127,460 | $0 |
| 2018 | $1,558 | $92,297 | $0 | $0 |
| 2017 | $1,281 | $60,990 | $0 | $0 |
| 2016 | $1,240 | $59,237 | $0 | $0 |
Agents Affiliated with this Home
-
Rhina Cortes

Seller's Agent in 2023
Rhina Cortes
COLDWELL BANKER REALTY
(813) 362-3651
3 in this area
53 Total Sales
-
Trinh Pham

Buyer's Agent in 2023
Trinh Pham
BRODERICK & ASSOCIATES INC
(813) 370-7172
1 in this area
115 Total Sales
-
Patti Watkins
P
Buyer's Agent in 2020
Patti Watkins
EZ CHOICE REALTY
(913) 908-9241
22 Total Sales
Map
Source: Stellar MLS
MLS Number: T3208487
APN: 32-29-16-24277-000-0120
- 2973 Breezy Meadows Dr
- 2087 59th St N
- 2122 Bradford St Unit 505
- 2154 Bradford St Unit 205
- 2027 59th St N
- 5809 Crestmont Ave
- 2020 58th Way N
- 5651 Crestmont St
- 2033 Arbor Dr
- 1988 Georgia Cir S
- 5610 Crestmont St
- 1974 Hidden Springs Place
- 2002 Arbor Dr
- 15421 58th St N
- 2012 Arbor Dr
- 2015 Long Branch Ln
- 2174 62nd St N
- 5875 Darren Ct N
- 5843 Darren Ct N
- 15424 Waverly St
