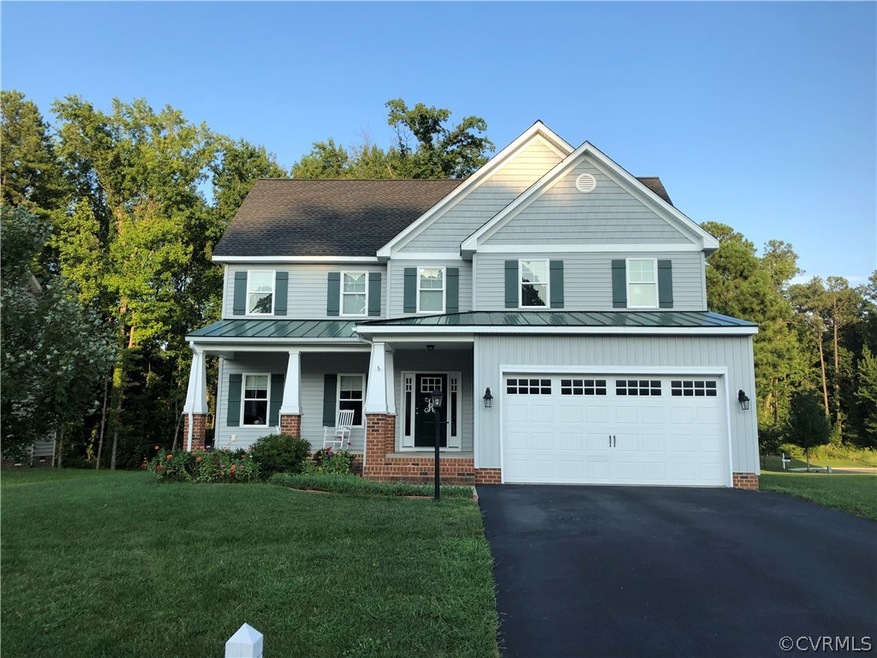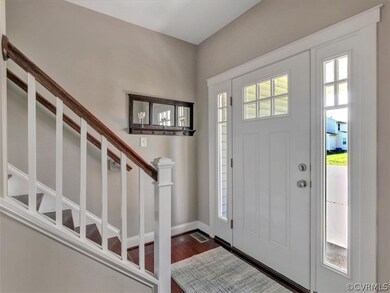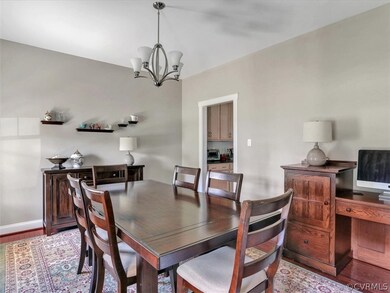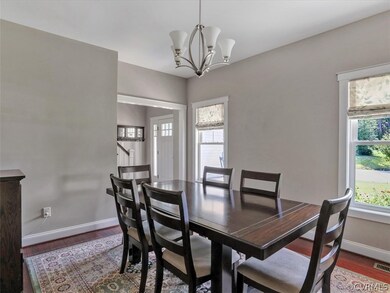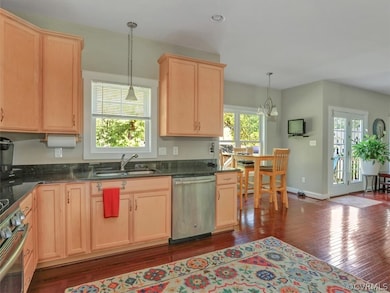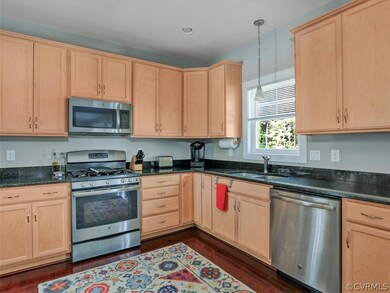
2981 Kanipe Place Henrico, VA 23228
Dumbarton NeighborhoodHighlights
- Craftsman Architecture
- Deck
- Separate Formal Living Room
- Tucker High School Rated A-
- Wood Flooring
- High Ceiling
About This Home
As of December 2019Location, Location, Location! Rare find - Craftsman style newer home in Henrico /Mid Town/Libby Mill area! Gorgeous and looks like new! Enjoy sunny mornings on the full front porch with plenty of space for rocking chairs. Formal dining room, great room with gas fireplace is open to perfect kitchen with granite counter tops and stainless appliances -also features gas cooking, soft close cabinets and drawers, pantry, and breakfast nook - All with access to the rear deck. 9ft ceilings and wood floors on 1st level and craftsman trim throughout. Mud room entrance from garage is perfect drop off spot for boots and back packs. 2nd level features king size master suite and large bathroom with double vanity and shower and 2 more very spacious bedrooms Plus laundry room. 3rd level offers the 4th bedroom - plenty of space for a sofa and desk as well OR the craft room you've always wanted! This home can easily be a 5 bedroom with very little modification. Lots of storage and closets plus walk in attic. Rear deck leads to semi wooded yard plus shed for more storage. Paved Drive, 5 Zone Hunter irrigation, 3 zone heating and cooling, programmable wifi thermostat, and lots more. Welcome Home!
Last Agent to Sell the Property
BHHS PenFed Realty License #0225059495 Listed on: 08/16/2019

Home Details
Home Type
- Single Family
Est. Annual Taxes
- $2,809
Year Built
- Built in 2015
Lot Details
- 0.28 Acre Lot
- Level Lot
Parking
- 2 Car Direct Access Garage
- Driveway
Home Design
- Craftsman Architecture
- Frame Construction
- Composition Roof
- Vinyl Siding
Interior Spaces
- 2,543 Sq Ft Home
- 2-Story Property
- High Ceiling
- Ceiling Fan
- Gas Fireplace
- Separate Formal Living Room
- Crawl Space
Kitchen
- Breakfast Area or Nook
- Gas Cooktop
- Stove
- Microwave
- Dishwasher
- Granite Countertops
- Trash Compactor
- Disposal
Flooring
- Wood
- Partially Carpeted
- Vinyl
Bedrooms and Bathrooms
- 4 Bedrooms
Outdoor Features
- Deck
- Shed
- Front Porch
Schools
- Holladay Elementary School
- Brookland Middle School
- Tucker High School
Utilities
- Zoned Heating and Cooling
- Heating System Uses Natural Gas
Community Details
- Wistar Place Subdivision
Listing and Financial Details
- Tax Lot 5
- Assessor Parcel Number 769-751-8633
Ownership History
Purchase Details
Home Financials for this Owner
Home Financials are based on the most recent Mortgage that was taken out on this home.Purchase Details
Home Financials for this Owner
Home Financials are based on the most recent Mortgage that was taken out on this home.Similar Homes in Henrico, VA
Home Values in the Area
Average Home Value in this Area
Purchase History
| Date | Type | Sale Price | Title Company |
|---|---|---|---|
| Warranty Deed | $360,000 | Commonwealth Escrow & Title | |
| Warranty Deed | $333,919 | None Available |
Mortgage History
| Date | Status | Loan Amount | Loan Type |
|---|---|---|---|
| Open | $30,000 | New Conventional | |
| Open | $352,976 | Stand Alone Refi Refinance Of Original Loan | |
| Closed | $353,479 | FHA | |
| Previous Owner | $308,700 | New Conventional |
Property History
| Date | Event | Price | Change | Sq Ft Price |
|---|---|---|---|---|
| 05/14/2025 05/14/25 | Pending | -- | -- | -- |
| 05/13/2025 05/13/25 | For Sale | $534,950 | +48.6% | $194 / Sq Ft |
| 12/27/2019 12/27/19 | Sold | $360,000 | 0.0% | $142 / Sq Ft |
| 11/12/2019 11/12/19 | Pending | -- | -- | -- |
| 11/04/2019 11/04/19 | Price Changed | $359,999 | -2.2% | $142 / Sq Ft |
| 10/09/2019 10/09/19 | Price Changed | $367,999 | -0.5% | $145 / Sq Ft |
| 08/16/2019 08/16/19 | For Sale | $369,999 | +10.8% | $145 / Sq Ft |
| 10/02/2015 10/02/15 | Sold | $333,919 | +2.8% | $149 / Sq Ft |
| 07/06/2015 07/06/15 | Pending | -- | -- | -- |
| 06/05/2015 06/05/15 | For Sale | $324,950 | -- | $145 / Sq Ft |
Tax History Compared to Growth
Tax History
| Year | Tax Paid | Tax Assessment Tax Assessment Total Assessment is a certain percentage of the fair market value that is determined by local assessors to be the total taxable value of land and additions on the property. | Land | Improvement |
|---|---|---|---|---|
| 2024 | $4,217 | $467,400 | $93,000 | $374,400 |
| 2023 | $3,973 | $467,400 | $93,000 | $374,400 |
| 2022 | $3,058 | $359,800 | $83,000 | $276,800 |
| 2021 | $3,061 | $344,400 | $75,000 | $269,400 |
| 2020 | $2,996 | $344,400 | $75,000 | $269,400 |
| 2019 | $2,809 | $322,900 | $75,000 | $247,900 |
| 2018 | $2,771 | $318,500 | $75,000 | $243,500 |
| 2017 | $2,771 | $318,500 | $75,000 | $243,500 |
| 2016 | $2,771 | $318,500 | $75,000 | $243,500 |
| 2015 | -- | $70,000 | $70,000 | $0 |
Agents Affiliated with this Home
-
Cindy Pham
C
Buyer's Agent in 2025
Cindy Pham
KW Metro Center
(804) 774-0236
2 Total Sales
-
Teresa Melton

Seller's Agent in 2019
Teresa Melton
BHHS PenFed (actual)
(804) 334-7560
1 in this area
170 Total Sales
-
Carla Berry

Buyer's Agent in 2019
Carla Berry
Swell Real Estate Co
(804) 647-5872
1 Total Sale
-
B
Seller's Agent in 2015
Bill Ferguson
Joyner Fine Properties
-
Ray Ferguson

Seller Co-Listing Agent in 2015
Ray Ferguson
Shaheen Ruth Martin & Fonville
(804) 539-3841
34 Total Sales
Map
Source: Central Virginia Regional MLS
MLS Number: 1927297
APN: 769-751-8633
- 4210 Wistar Rd
- 7805 Wistar Woods Place
- 7108 Bunche St
- 7205 Topsham Rd
- 7905 Wistar Woods Ct
- 7917 Wistar Woods Ct
- 8129 Wistar Creek Mews Unit A
- 8127 Wistar Creek Mews Unit A
- 7209 Harrison Ave
- 2807 Bethlehem Rd
- 2809 Bethlehem Rd
- 2805 Bethlehem Rd
- 6711 Fernwood St
- 2713 Acadia Dr Unit B
- 2723 Acadia Dr Unit B
- 2713 Acadia Dr Unit A
- 2616 Lassen Walk Unit B
- 6112 Staples Mill Rd
- 2503 Skeet St
- 7809 E Yardley Rd
