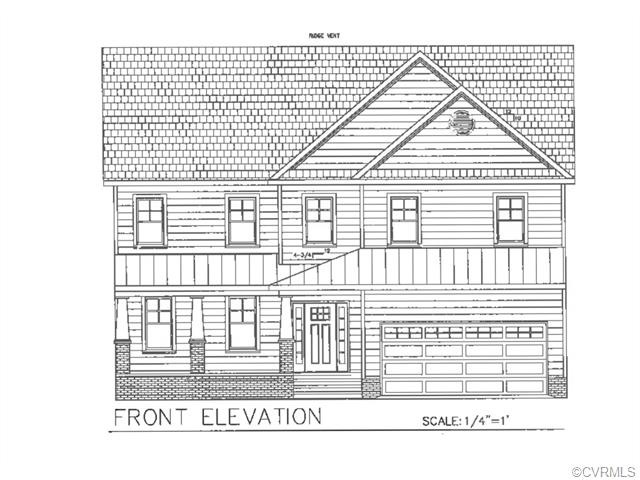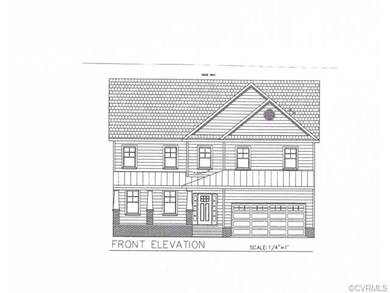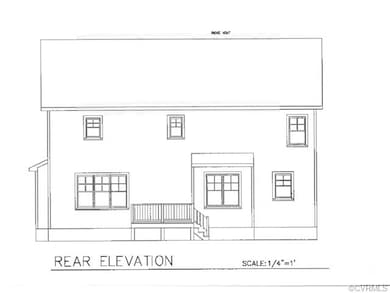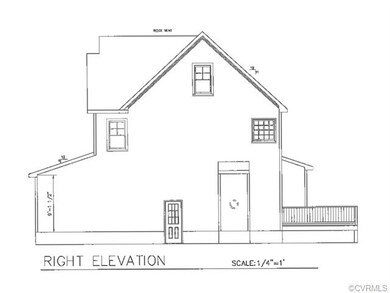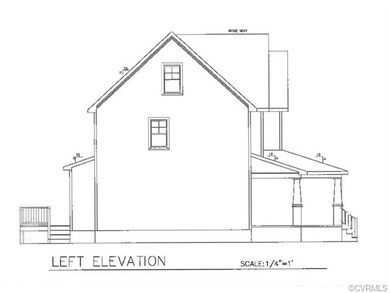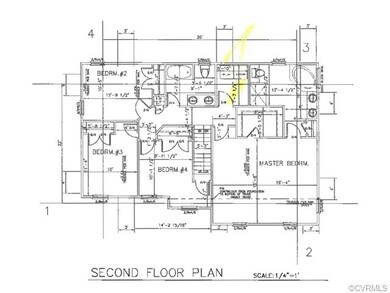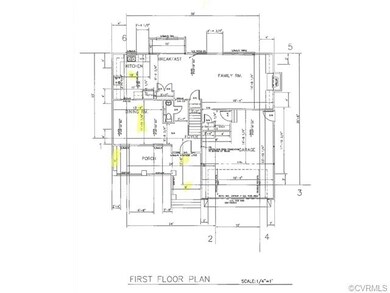
2981 Kanipe Place Henrico, VA 23228
Dumbarton NeighborhoodHighlights
- Wood Flooring
- Tucker High School Rated A-
- Zoned Heating and Cooling
About This Home
As of December 2019Two Story Craftsman Style home located in popular Wistar Place. Features 4 bedrooms, 2.5 baths, luxury master suite with huge walk-in-closet, ceiling fan, luxury bath with soaker tub and separate shower, gourmet kitchen with stainless appliances to include stove, dishwasher and micro-wave, disposal, breakfast nook with Bay Window, formal dinning room, family room with gas fireplace and ceiling fan, 2 car attached garage, paved driveway, 12 x 12 deck, irrigated front and side yard. Other plans and lot available. Builder willing to custom build your plan or one of his.
Last Agent to Sell the Property
Bill Ferguson
Joyner Fine Properties License #0225111206 Listed on: 06/05/2015
Home Details
Home Type
- Single Family
Est. Annual Taxes
- $4,217
Year Built
- 2015
Home Design
- Dimensional Roof
- Asphalt Roof
Interior Spaces
- Property has 2 Levels
Flooring
- Wood
- Wall to Wall Carpet
- Vinyl
Bedrooms and Bathrooms
- 4 Bedrooms
- 2 Full Bathrooms
Utilities
- Zoned Heating and Cooling
- Heat Pump System
Listing and Financial Details
- Assessor Parcel Number 769-751-8633
Ownership History
Purchase Details
Home Financials for this Owner
Home Financials are based on the most recent Mortgage that was taken out on this home.Purchase Details
Home Financials for this Owner
Home Financials are based on the most recent Mortgage that was taken out on this home.Similar Homes in Henrico, VA
Home Values in the Area
Average Home Value in this Area
Purchase History
| Date | Type | Sale Price | Title Company |
|---|---|---|---|
| Warranty Deed | $360,000 | Commonwealth Escrow & Title | |
| Warranty Deed | $333,919 | None Available |
Mortgage History
| Date | Status | Loan Amount | Loan Type |
|---|---|---|---|
| Open | $30,000 | New Conventional | |
| Open | $352,976 | Stand Alone Refi Refinance Of Original Loan | |
| Closed | $353,479 | FHA | |
| Previous Owner | $308,700 | New Conventional |
Property History
| Date | Event | Price | Change | Sq Ft Price |
|---|---|---|---|---|
| 05/14/2025 05/14/25 | Pending | -- | -- | -- |
| 05/13/2025 05/13/25 | For Sale | $534,950 | +48.6% | $194 / Sq Ft |
| 12/27/2019 12/27/19 | Sold | $360,000 | 0.0% | $142 / Sq Ft |
| 11/12/2019 11/12/19 | Pending | -- | -- | -- |
| 11/04/2019 11/04/19 | Price Changed | $359,999 | -2.2% | $142 / Sq Ft |
| 10/09/2019 10/09/19 | Price Changed | $367,999 | -0.5% | $145 / Sq Ft |
| 08/16/2019 08/16/19 | For Sale | $369,999 | +10.8% | $145 / Sq Ft |
| 10/02/2015 10/02/15 | Sold | $333,919 | +2.8% | $149 / Sq Ft |
| 07/06/2015 07/06/15 | Pending | -- | -- | -- |
| 06/05/2015 06/05/15 | For Sale | $324,950 | -- | $145 / Sq Ft |
Tax History Compared to Growth
Tax History
| Year | Tax Paid | Tax Assessment Tax Assessment Total Assessment is a certain percentage of the fair market value that is determined by local assessors to be the total taxable value of land and additions on the property. | Land | Improvement |
|---|---|---|---|---|
| 2024 | $4,217 | $467,400 | $93,000 | $374,400 |
| 2023 | $3,973 | $467,400 | $93,000 | $374,400 |
| 2022 | $3,058 | $359,800 | $83,000 | $276,800 |
| 2021 | $3,061 | $344,400 | $75,000 | $269,400 |
| 2020 | $2,996 | $344,400 | $75,000 | $269,400 |
| 2019 | $2,809 | $322,900 | $75,000 | $247,900 |
| 2018 | $2,771 | $318,500 | $75,000 | $243,500 |
| 2017 | $2,771 | $318,500 | $75,000 | $243,500 |
| 2016 | $2,771 | $318,500 | $75,000 | $243,500 |
| 2015 | -- | $70,000 | $70,000 | $0 |
Agents Affiliated with this Home
-
Cindy Pham
C
Buyer's Agent in 2025
Cindy Pham
KW Metro Center
(804) 774-0236
2 Total Sales
-
Teresa Melton

Seller's Agent in 2019
Teresa Melton
BHHS PenFed (actual)
(804) 334-7560
1 in this area
170 Total Sales
-
Carla Berry

Buyer's Agent in 2019
Carla Berry
Swell Real Estate Co
(804) 647-5872
1 Total Sale
-
B
Seller's Agent in 2015
Bill Ferguson
Joyner Fine Properties
-
Ray Ferguson

Seller Co-Listing Agent in 2015
Ray Ferguson
Shaheen Ruth Martin & Fonville
(804) 539-3841
34 Total Sales
Map
Source: Central Virginia Regional MLS
MLS Number: 1516330
APN: 769-751-8633
- 4210 Wistar Rd
- 7805 Wistar Woods Place
- 7108 Bunche St
- 7205 Topsham Rd
- 7905 Wistar Woods Ct
- 7917 Wistar Woods Ct
- 8129 Wistar Creek Mews Unit A
- 8127 Wistar Creek Mews Unit A
- 7209 Harrison Ave
- 2807 Bethlehem Rd
- 2809 Bethlehem Rd
- 2805 Bethlehem Rd
- 6711 Fernwood St
- 2713 Acadia Dr Unit B
- 2723 Acadia Dr Unit B
- 2713 Acadia Dr Unit A
- 2616 Lassen Walk Unit B
- 6112 Staples Mill Rd
- 2503 Skeet St
- 7809 E Yardley Rd
