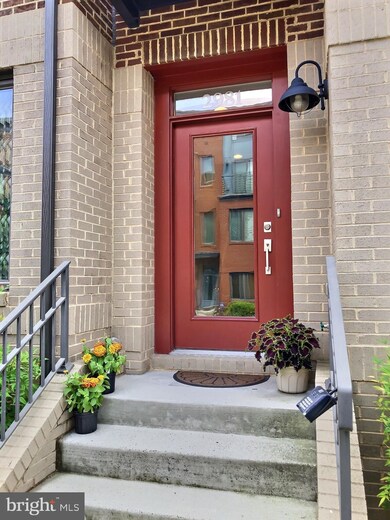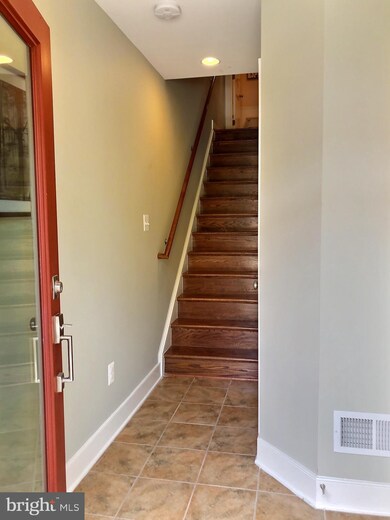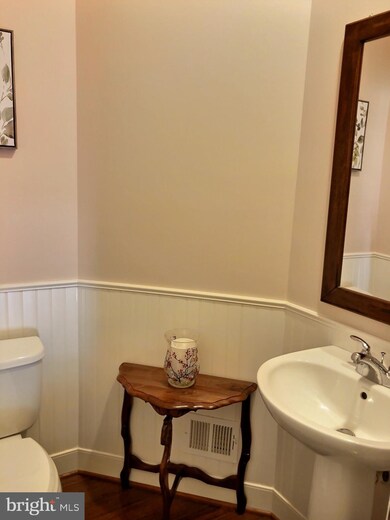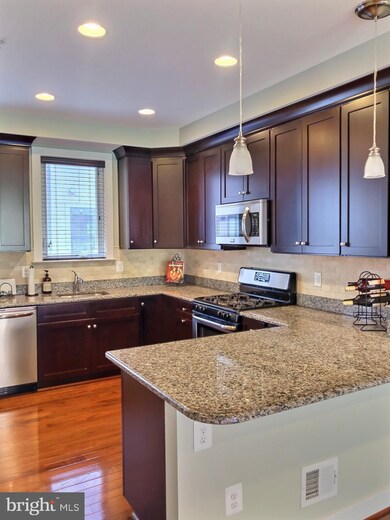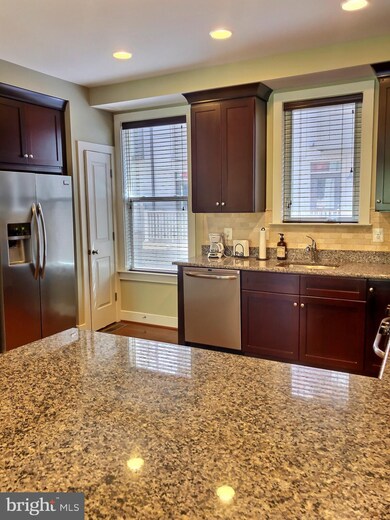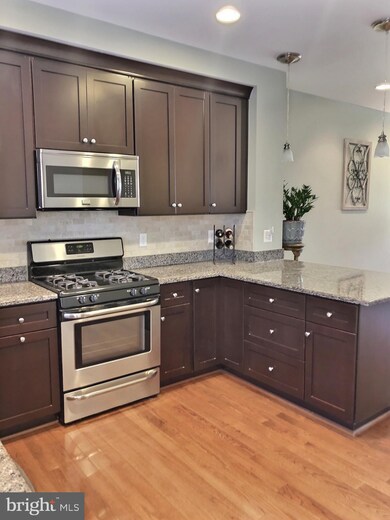
2981 Stella Blue Ln Fairfax, VA 22031
Highlights
- Fitness Center
- Gourmet Kitchen
- Clubhouse
- Fairhill Elementary School Rated A-
- Open Floorplan
- 1-minute walk to Penny Lane Park
About This Home
As of August 2021No expense has been spared in every inch of this designer 2-car space, 2013 EYA Builders "Aster" model. Over $35,000+ in builder upgrades alone. Enter the first floor thru the tandem 2-car garage/carport or front walk into the upgraded tile entry with recessed lighting. Up the wood staircase, you will find a powder room & an open concept 2nd level. The kitchen is a home chef's dream come true--incredible granite countertops and cherry cabinets house gourmet stainless steel appliances. Upgraded hardwood flooring continues into living/dining area with large windows allowing the space to be sun-drenched. The primary bedroom suite, an additional full bedroom suite- both with upgraded carpet and plush padding- & laundry closet are located on the 3rd floor. Quality tile selections, granite raised-height double vanity, and upgraded stall shower are illuminated in the ensuite bath. An additional bedroom suite is full of upgrades- deluxe shower/tub combo in the ensuite bath. A spacious recreation room and guest suite can be found on the fourth level with an upgraded full bath and is shared with the rooftop deck. The terrace includes a hose bib for watering plants and cleaning up- providing the perfect oasis. HOA includes access to gym, outdoor pool with fire pit, ability to rent community room, and more- check out the photos! Within the perimeters of the Mosaic District, shopping, dining, and entertainment are right outside your doorstep. Anchored by Target, the Mosaic District offers everything one could need for a live-work-play lifestyle. Access to bus stops and 1.2 miles to Dunn Loring Metro. Hurry and make this property yours today!
Last Agent to Sell the Property
Century 21 Redwood Realty License #0225083253 Listed on: 06/11/2021

Townhouse Details
Home Type
- Townhome
Est. Annual Taxes
- $8,540
Year Built
- Built in 2013
Lot Details
- 792 Sq Ft Lot
- West Facing Home
- Property is in excellent condition
HOA Fees
- $204 Monthly HOA Fees
Parking
- 1 Car Direct Access Garage
- 1 Attached Carport Space
- Rear-Facing Garage
- Garage Door Opener
- Parking Permit Included
- Assigned Parking
Home Design
- Transitional Architecture
- Brick Exterior Construction
Interior Spaces
- 1,610 Sq Ft Home
- Property has 4 Levels
- Open Floorplan
- Ceiling Fan
- Combination Dining and Living Room
Kitchen
- Gourmet Kitchen
- Stove
- Built-In Microwave
- Ice Maker
- Dishwasher
- Disposal
Flooring
- Wood
- Carpet
- Ceramic Tile
Bedrooms and Bathrooms
- 3 Bedrooms
- En-Suite Primary Bedroom
- Walk-In Closet
Laundry
- Laundry on upper level
- Dryer
- Washer
Outdoor Features
- Balcony
- Terrace
Schools
- Fairhill Elementary School
- Jackson Middle School
- Falls Church High School
Utilities
- Forced Air Heating and Cooling System
- Natural Gas Water Heater
Listing and Financial Details
- Tax Lot 79
- Assessor Parcel Number 0493 37020079
Community Details
Overview
- Association fees include common area maintenance, lawn maintenance, management, pool(s), recreation facility, sewer, snow removal, bus service, exterior building maintenance, reserve funds
- Mosaic District Townhouse HOA
- Built by EYA
- Mosaic At Merrifield Subdivision, Aster Floorplan
- Property Manager
Amenities
- Common Area
- Clubhouse
- Meeting Room
- Party Room
- Community Library
Recreation
- Fitness Center
- Community Pool
Ownership History
Purchase Details
Home Financials for this Owner
Home Financials are based on the most recent Mortgage that was taken out on this home.Purchase Details
Home Financials for this Owner
Home Financials are based on the most recent Mortgage that was taken out on this home.Similar Homes in Fairfax, VA
Home Values in the Area
Average Home Value in this Area
Purchase History
| Date | Type | Sale Price | Title Company |
|---|---|---|---|
| Warranty Deed | $845,500 | Highland Title & Escrow | |
| Warranty Deed | $719,981 | -- |
Mortgage History
| Date | Status | Loan Amount | Loan Type |
|---|---|---|---|
| Open | $608,760 | New Conventional | |
| Previous Owner | $555,000 | Stand Alone Refi Refinance Of Original Loan | |
| Previous Owner | $575,985 | New Conventional |
Property History
| Date | Event | Price | Change | Sq Ft Price |
|---|---|---|---|---|
| 08/02/2021 08/02/21 | Sold | $845,500 | +3.1% | $525 / Sq Ft |
| 06/14/2021 06/14/21 | Pending | -- | -- | -- |
| 06/11/2021 06/11/21 | For Sale | $820,000 | 0.0% | $509 / Sq Ft |
| 06/02/2019 06/02/19 | Rented | $3,350 | 0.0% | -- |
| 06/02/2019 06/02/19 | Under Contract | -- | -- | -- |
| 06/02/2019 06/02/19 | For Rent | $3,350 | +4.7% | -- |
| 06/21/2017 06/21/17 | Rented | $3,200 | 0.0% | -- |
| 06/20/2017 06/20/17 | Under Contract | -- | -- | -- |
| 05/26/2017 05/26/17 | For Rent | $3,200 | 0.0% | -- |
| 06/24/2016 06/24/16 | Rented | $3,200 | 0.0% | -- |
| 06/18/2016 06/18/16 | Under Contract | -- | -- | -- |
| 06/10/2016 06/10/16 | For Rent | $3,200 | 0.0% | -- |
| 10/29/2013 10/29/13 | Sold | $719,981 | 0.0% | -- |
| 03/09/2013 03/09/13 | Pending | -- | -- | -- |
| 03/09/2013 03/09/13 | For Sale | $719,981 | -- | -- |
Tax History Compared to Growth
Tax History
| Year | Tax Paid | Tax Assessment Tax Assessment Total Assessment is a certain percentage of the fair market value that is determined by local assessors to be the total taxable value of land and additions on the property. | Land | Improvement |
|---|---|---|---|---|
| 2024 | $9,866 | $851,580 | $245,000 | $606,580 |
| 2023 | $9,096 | $806,020 | $240,000 | $566,020 |
| 2022 | $8,993 | $786,450 | $230,000 | $556,450 |
| 2021 | $8,766 | $746,980 | $214,000 | $532,980 |
| 2020 | $8,540 | $721,600 | $214,000 | $507,600 |
| 2019 | $8,540 | $721,600 | $214,000 | $507,600 |
| 2018 | $8,298 | $721,600 | $214,000 | $507,600 |
| 2017 | $8,378 | $721,600 | $214,000 | $507,600 |
| 2016 | $8,198 | $707,650 | $210,000 | $497,650 |
| 2015 | $7,897 | $707,650 | $210,000 | $497,650 |
| 2014 | $7,352 | $660,280 | $200,000 | $460,280 |
Agents Affiliated with this Home
-
Lauren Riner

Seller's Agent in 2021
Lauren Riner
Century 21 Redwood Realty
(703) 606-3860
2 in this area
66 Total Sales
-
PJ Riner

Seller Co-Listing Agent in 2021
PJ Riner
Century 21 Redwood Realty
(703) 606-1878
2 in this area
28 Total Sales
-
Roy Jacobsen

Buyer's Agent in 2021
Roy Jacobsen
Century 21 Redwood Realty
(703) 608-0148
1 in this area
6 Total Sales
-
Rafael Aguilera

Seller's Agent in 2019
Rafael Aguilera
Residential Properties, Inc.
(703) 795-4925
21 Total Sales
-
Matthew Foley

Buyer's Agent in 2019
Matthew Foley
RE/MAX
(571) 436-8086
19 Total Sales
-
datacorrect BrightMLS
d
Seller's Agent in 2013
datacorrect BrightMLS
Non Subscribing Office
Map
Source: Bright MLS
MLS Number: VAFX1207854
APN: 0493-37020079
- 2947 Stella Blue Ln
- 8154 Skelton Cir
- 2911 Charing Cross Rd Unit 16
- 8071 Nicosh Circle Ln Unit 52
- 8123 Harper Valley Ln Unit 40
- 3021 Nicosh Cir Unit 1406
- 2901 Charing Cross Rd Unit 12/8
- 2910 Kings Chapel Rd Unit 4/15
- 2908 Kings Chapel Rd Unit 3/12
- 8003 Chanute Place Unit 12
- 3015 Nicosh Cir Unit 2210
- 2902 Kings Chapel Rd Unit 6
- 8006 Chanute Place Unit 10
- 2900 Kings Chapel Rd Unit 1
- 8001 Chanute Place Unit 15
- 8001 Chanute Place Unit 16/5
- 8002 Chanute Place Unit 8
- 8002 Chanute Place Unit 20/6
- 8604 Cherry Dr
- 2919 Fairhill Rd

