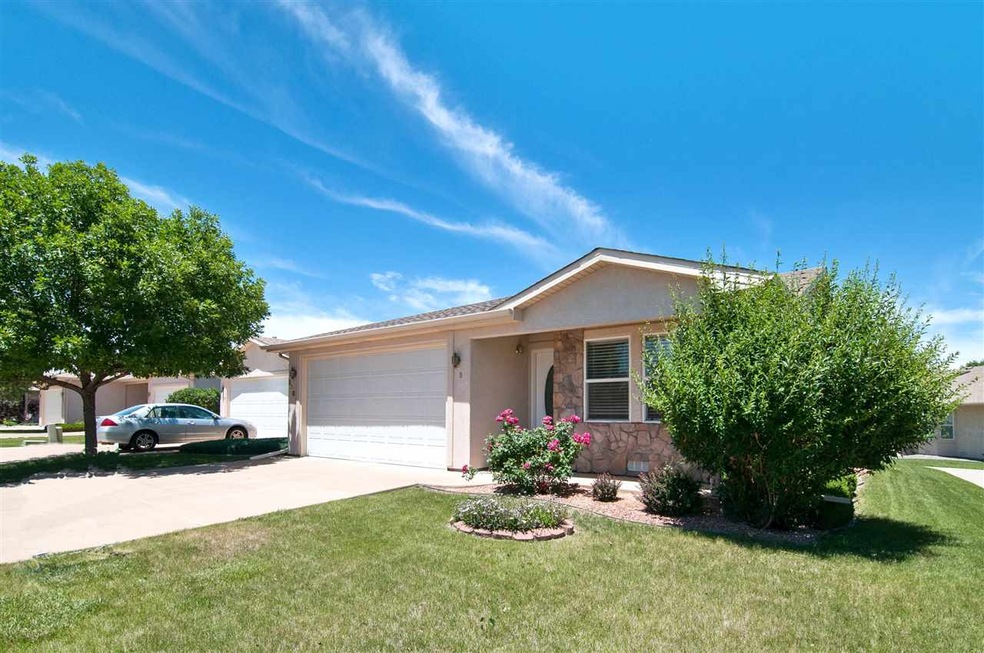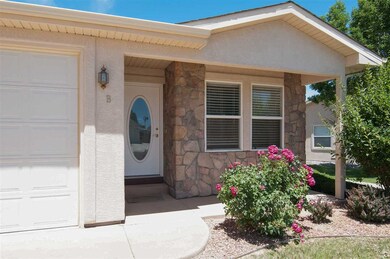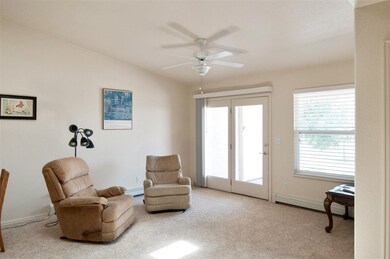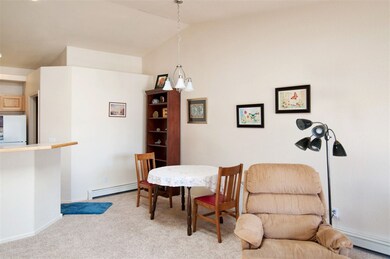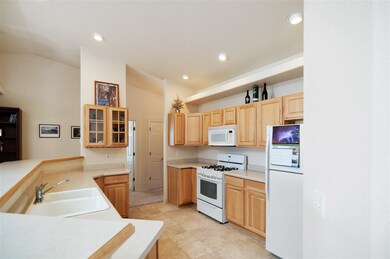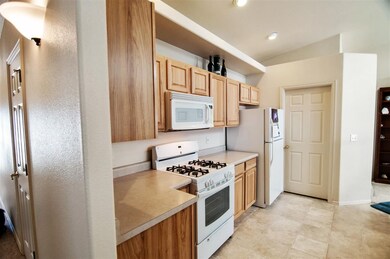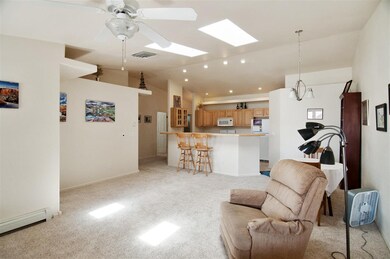
2982 Mesa Crest Place Unit B Grand Junction, CO 81503
Orchard Mesa NeighborhoodHighlights
- Vaulted Ceiling
- Covered patio or porch
- Eat-In Kitchen
- Ranch Style House
- 2 Car Attached Garage
- Walk-In Closet
About This Home
As of September 2017A true Lock-N-Leave! Super clean and ready to move in – your new home is light and bright, has a large living room, 3 bedrooms, 2 baths, and a 2 car garage. Wait there’s more … all of the appliances, including washer & dryer come with the home, and the seller is including (at this price) several pieces of furniture – king size sleigh bed with side table & lamp, single bed, 3 bookcases, desk and chair, dining table & 2 chairs, 2 recliners, and flat screen TV – truly move-in ready! There is a covered north-facing patio to overcome the summer sun that looks out to the green space. Views of the Mesa add to this great home. There is much more that you need to see. Get inside today – call to make an appointment!
Last Agent to Sell the Property
BRAY REAL ESTATE License #FA100034302 Listed on: 06/15/2017
Townhouse Details
Home Type
- Townhome
Est. Annual Taxes
- $802
Year Built | Renovated
- 2001 | 2014
Lot Details
- 2,178 Sq Ft Lot
- Landscaped
- Sprinkler System
HOA Fees
- $161 Monthly HOA Fees
Home Design
- Ranch Style House
- Stem Wall Foundation
- Wood Frame Construction
- Asphalt Roof
- Stucco Exterior
Interior Spaces
- 1,432 Sq Ft Home
- Vaulted Ceiling
- Ceiling Fan
- Living Room
- Dining Room
Kitchen
- Eat-In Kitchen
- Gas Oven or Range
- Microwave
- Dishwasher
- Disposal
Flooring
- Carpet
- Vinyl
Bedrooms and Bathrooms
- 3 Bedrooms
- Walk-In Closet
- 2 Bathrooms
Laundry
- Laundry Room
- Laundry on main level
Parking
- 2 Car Attached Garage
- Garage Door Opener
Outdoor Features
- Covered patio or porch
Utilities
- Evaporated cooling system
- Baseboard Heating
- Hot Water Heating System
- Irrigation Water Rights
- Septic Design Installed
Ownership History
Purchase Details
Home Financials for this Owner
Home Financials are based on the most recent Mortgage that was taken out on this home.Purchase Details
Home Financials for this Owner
Home Financials are based on the most recent Mortgage that was taken out on this home.Purchase Details
Purchase Details
Purchase Details
Home Financials for this Owner
Home Financials are based on the most recent Mortgage that was taken out on this home.Similar Homes in Grand Junction, CO
Home Values in the Area
Average Home Value in this Area
Purchase History
| Date | Type | Sale Price | Title Company |
|---|---|---|---|
| Warranty Deed | $200,000 | Land Title Guarantee | |
| Warranty Deed | $164,500 | Heritage Title | |
| Interfamily Deed Transfer | -- | -- | |
| Warranty Deed | $151,500 | -- | |
| Warranty Deed | $129,623 | Meridian Land Title Llc |
Mortgage History
| Date | Status | Loan Amount | Loan Type |
|---|---|---|---|
| Previous Owner | $122,000 | Unknown | |
| Previous Owner | $123,140 | No Value Available |
Property History
| Date | Event | Price | Change | Sq Ft Price |
|---|---|---|---|---|
| 09/01/2017 09/01/17 | Sold | $200,000 | -4.7% | $140 / Sq Ft |
| 07/12/2017 07/12/17 | Pending | -- | -- | -- |
| 06/15/2017 06/15/17 | For Sale | $209,900 | +27.6% | $147 / Sq Ft |
| 09/05/2014 09/05/14 | Sold | $164,500 | -4.6% | $115 / Sq Ft |
| 08/06/2014 08/06/14 | Pending | -- | -- | -- |
| 05/26/2014 05/26/14 | For Sale | $172,500 | -- | $120 / Sq Ft |
Tax History Compared to Growth
Tax History
| Year | Tax Paid | Tax Assessment Tax Assessment Total Assessment is a certain percentage of the fair market value that is determined by local assessors to be the total taxable value of land and additions on the property. | Land | Improvement |
|---|---|---|---|---|
| 2024 | $1,254 | $15,550 | $2,980 | $12,570 |
| 2023 | $1,254 | $15,550 | $2,980 | $12,570 |
| 2022 | $1,261 | $15,460 | $2,780 | $12,680 |
| 2021 | $1,248 | $15,910 | $2,860 | $13,050 |
| 2020 | $1,085 | $14,080 | $2,500 | $11,580 |
| 2019 | $1,027 | $14,080 | $2,500 | $11,580 |
| 2018 | $898 | $11,020 | $2,160 | $8,860 |
| 2017 | $911 | $11,020 | $2,160 | $8,860 |
| 2016 | $911 | $12,780 | $1,790 | $10,990 |
| 2015 | $929 | $12,780 | $1,790 | $10,990 |
| 2014 | $810 | $10,960 | $1,590 | $9,370 |
Agents Affiliated with this Home
-

Seller's Agent in 2017
Brian Donaldson
BRAY REAL ESTATE
(970) 773-6243
12 in this area
127 Total Sales
-
B
Buyer's Agent in 2017
Becky Behrens
REALTY ONE GROUP WESTERN SLOPE
(970) 250-2421
4 in this area
45 Total Sales
-
L
Seller's Agent in 2014
LANA MALAN
MALAN REALTY/MB
Map
Source: Grand Junction Area REALTOR® Association
MLS Number: 20173127
APN: 2943-294-19-030
- 2989 Mesa Crest Place
- TBD Night Hawk Dr
- 2996 Osprey Way
- 166 Night Hawk Dr
- 166 Winter Hawk Dr
- 2948 Jon Hall Rd Unit B
- 2949 Ronda Lee Rd Unit A
- 2949 Jon Hall Rd
- 2726 B Rd
- 2943 Mia Dr
- 173 Orchard View Way
- 2931 Crabapple Run
- 162 Orchard View Way
- 167 Orchard View Way
- 2935 Dayapple Ct
- 257 Crystal Brook Way
- 255 Crystal Brook Way
- 251 Crystal Brook Way
- 2918 1/2 Highway 50
- 268 Mount Quandry St
