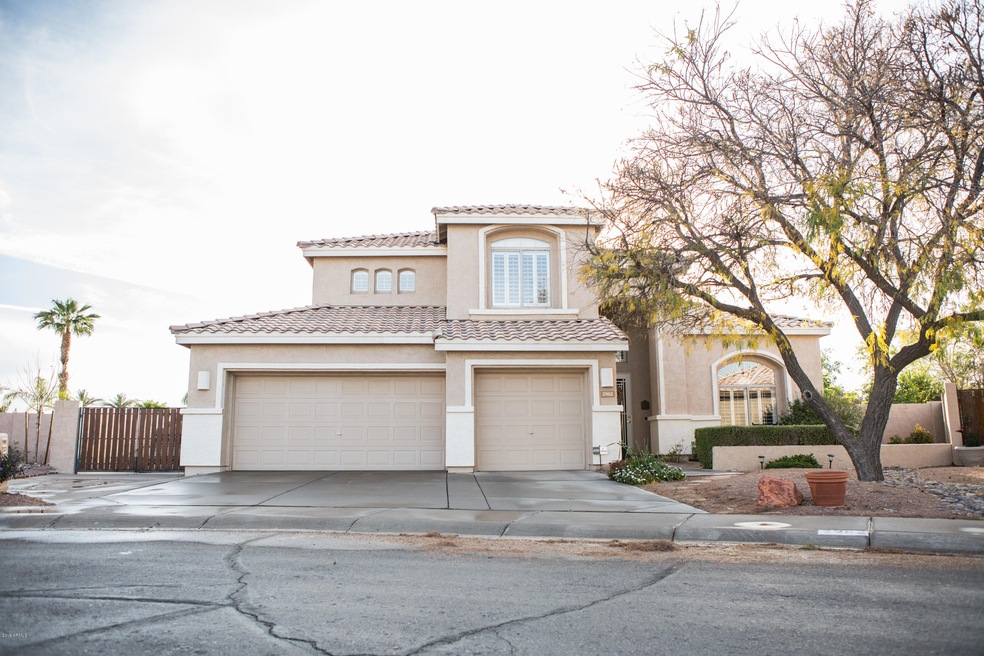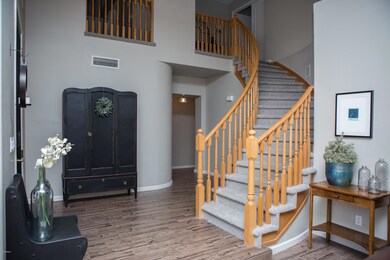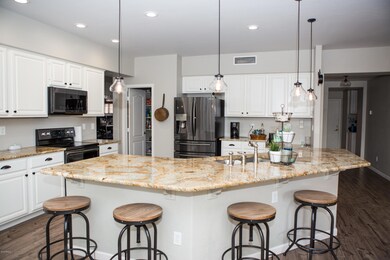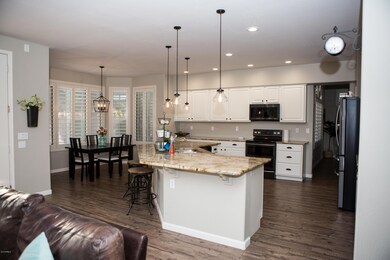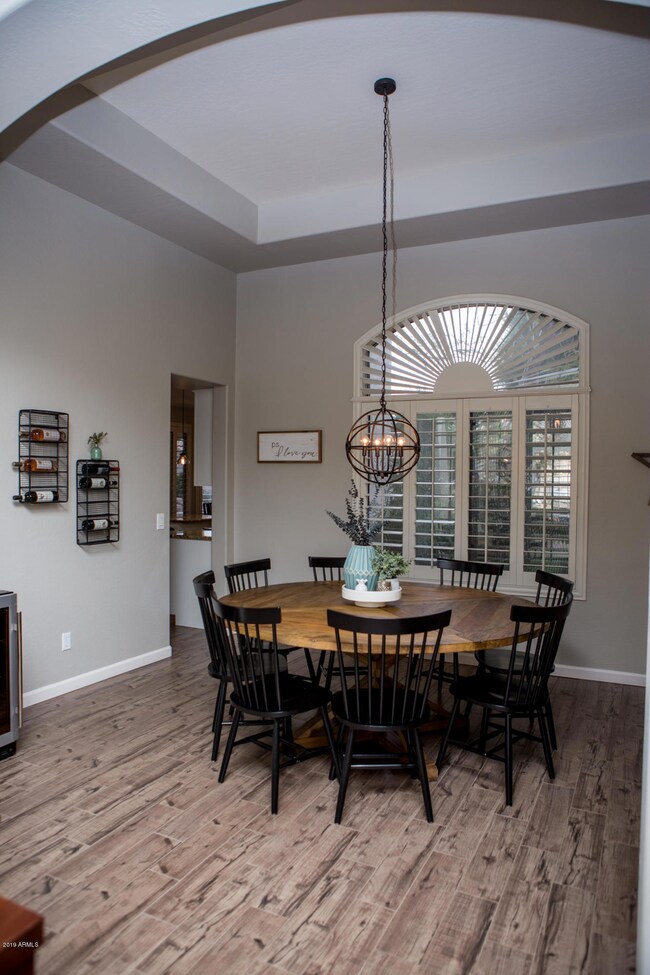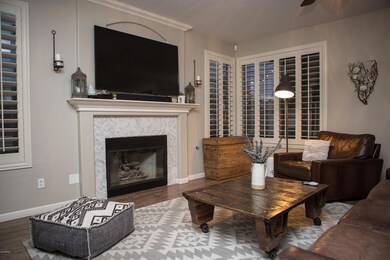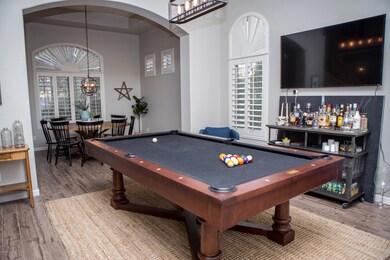
2982 S Salida Del Sol Ct Chandler, AZ 85286
Clemente Ranch NeighborhoodEstimated Value: $826,181
Highlights
- Heated Spa
- RV Gated
- 0.3 Acre Lot
- Robert and Danell Tarwater Elementary School Rated A
- Sitting Area In Primary Bedroom
- Contemporary Architecture
About This Home
As of May 2019You'll LOVE this spacious 5 bed/3 bath 3,152 sqft. home on a HUGE, oversized cul-de-sac lot in Clemente Ranch. This home features brand new wood-look tile across the downstairs as well as the bathrooms upstairs. All new interior paint and brand new baseboards. I bedroom and 1 full bath downstairs, perfect for a guest suite. Gorgeous foyer, formal living and dining room, spacious kitchen with lots of storage, large walk-in pantry, granite countertops and all new black stainless steel appliances. Family room features cozy updated gas fireplace and french doors to OASIS with flagstone patio, built in BBQ, brand new resurfaced pebble-tec heated diving pool and spa. Brand new gas fire pit and built in chiminea. Backyard also features huge grass area with mature trees and shrubs. Updated watering system both in front and back yard. RV gate opens to big separate storage area. Upstairs you will find a large mater retreat with sitting area, 2 walk-in closets, separate shower and soaking tub, double sinks and a deck! Three more bedrooms with a bath complete the upstairs. This home also has beautiful plantation shutters throughout the entire home. Newer AC units, security doors, and SO much more! Excellent Chandler location! Some furniture for sale through separate bill of sale.
Home Details
Home Type
- Single Family
Est. Annual Taxes
- $3,453
Year Built
- Built in 1996
Lot Details
- 0.3 Acre Lot
- Cul-De-Sac
- Private Streets
- Desert faces the front and back of the property
- Block Wall Fence
- Front and Back Yard Sprinklers
- Sprinklers on Timer
- Grass Covered Lot
HOA Fees
- Property has a Home Owners Association
Parking
- 3 Car Direct Access Garage
- Garage Door Opener
- RV Gated
Home Design
- Contemporary Architecture
- Wood Frame Construction
- Tile Roof
- Stucco
Interior Spaces
- 3,152 Sq Ft Home
- 2-Story Property
- Gas Fireplace
- Double Pane Windows
- ENERGY STAR Qualified Windows
- Solar Screens
- Family Room with Fireplace
Kitchen
- Eat-In Kitchen
- Breakfast Bar
- Built-In Microwave
- Dishwasher
- Kitchen Island
- Granite Countertops
Flooring
- Carpet
- Tile
Bedrooms and Bathrooms
- 5 Bedrooms
- Sitting Area In Primary Bedroom
- Walk-In Closet
- Primary Bathroom is a Full Bathroom
- 3 Bathrooms
- Dual Vanity Sinks in Primary Bathroom
- Bathtub With Separate Shower Stall
Laundry
- Laundry in unit
- Washer and Dryer Hookup
Home Security
- Security System Leased
- Smart Home
Pool
- Heated Spa
- Heated Pool
- Pool Pump
- Diving Board
Outdoor Features
- Balcony
- Covered patio or porch
- Outdoor Fireplace
- Fire Pit
- Outdoor Storage
- Built-In Barbecue
Schools
- Robert And Danell Tarwater Elementary School
- Bogle Junior High School
- Hamilton High School
Utilities
- Refrigerated Cooling System
- Heating Available
- High Speed Internet
- Cable TV Available
Listing and Financial Details
- Tax Lot 51
- Assessor Parcel Number 303-36-154
Community Details
Overview
- Sentry Association, Phone Number (480) 345-0046
- Built by Shea
- Clemente Ranch Parcel 8B Subdivision
- FHA/VA Approved Complex
Recreation
- Community Playground
- Bike Trail
Ownership History
Purchase Details
Home Financials for this Owner
Home Financials are based on the most recent Mortgage that was taken out on this home.Purchase Details
Home Financials for this Owner
Home Financials are based on the most recent Mortgage that was taken out on this home.Purchase Details
Purchase Details
Home Financials for this Owner
Home Financials are based on the most recent Mortgage that was taken out on this home.Similar Homes in Chandler, AZ
Home Values in the Area
Average Home Value in this Area
Purchase History
| Date | Buyer | Sale Price | Title Company |
|---|---|---|---|
| Graham Glenn | $520,000 | Chicago Title Agency Inc | |
| Whittemore Josh | $440,000 | Wfg National Title Insurance | |
| William & Lygia King Family Trust | -- | None Available | |
| King William E | $204,384 | First American Title | |
| Shea Homes Arizona Ltd Partnership | -- | First American Title |
Mortgage History
| Date | Status | Borrower | Loan Amount |
|---|---|---|---|
| Open | Graham Glenn | $57,543 | |
| Open | Graham Glenn | $548,000 | |
| Closed | Graham Glenn | $463,250 | |
| Closed | Graham Glenn | $468,000 | |
| Previous Owner | Whittemore Josh | $277,500 | |
| Previous Owner | Whittemore Josh | $308,000 | |
| Previous Owner | King William E | $236,350 | |
| Previous Owner | King William E | $153,288 | |
| Closed | King William E | $30,000 |
Property History
| Date | Event | Price | Change | Sq Ft Price |
|---|---|---|---|---|
| 05/29/2019 05/29/19 | Sold | $535,000 | -2.7% | $170 / Sq Ft |
| 04/10/2019 04/10/19 | Pending | -- | -- | -- |
| 04/04/2019 04/04/19 | For Sale | $550,000 | +25.0% | $174 / Sq Ft |
| 04/07/2017 04/07/17 | Sold | $440,000 | +2.3% | $140 / Sq Ft |
| 02/12/2017 02/12/17 | Pending | -- | -- | -- |
| 02/10/2017 02/10/17 | For Sale | $430,000 | -- | $136 / Sq Ft |
Tax History Compared to Growth
Tax History
| Year | Tax Paid | Tax Assessment Tax Assessment Total Assessment is a certain percentage of the fair market value that is determined by local assessors to be the total taxable value of land and additions on the property. | Land | Improvement |
|---|---|---|---|---|
| 2025 | $3,854 | $48,402 | -- | -- |
| 2024 | $3,768 | $46,098 | -- | -- |
| 2023 | $3,768 | $59,470 | $11,890 | $47,580 |
| 2022 | $3,630 | $43,360 | $8,670 | $34,690 |
| 2021 | $3,748 | $42,400 | $8,480 | $33,920 |
| 2020 | $3,724 | $39,410 | $7,880 | $31,530 |
| 2019 | $3,572 | $37,350 | $7,470 | $29,880 |
| 2018 | $3,453 | $36,030 | $7,200 | $28,830 |
| 2017 | $3,208 | $34,400 | $6,880 | $27,520 |
| 2016 | $3,078 | $35,920 | $7,180 | $28,740 |
| 2015 | $2,971 | $33,080 | $6,610 | $26,470 |
Agents Affiliated with this Home
-
Josh Whittemore

Seller's Agent in 2019
Josh Whittemore
Citiea
(602) 561-0941
150 Total Sales
-
Billy Nichols

Buyer's Agent in 2019
Billy Nichols
Nichols AZ Real Estate
(602) 510-9163
19 Total Sales
-
Lorraine Moller

Seller's Agent in 2017
Lorraine Moller
Keller Williams Realty East Valley
(480) 717-5028
82 Total Sales
Map
Source: Arizona Regional Multiple Listing Service (ARMLS)
MLS Number: 5906272
APN: 303-36-154
- 1893 W Canary Way
- 3050 S Cascade Place
- 2781 S Santa Anna St
- 2395 W Riverside St
- 2640 S Los Altos Dr
- 1782 W Oriole Way
- 2511 W Queen Creek Rd Unit 374
- 2511 W Queen Creek Rd Unit 378
- 2511 W Queen Creek Rd Unit 337
- 2511 W Queen Creek Rd Unit 244
- 2511 W Queen Creek Rd Unit 262
- 2511 W Queen Creek Rd Unit 266
- 2511 W Queen Creek Rd Unit 474
- 2511 W Queen Creek Rd Unit 446
- 2511 W Queen Creek Rd Unit 147
- 2511 W Queen Creek Rd Unit 159
- 2511 W Queen Creek Rd Unit 146
- 2511 W Queen Creek Rd Unit 165
- 2511 W Queen Creek Rd Unit 271
- 2511 W Queen Creek Rd Unit 479
- 2982 S Salida Del Sol Ct
- 2993 S Salida Del Sol Ct
- 2972 S Salida Del Sol Ct
- 2981 S Arroyo Dr
- 2971 S Arroyo Dr
- 2991 S Arroyo Dr
- 2961 S Arroyo Dr
- 2962 S Salida Del Sol Ct
- 2951 S Arroyo Dr
- 2068 W Queen Creek Rd Unit 2068
- 2973 S Salida Del Sol Ct
- 2963 S Salida Del Sol Ct
- 2931 S Arroyo Dr
- 1941 W Hawk Ct
- 1940 W Hawk Ct
- 1914 W Hawk Way
- 1904 W Hawk Way
- 2960 S Arroyo Dr
- 2974 S Santa Anna Ct
- 1924 W Hawk Way
