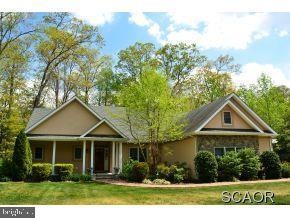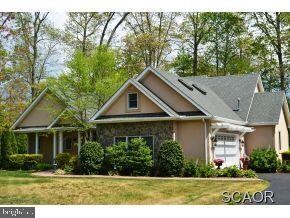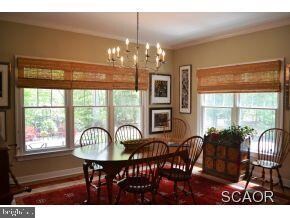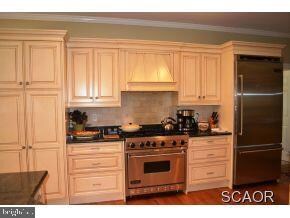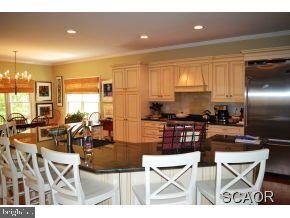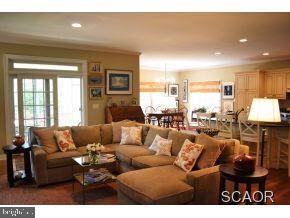
29824 Fortune Cir Milton, DE 19968
Highlights
- Gated Community
- Lake View
- 0.92 Acre Lot
- Love Creek Elementary School Rated A
- Waterfront
- Deck
About This Home
As of July 2022LIKE NEW CUSTOM HOME LOCATED ON ALMOST AN ACRE IN A GATED COMMUNITY is surrounded by mature trees, beautiful landscaping & community pond w/fountain. Inside you will find a designer kitchen w/ white oak wood floors, 2 1st floor masters, custom built-ins, modern baths, 2nd floor bonus room and more!
Last Agent to Sell the Property
Berkshire Hathaway HomeServices PenFed Realty License #RA-0002064 Listed on: 05/02/2012

Last Buyer's Agent
Berkshire Hathaway HomeServices PenFed Realty License #RA-0002064 Listed on: 05/02/2012

Home Details
Home Type
- Single Family
Est. Annual Taxes
- $1,602
Year Built
- Built in 2003
Lot Details
- 0.92 Acre Lot
- Waterfront
- Landscaped
- Partially Wooded Lot
HOA Fees
- $50 Monthly HOA Fees
Property Views
- Lake
- Pond
Home Design
- Contemporary Architecture
- Rambler Architecture
- Block Foundation
- Architectural Shingle Roof
- Stone Siding
- Stick Built Home
- Stucco
Interior Spaces
- Property has 2 Levels
- Ceiling Fan
- Window Treatments
- Window Screens
- Family Room
- Combination Kitchen and Living
- Dining Room
- Attic
Kitchen
- Breakfast Area or Nook
- Eat-In Kitchen
- Gas Oven or Range
- Microwave
- Ice Maker
- Dishwasher
- Kitchen Island
Flooring
- Wood
- Carpet
- Tile or Brick
Bedrooms and Bathrooms
- 3 Bedrooms
- Main Floor Bedroom
- En-Suite Primary Bedroom
- 3 Full Bathrooms
Laundry
- Laundry Room
- Electric Dryer
- Washer
Parking
- Attached Garage
- Driveway
- Off-Street Parking
Outdoor Features
- Water Access
- Property is near a pond
- Deck
- Screened Patio
- Porch
Utilities
- Central Air
- Cooling System Utilizes Bottled Gas
- Heating System Uses Propane
- Well
- Propane Water Heater
- Gravity Septic Field
Listing and Financial Details
- Assessor Parcel Number 234-05.00-143.00
Community Details
Overview
- Reserve At Fortune Field Subdivision
Security
- Gated Community
Ownership History
Purchase Details
Home Financials for this Owner
Home Financials are based on the most recent Mortgage that was taken out on this home.Purchase Details
Home Financials for this Owner
Home Financials are based on the most recent Mortgage that was taken out on this home.Purchase Details
Home Financials for this Owner
Home Financials are based on the most recent Mortgage that was taken out on this home.Similar Homes in Milton, DE
Home Values in the Area
Average Home Value in this Area
Purchase History
| Date | Type | Sale Price | Title Company |
|---|---|---|---|
| Deed | $550,000 | Weidman & Townsend Pa | |
| Deed | $429,000 | -- | |
| Deed | $408,000 | -- |
Mortgage History
| Date | Status | Loan Amount | Loan Type |
|---|---|---|---|
| Open | $412,500 | New Conventional | |
| Previous Owner | $408,500 | Stand Alone Refi Refinance Of Original Loan | |
| Previous Owner | $407,550 | New Conventional | |
| Previous Owner | $326,400 | No Value Available |
Property History
| Date | Event | Price | Change | Sq Ft Price |
|---|---|---|---|---|
| 07/08/2022 07/08/22 | Sold | $550,000 | 0.0% | $244 / Sq Ft |
| 06/10/2022 06/10/22 | For Sale | $550,000 | 0.0% | $244 / Sq Ft |
| 06/09/2022 06/09/22 | Pending | -- | -- | -- |
| 06/03/2022 06/03/22 | For Sale | $550,000 | +28.2% | $244 / Sq Ft |
| 07/27/2018 07/27/18 | Sold | $429,000 | -0.2% | $190 / Sq Ft |
| 06/21/2018 06/21/18 | Pending | -- | -- | -- |
| 06/11/2018 06/11/18 | For Sale | $429,900 | +5.4% | $191 / Sq Ft |
| 03/15/2013 03/15/13 | Sold | $408,000 | 0.0% | -- |
| 02/03/2013 02/03/13 | Pending | -- | -- | -- |
| 05/02/2012 05/02/12 | For Sale | $408,000 | -- | -- |
Tax History Compared to Growth
Tax History
| Year | Tax Paid | Tax Assessment Tax Assessment Total Assessment is a certain percentage of the fair market value that is determined by local assessors to be the total taxable value of land and additions on the property. | Land | Improvement |
|---|---|---|---|---|
| 2024 | $1,602 | $32,500 | $10,250 | $22,250 |
| 2023 | $1,601 | $32,500 | $10,250 | $22,250 |
| 2022 | $1,545 | $32,500 | $10,250 | $22,250 |
| 2021 | $1,530 | $32,500 | $10,250 | $22,250 |
| 2020 | $1,526 | $32,500 | $10,250 | $22,250 |
| 2019 | $1,528 | $32,500 | $10,250 | $22,250 |
| 2018 | $0 | $32,500 | $0 | $0 |
| 2017 | $1,367 | $32,500 | $0 | $0 |
| 2016 | $1,298 | $32,500 | $0 | $0 |
| 2015 | $1,241 | $32,500 | $0 | $0 |
| 2014 | $1,231 | $32,500 | $0 | $0 |
Agents Affiliated with this Home
-
Shonda Kelly

Seller's Agent in 2022
Shonda Kelly
KW Empower
(302) 922-0434
1 in this area
131 Total Sales
-
ROBERT MCVEY III
R
Buyer's Agent in 2022
ROBERT MCVEY III
Mann & Sons, Inc.
(302) 227-9477
9 in this area
34 Total Sales
-
Lee Ann Wilkinson

Seller's Agent in 2018
Lee Ann Wilkinson
BHHS PenFed (actual)
(302) 278-6726
219 in this area
1,943 Total Sales
-
ERIN LEE

Seller Co-Listing Agent in 2018
ERIN LEE
BHHS PenFed (actual)
(302) 858-6957
2 in this area
14 Total Sales
-
Dolores Desmond

Buyer's Agent in 2018
Dolores Desmond
RE/MAX
(302) 228-6660
3 in this area
22 Total Sales
Map
Source: Bright MLS
MLS Number: 1000965926
APN: 234-05.00-143.00
- 30096 Regatta Bay Blvd
- 21098 Emerald Isle Dr
- 30015 W Barrier Reef Blvd
- 20355 Cool Spring Rd
- 30141 Regatta Bay Blvd
- 20346 Cool Spring Rd
- 30104 Stockley Rd
- 21007 Cool Spring Rd
- 21883 Spring Forest Way
- 30425 E Barrier Reef Blvd
- 29394 Otto Dr
- 29382 Otto Dr
- 29376 Otto Dr
- 29396 Otto Dr
- 29380 Otto Dr
- 29378 Otto Dr
- 29388 Otto Dr
- 29392 Otto Dr
- 29386 Otto Dr
- 29390 Otto Dr
