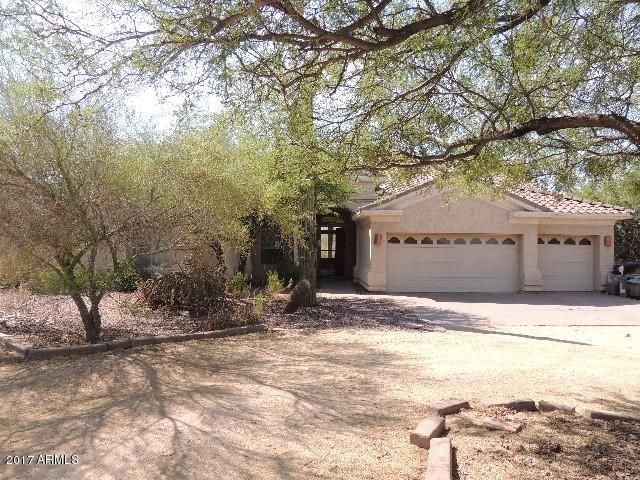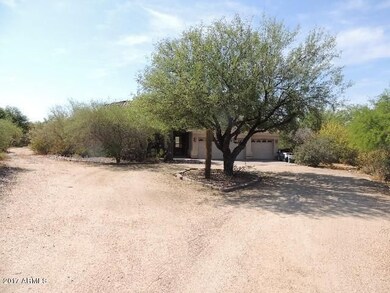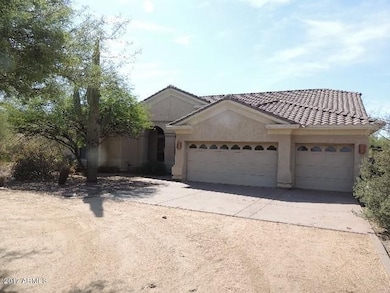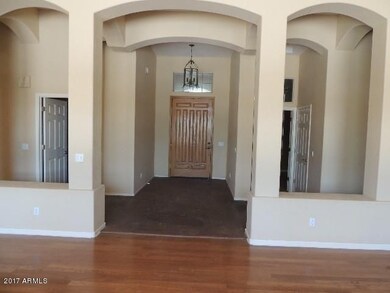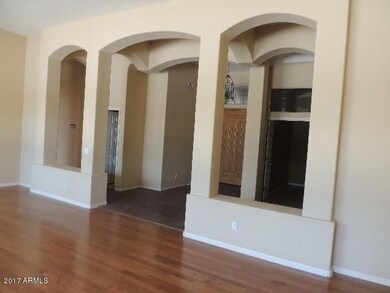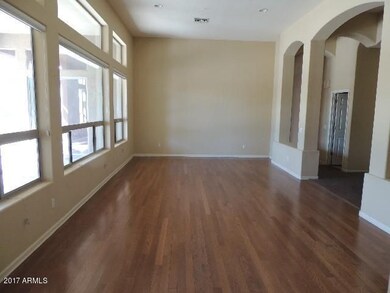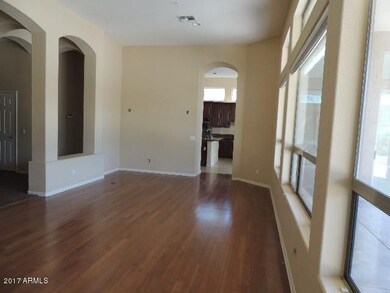
29825 N 78th Way Scottsdale, AZ 85266
Boulders NeighborhoodHighlights
- Heated Spa
- Mountain View
- 1 Fireplace
- Lone Mountain Elementary School Rated A-
- Wood Flooring
- Granite Countertops
About This Home
As of October 2018Gorgeous home on oversized cul de sac lot. Home features 4 bedrooms and 2.5 bathrooms with 3 car garage. Upgraded features throughout the home will delight you. Formal living and dining room. Fireplace in family room. Gourmet kitchen with granite counters and stainless steel appliances that included double wall oven. Master retreat has private exit to the covered patio. Fully landscaped yard with pool and spa. Spectacular Scottsdale location with views of Pinnacle Peak and Lone Mountain.
Last Agent to Sell the Property
Cerreta Real Estate License #BR536275000 Listed on: 06/24/2017
Last Buyer's Agent
Non-MLS Agent
Non-MLS Office
Home Details
Home Type
- Single Family
Est. Annual Taxes
- $2,744
Year Built
- Built in 1995
Lot Details
- 0.78 Acre Lot
- Cul-De-Sac
- Desert faces the front and back of the property
- Block Wall Fence
- Front and Back Yard Sprinklers
Parking
- 3 Car Direct Access Garage
Home Design
- Wood Frame Construction
- Tile Roof
- Stucco
Interior Spaces
- 3,051 Sq Ft Home
- 1-Story Property
- Ceiling height of 9 feet or more
- Ceiling Fan
- 1 Fireplace
- Mountain Views
Kitchen
- Eat-In Kitchen
- Breakfast Bar
- Gas Cooktop
- Built-In Microwave
- Dishwasher
- Kitchen Island
- Granite Countertops
Flooring
- Wood
- Carpet
- Tile
Bedrooms and Bathrooms
- 4 Bedrooms
- Walk-In Closet
- Primary Bathroom is a Full Bathroom
- 2.5 Bathrooms
- Dual Vanity Sinks in Primary Bathroom
- Bathtub With Separate Shower Stall
Laundry
- Laundry in unit
- Washer and Dryer Hookup
Pool
- Heated Spa
- Private Pool
Schools
- Lone Mountain Elementary School
- Sonoran Trails Middle School
- Cactus Shadows High School
Utilities
- Refrigerated Cooling System
- Heating System Uses Natural Gas
- High Speed Internet
- Cable TV Available
Additional Features
- No Interior Steps
- Covered patio or porch
Community Details
- Property has a Home Owners Association
- Golden Valley Mgmt Association, Phone Number (602) 294-0999
- Built by CENTEX HOMES
- Las Piedras Subdivision
Listing and Financial Details
- Legal Lot and Block 83 / 1017
- Assessor Parcel Number 216-66-248
Ownership History
Purchase Details
Home Financials for this Owner
Home Financials are based on the most recent Mortgage that was taken out on this home.Purchase Details
Home Financials for this Owner
Home Financials are based on the most recent Mortgage that was taken out on this home.Purchase Details
Purchase Details
Purchase Details
Purchase Details
Home Financials for this Owner
Home Financials are based on the most recent Mortgage that was taken out on this home.Purchase Details
Home Financials for this Owner
Home Financials are based on the most recent Mortgage that was taken out on this home.Similar Homes in the area
Home Values in the Area
Average Home Value in this Area
Purchase History
| Date | Type | Sale Price | Title Company |
|---|---|---|---|
| Warranty Deed | $665,000 | Fidelity National Title Agen | |
| Special Warranty Deed | $469,350 | Title365 | |
| Trustee Deed | $601,029 | Title 365 | |
| Quit Claim Deed | -- | None Available | |
| Quit Claim Deed | -- | None Available | |
| Warranty Deed | $715,000 | First American Title Ins Co | |
| Corporate Deed | $279,727 | Lawyers Title Of Arizona Inc |
Mortgage History
| Date | Status | Loan Amount | Loan Type |
|---|---|---|---|
| Open | $200,000 | Credit Line Revolving | |
| Open | $548,250 | New Conventional | |
| Closed | $458,000 | New Conventional | |
| Closed | $453,100 | New Conventional | |
| Closed | $78,900 | Credit Line Revolving | |
| Previous Owner | $376,564 | Future Advance Clause Open End Mortgage | |
| Previous Owner | $572,000 | New Conventional | |
| Previous Owner | $247,200 | New Conventional | |
| Closed | $71,500 | No Value Available |
Property History
| Date | Event | Price | Change | Sq Ft Price |
|---|---|---|---|---|
| 10/15/2018 10/15/18 | Sold | $665,000 | -1.5% | $218 / Sq Ft |
| 08/23/2018 08/23/18 | For Sale | $675,000 | +43.8% | $221 / Sq Ft |
| 10/20/2017 10/20/17 | Sold | $469,350 | -16.2% | $154 / Sq Ft |
| 09/15/2017 09/15/17 | Pending | -- | -- | -- |
| 06/23/2017 06/23/17 | For Sale | $560,000 | -- | $184 / Sq Ft |
Tax History Compared to Growth
Tax History
| Year | Tax Paid | Tax Assessment Tax Assessment Total Assessment is a certain percentage of the fair market value that is determined by local assessors to be the total taxable value of land and additions on the property. | Land | Improvement |
|---|---|---|---|---|
| 2025 | $2,296 | $64,757 | -- | -- |
| 2024 | $2,920 | $61,673 | -- | -- |
| 2023 | $2,920 | $78,410 | $15,680 | $62,730 |
| 2022 | $2,803 | $59,070 | $11,810 | $47,260 |
| 2021 | $3,114 | $55,270 | $11,050 | $44,220 |
| 2020 | $3,063 | $51,110 | $10,220 | $40,890 |
| 2019 | $2,966 | $50,960 | $10,190 | $40,770 |
| 2018 | $3,306 | $47,950 | $9,590 | $38,360 |
| 2017 | $3,184 | $46,980 | $9,390 | $37,590 |
| 2016 | $2,744 | $46,570 | $9,310 | $37,260 |
| 2015 | $2,609 | $45,220 | $9,040 | $36,180 |
Agents Affiliated with this Home
-

Seller's Agent in 2018
Dina Ferguson
Attorneys Realty
(408) 966-6855
5 Total Sales
-

Buyer's Agent in 2018
Dain Jeffery
Arizona Premier Realty Homes & Land, LLC
(602) 751-6121
73 Total Sales
-

Seller's Agent in 2017
Marlene Cerreta
Cerreta Real Estate
(623) 266-6888
155 Total Sales
-
A
Seller Co-Listing Agent in 2017
Aimee Mitchell
Cerreta Real Estate
(602) 617-8935
144 Total Sales
-
N
Buyer's Agent in 2017
Non-MLS Agent
Non-MLS Office
Map
Source: Arizona Regional Multiple Listing Service (ARMLS)
MLS Number: 5624311
APN: 216-66-248
- 29991 N 78th Place
- 7747 E Baker Dr
- 7728 E Mary Sharon Dr
- 30401 N 78th St Unit 89
- 29501 N 76th St
- 30330 N 77th Place
- 8300 E Dixileta Dr Unit 306
- 7500 E Pontebella Dr
- 7641 E Balao Dr
- 7975 E Dale Ln
- 30962 N 74th Way
- 8375 E Via Dona Rd
- 8400 E Dixileta Dr Unit 153
- 8505 E Morning Vista Rd
- 30396 N 72nd Place Unit 21
- 7723 E Visao Dr
- 7261 E Via Dona Rd
- 8755 E Dixileta Dr
- 30600 N Pima Rd Unit 67
- 30600 N Pima Rd Unit 66
