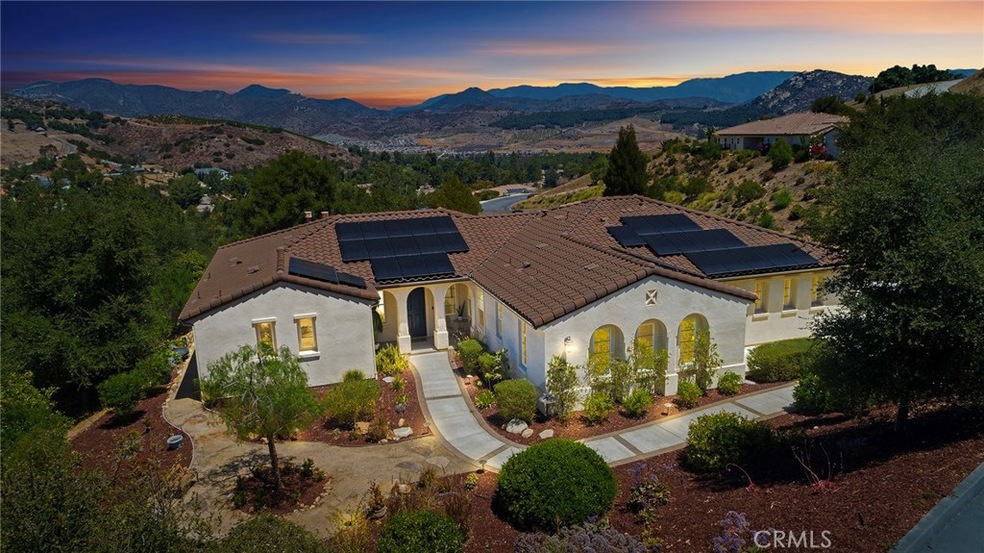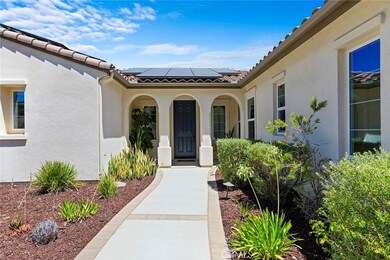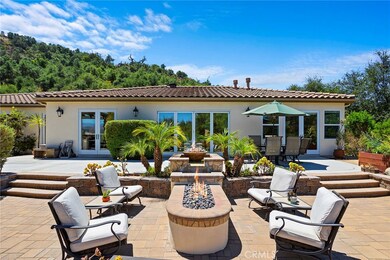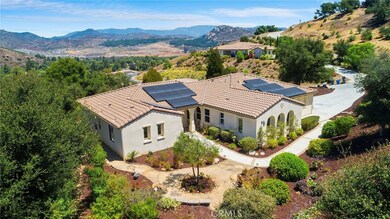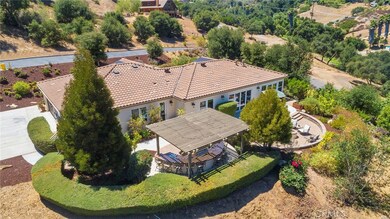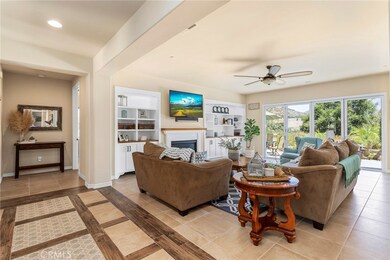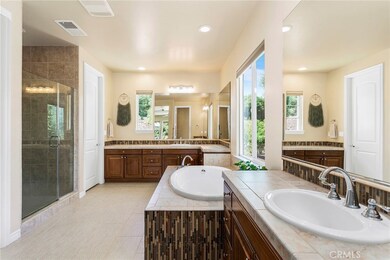
2983 Mesa Grove Rd Fallbrook, CA 92028
Highlights
- Panoramic View
- Main Floor Primary Bedroom
- Granite Countertops
- Fireplace in Primary Bedroom
- Corner Lot
- No HOA
About This Home
As of October 2020Welcome home to a beautiful single story property nestled in the foothills of Fallbrook and loaded with upgrades throughout. Enjoy the low cost of living with Paid Off Solar, complete with Battery backup and hookups for (2) electric vehicles – And an optional Guest Home to boot. As you enter you are greeted with warm and inviting tile flooring, and a generous open floorplan. Your eyes are immediately drawn to your massive la cantina door giving you the luxury of indoor/outdoor living at its finest. Every detail of this home was thought out keeping the Master retreat on the opposite side of the property, ensuring separation and privacy from your guests and children. If you find yourself needing more room we have approved plans and paid permits to build an additional 600 sq ft Guest Home… You can break ground immediately. Outdoor summers are the best here, with an oversized outdoor kitchen with seating for 12 guests; or Relax and unwind next to your cozy firepit with built in water feature that creates the perfect outdoor ambiance. There is a large separate playground area that allows for the kids to run and play OR the pad is large enough to install a private spa which would create the perfect relaxing oasis. Pick fresh fruit off trees, and avocados for your favorite recipes. With all the amenities this home has to offer, you’ll hardly ever have to leave.
Last Agent to Sell the Property
Thomas Taylor
Redfin Corporation License #01954783 Listed on: 08/11/2020

Home Details
Home Type
- Single Family
Est. Annual Taxes
- $11,369
Year Built
- Built in 2013
Lot Details
- 1.42 Acre Lot
- Corner Lot
- Front and Back Yard Sprinklers
- Back Yard
- Property is zoned R1
Parking
- 3 Car Attached Garage
- Parking Available
- Driveway
Property Views
- Panoramic
- Mountain
- Hills
Interior Spaces
- 2,767 Sq Ft Home
- Ceiling Fan
- Recessed Lighting
- Panel Doors
- Formal Entry
- Family Room with Fireplace
- Family Room Off Kitchen
- Living Room
- Den
- Home Gym
- Tile Flooring
- Laundry Room
Kitchen
- Open to Family Room
- Walk-In Pantry
- Kitchen Island
- Granite Countertops
- Pots and Pans Drawers
Bedrooms and Bathrooms
- 4 Main Level Bedrooms
- Primary Bedroom on Main
- Fireplace in Primary Bedroom
- Walk-In Closet
- Jack-and-Jill Bathroom
Additional Features
- Urban Location
- Central Heating and Cooling System
Community Details
- No Home Owners Association
- Valley
Listing and Financial Details
- Tax Lot 1
- Tax Tract Number 14748
- Assessor Parcel Number 1252101500
Ownership History
Purchase Details
Purchase Details
Home Financials for this Owner
Home Financials are based on the most recent Mortgage that was taken out on this home.Purchase Details
Home Financials for this Owner
Home Financials are based on the most recent Mortgage that was taken out on this home.Purchase Details
Home Financials for this Owner
Home Financials are based on the most recent Mortgage that was taken out on this home.Purchase Details
Home Financials for this Owner
Home Financials are based on the most recent Mortgage that was taken out on this home.Purchase Details
Home Financials for this Owner
Home Financials are based on the most recent Mortgage that was taken out on this home.Purchase Details
Home Financials for this Owner
Home Financials are based on the most recent Mortgage that was taken out on this home.Purchase Details
Purchase Details
Purchase Details
Home Financials for this Owner
Home Financials are based on the most recent Mortgage that was taken out on this home.Similar Homes in Fallbrook, CA
Home Values in the Area
Average Home Value in this Area
Purchase History
| Date | Type | Sale Price | Title Company |
|---|---|---|---|
| Deed | -- | None Listed On Document | |
| Grant Deed | $987,500 | California Title Company | |
| Interfamily Deed Transfer | -- | Chicago Title Co Sd | |
| Interfamily Deed Transfer | -- | Chicago Title Co Sd | |
| Interfamily Deed Transfer | -- | Accommodation | |
| Interfamily Deed Transfer | -- | Chicago Title Company | |
| Interfamily Deed Transfer | -- | Accommodation | |
| Interfamily Deed Transfer | -- | Title 365 | |
| Grant Deed | $622,000 | First American Title Company | |
| Grant Deed | $2,050,000 | First American Title Company | |
| Trustee Deed | $2,013,000 | Fidelity National Title | |
| Quit Claim Deed | -- | Fidelity National Title Co | |
| Grant Deed | $2,550,000 | Chicago Title Co |
Mortgage History
| Date | Status | Loan Amount | Loan Type |
|---|---|---|---|
| Previous Owner | $250,000 | Credit Line Revolving | |
| Previous Owner | $700,000 | New Conventional | |
| Previous Owner | $720,000 | VA | |
| Previous Owner | $50,000 | Credit Line Revolving | |
| Previous Owner | $601,995 | VA | |
| Previous Owner | $599,985 | VA | |
| Previous Owner | $599,493 | VA | |
| Previous Owner | $6,000,000 | Stand Alone Refi Refinance Of Original Loan | |
| Previous Owner | $950,000 | Construction | |
| Previous Owner | $310,000 | Unknown | |
| Previous Owner | $1,400,000 | Unknown | |
| Previous Owner | $10,540,550 | Construction |
Property History
| Date | Event | Price | Change | Sq Ft Price |
|---|---|---|---|---|
| 10/29/2020 10/29/20 | Sold | $987,500 | -1.2% | $357 / Sq Ft |
| 09/08/2020 09/08/20 | Pending | -- | -- | -- |
| 08/11/2020 08/11/20 | For Sale | $999,888 | +61.8% | $361 / Sq Ft |
| 01/02/2014 01/02/14 | Sold | $617,990 | 0.0% | $223 / Sq Ft |
| 05/30/2013 05/30/13 | Pending | -- | -- | -- |
| 05/24/2013 05/24/13 | For Sale | $617,990 | -- | $223 / Sq Ft |
Tax History Compared to Growth
Tax History
| Year | Tax Paid | Tax Assessment Tax Assessment Total Assessment is a certain percentage of the fair market value that is determined by local assessors to be the total taxable value of land and additions on the property. | Land | Improvement |
|---|---|---|---|---|
| 2025 | $11,369 | $1,111,348 | $595,337 | $516,011 |
| 2024 | $11,369 | $1,089,558 | $583,664 | $505,894 |
| 2023 | $11,119 | $1,068,195 | $572,220 | $495,975 |
| 2022 | $11,002 | $1,047,250 | $561,000 | $486,250 |
| 2021 | $10,402 | $987,500 | $550,000 | $437,500 |
| 2020 | $5,875 | $696,878 | $252,199 | $444,679 |
| 2019 | $5,780 | $683,214 | $247,254 | $435,960 |
| 2018 | $7,206 | $669,818 | $242,406 | $427,412 |
| 2017 | $7,064 | $656,685 | $237,653 | $419,032 |
| 2016 | $6,898 | $643,810 | $232,994 | $410,816 |
| 2015 | $6,782 | $634,141 | $229,495 | $404,646 |
| 2014 | $5,361 | $494,768 | $156,768 | $338,000 |
Agents Affiliated with this Home
-
T
Seller's Agent in 2020
Thomas Taylor
Redfin Corporation
-

Buyer's Agent in 2020
Maria Guest
Premier One REALTORS®
(951) 609-5025
1 in this area
6 Total Sales
-
L
Seller's Agent in 2014
Lisa Laffins-Beucler
Beucler Signature Homes
Map
Source: California Regional Multiple Listing Service (CRMLS)
MLS Number: SW20162858
APN: 125-210-15
- 4112 Arboles Ct
- 4240 Olivos Ct
- 4309 Diegos Ct
- 3819 Foxglove Ln
- 4346 Los Padres Dr
- 3916 Citrus Dr
- 3314 Via Altamira
- 2377 Vern Dr
- 3711 Evergreen Ct
- 3647 Laketree Dr
- 2839 Lakemont Dr
- 0 Brodea Ln Unit NDP2506737
- 4417 Brodea Ln
- 739 Meadowood St Unit LOT 333
- 2465 Via Oeste Dr
- 4425 Brodea Ln
- 220 Perennial Place
- 3625 Laketree Dr
- 35115 Crop Place
- 232 Perennial Place
