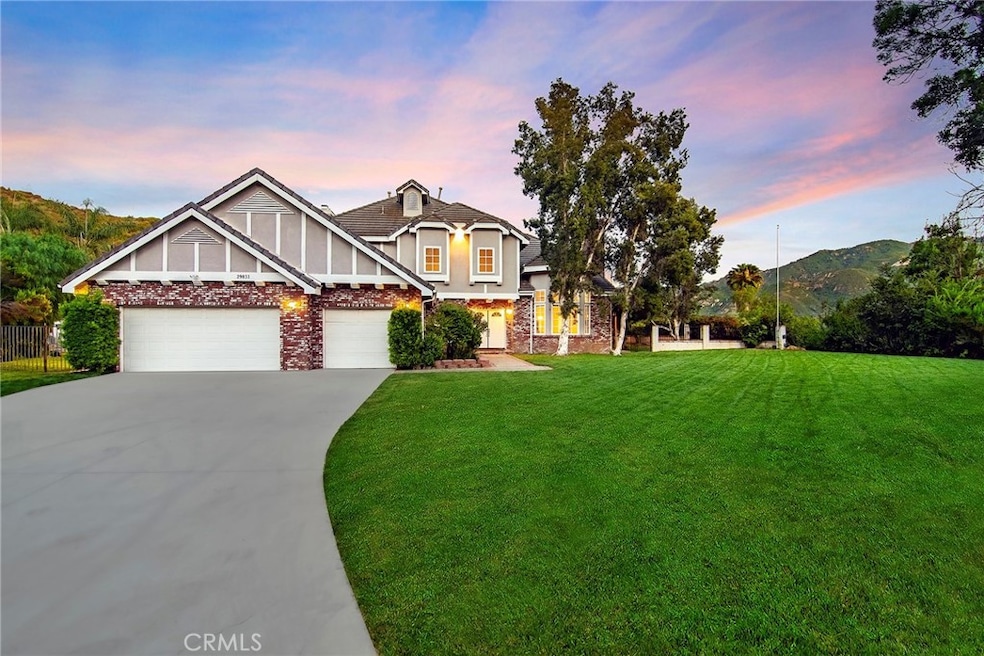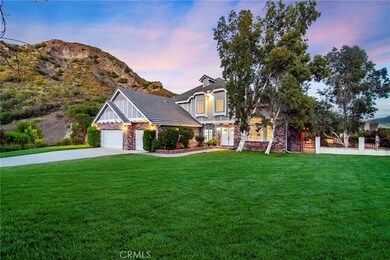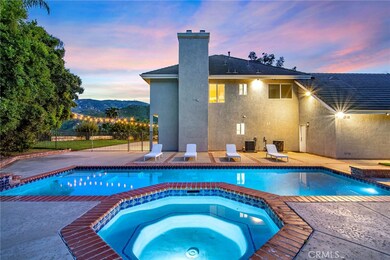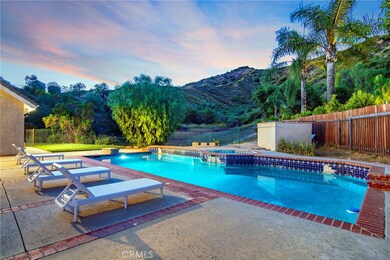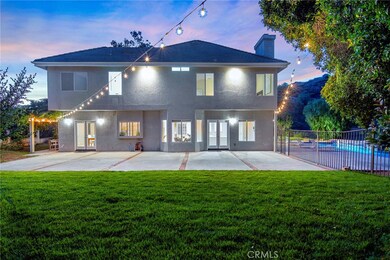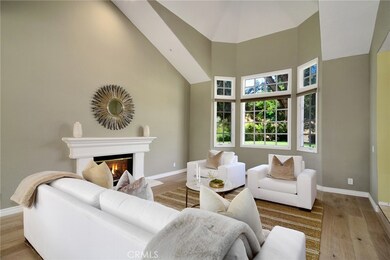
29831 Vista Del Arroyo Agoura Hills, CA 91301
Santa Monica Mountains NeighborhoodHighlights
- Heated In Ground Pool
- Primary Bedroom Suite
- Open Floorplan
- Sumac Elementary School Rated A
- Panoramic View
- Fireplace in Primary Bedroom
About This Home
As of March 2025Discover a private canyon estate offering breathtaking views of the Santa Monica Mountains. Nestled on approximately 1.15 acres, this luxurious 4-bedroom, 3-bathroom home spans 3,279 square feet. Experience tranquility and resort-style living with outdoor amenities including a private oversized pool and spa, both overlooking the stunning mountain scenery. The property boasts a long private driveway, large grassy area, its own gate, and epitomizes luxury living. Enjoy the serene ambiance with the sights and sounds of nature, yet remain conveniently close to high-end shopping, restaurants, and top-rated schools. Located just 10 minutes from the 101 Freeway and 15 minutes from Malibu, Calabasas, and Westlake Village. Outdoor enthusiasts will appreciate nearby hiking trails, equestrian facilities, and the close proximity to Malibou Lake and Paramount Ranch. Walk to the iconic restaurant, The Old Place, and embrace the ultimate blend of seclusion and convenience in this exceptional property. Located in the Las Virgenes School District.
Last Agent to Sell the Property
Pinnacle Estate Properties Brokerage Phone: 818-355-0720 License #01357766 Listed on: 01/01/2025

Home Details
Home Type
- Single Family
Est. Annual Taxes
- $9,789
Year Built
- Built in 1996 | Remodeled
Lot Details
- 1.16 Acre Lot
- Property fronts a county road
- Rural Setting
- Masonry wall
- Wrought Iron Fence
- Block Wall Fence
- Brick Fence
- Stucco Fence
- Fence is in fair condition
- Flag Lot
- Sprinklers on Timer
- Lawn
- Back and Front Yard
- Property is zoned LCR112000*
Parking
- 3 Car Direct Access Garage
- Parking Available
- Workshop in Garage
- Front Facing Garage
- Side by Side Parking
- Two Garage Doors
- Garage Door Opener
- Driveway Down Slope From Street
- Automatic Gate
- Parking Lot
- Community Parking Structure
Property Views
- Panoramic
- Woods
- Mountain
- Hills
- Pool
Home Design
- Contemporary Architecture
- Traditional Architecture
- Brick Exterior Construction
- Slab Foundation
- Fire Rated Drywall
- Flat Tile Roof
- Copper Plumbing
- Stucco
Interior Spaces
- 3,279 Sq Ft Home
- 2-Story Property
- Open Floorplan
- Wet Bar
- Bar
- Two Story Ceilings
- Recessed Lighting
- Wood Burning Fireplace
- Fireplace With Gas Starter
- Fireplace Features Masonry
- Double Pane Windows
- Insulated Windows
- Blinds
- Bay Window
- Garden Windows
- Window Screens
- Formal Entry
- Family Room with Fireplace
- Great Room with Fireplace
- Family Room Off Kitchen
- Living Room with Fireplace
- Dining Room
- Home Office
- Utility Room
- Home Gym
Kitchen
- Breakfast Area or Nook
- Open to Family Room
- Walk-In Pantry
- Butlers Pantry
- Double Self-Cleaning Oven
- Gas Oven
- Gas Cooktop
- Dishwasher
- Kitchen Island
- Granite Countertops
- Utility Sink
- Disposal
Flooring
- Wood
- Carpet
- Vinyl
Bedrooms and Bathrooms
- 4 Bedrooms | 1 Main Level Bedroom
- Fireplace in Primary Bedroom
- Primary Bedroom Suite
- Bathroom on Main Level
- 3 Full Bathrooms
- Makeup or Vanity Space
- Dual Sinks
- Dual Vanity Sinks in Primary Bathroom
- Hydromassage or Jetted Bathtub
- Bathtub with Shower
- Separate Shower
- Linen Closet In Bathroom
Laundry
- Laundry Room
- Dryer
- Washer
Home Security
- Security Lights
- Alarm System
- Carbon Monoxide Detectors
- Fire and Smoke Detector
- Fire Sprinkler System
Accessible Home Design
- Halls are 36 inches wide or more
- Doors swing in
- Doors are 32 inches wide or more
- Accessible Parking
Pool
- Heated In Ground Pool
- Heated Spa
- In Ground Spa
- Gunite Pool
- Gunite Spa
- Fence Around Pool
- Diving Board
- Permits For Spa
- Permits for Pool
Outdoor Features
- Open Patio
- Exterior Lighting
- Rain Gutters
- Wrap Around Porch
Location
- Suburban Location
Utilities
- Two cooling system units
- Central Heating and Cooling System
- Heating System Uses Natural Gas
- 220 Volts
- 220 Volts For Spa
- 220 Volts in Garage
- 220 Volts in Kitchen
- Natural Gas Connected
- High-Efficiency Water Heater
- Gas Water Heater
- Satellite Dish
- Cable TV Available
Listing and Financial Details
- Tax Lot 7
- Tax Tract Number 34833
- Assessor Parcel Number 2063028095
- $963 per year additional tax assessments
Community Details
Overview
- No Home Owners Association
- Agoura Subdivision
- Mountainous Community
Amenities
- Laundry Facilities
Recreation
- Park
- Horse Trails
- Hiking Trails
- Bike Trail
Ownership History
Purchase Details
Home Financials for this Owner
Home Financials are based on the most recent Mortgage that was taken out on this home.Purchase Details
Home Financials for this Owner
Home Financials are based on the most recent Mortgage that was taken out on this home.Purchase Details
Home Financials for this Owner
Home Financials are based on the most recent Mortgage that was taken out on this home.Purchase Details
Home Financials for this Owner
Home Financials are based on the most recent Mortgage that was taken out on this home.Similar Homes in Agoura Hills, CA
Home Values in the Area
Average Home Value in this Area
Purchase History
| Date | Type | Sale Price | Title Company |
|---|---|---|---|
| Grant Deed | $2,100,000 | Progressive Title Company | |
| Interfamily Deed Transfer | -- | -- | |
| Interfamily Deed Transfer | -- | Multiple | |
| Grant Deed | $477,000 | First American Title Co |
Mortgage History
| Date | Status | Loan Amount | Loan Type |
|---|---|---|---|
| Previous Owner | $763,000 | New Conventional | |
| Previous Owner | $782,000 | New Conventional | |
| Previous Owner | $1,000,000 | New Conventional | |
| Previous Owner | $595,000 | Purchase Money Mortgage | |
| Previous Owner | $600,000 | Unknown | |
| Previous Owner | $40,000 | Unknown | |
| Previous Owner | $423,200 | Unknown | |
| Previous Owner | $430,000 | Unknown | |
| Previous Owner | $47,500 | Credit Line Revolving | |
| Previous Owner | $381,600 | No Value Available | |
| Closed | $277,000 | No Value Available |
Property History
| Date | Event | Price | Change | Sq Ft Price |
|---|---|---|---|---|
| 03/14/2025 03/14/25 | Sold | $2,100,000 | 0.0% | $640 / Sq Ft |
| 02/20/2025 02/20/25 | Pending | -- | -- | -- |
| 02/20/2025 02/20/25 | Price Changed | $2,100,000 | -4.5% | $640 / Sq Ft |
| 01/01/2025 01/01/25 | For Sale | $2,200,000 | 0.0% | $671 / Sq Ft |
| 07/12/2017 07/12/17 | Rented | $5,800 | +16.0% | -- |
| 07/10/2017 07/10/17 | For Rent | $5,000 | 0.0% | -- |
| 06/30/2017 06/30/17 | Off Market | $5,000 | -- | -- |
| 06/14/2017 06/14/17 | For Rent | $5,000 | 0.0% | -- |
| 05/15/2014 05/15/14 | Sold | $4,900 | 0.0% | $1 / Sq Ft |
| 05/15/2014 05/15/14 | Rented | $4,900 | 0.0% | -- |
| 05/03/2014 05/03/14 | Under Contract | -- | -- | -- |
| 04/15/2014 04/15/14 | Pending | -- | -- | -- |
| 12/27/2013 12/27/13 | For Sale | $4,900 | 0.0% | $1 / Sq Ft |
| 12/27/2013 12/27/13 | For Rent | $5,200 | -- | -- |
Tax History Compared to Growth
Tax History
| Year | Tax Paid | Tax Assessment Tax Assessment Total Assessment is a certain percentage of the fair market value that is determined by local assessors to be the total taxable value of land and additions on the property. | Land | Improvement |
|---|---|---|---|---|
| 2024 | $9,789 | $801,366 | $384,650 | $416,716 |
| 2023 | $9,573 | $785,654 | $377,108 | $408,546 |
| 2022 | $9,243 | $770,250 | $369,714 | $400,536 |
| 2021 | $9,213 | $755,148 | $362,465 | $392,683 |
| 2019 | $8,899 | $732,752 | $351,715 | $381,037 |
| 2018 | $8,560 | $718,385 | $344,819 | $373,566 |
| 2016 | $8,103 | $690,491 | $331,430 | $359,061 |
| 2015 | $7,967 | $680,120 | $326,452 | $353,668 |
| 2014 | $7,882 | $666,799 | $320,058 | $346,741 |
Agents Affiliated with this Home
-
Brian Whitcanack

Seller's Agent in 2025
Brian Whitcanack
Pinnacle Estate Properties
(818) 355-0720
13 in this area
143 Total Sales
-
Whitney Harrington
W
Buyer's Agent in 2025
Whitney Harrington
Keller Williams Realty World Class
(310) 592-4768
2 in this area
18 Total Sales
-
Lynda Marsolek

Seller's Agent in 2017
Lynda Marsolek
Coldwell Banker Realty
(310) 994-1782
3 in this area
3 Total Sales
-
K
Seller's Agent in 2014
Kathleen Fontana
Schaller and Associates
Map
Source: California Regional Multiple Listing Service (CRMLS)
MLS Number: SR24242469
APN: 2063-028-095
- 29845 Vista Del Arroyo
- 29728 Triunfo Dr
- 29704 Triunfo Dr
- 2224 Careful Ave
- 29734 Mulholland Hwy
- 29575 Mulholland Hwy
- 3380 Kanan Rd
- 2524 Sierra Creek Rd
- 29500 Mulholland Hwy
- 34550 Mulholland Hwy
- 2317 Sierra Creek Rd
- 29303 S Lake Shore Dr
- 2411 Highpoint Dr
- 29475 Malibu View Ct
- 29153 Crags Dr
- 1908 Hazel Nut Ct
- 29270 Wagon Rd
- 2344 Laguna Circle Dr
- 1930 Seminole Dr
- 30473 Mulholland Hwy Unit 196
