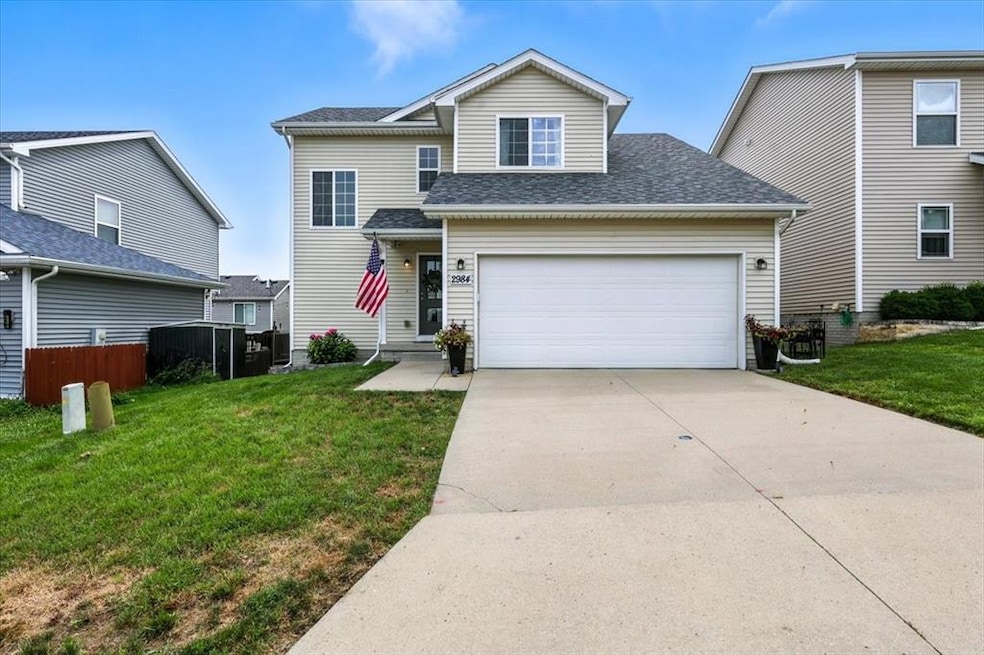
2984 Jaden Ln Norwalk, IA 50211
Estimated payment $1,971/month
Highlights
- Golf Course Community
- Forced Air Heating and Cooling System
- Dining Area
- Community Pool
- Family Room
- Carpet
About This Home
Beautiful 2-story home in the rapidly growing community of Norwalk. This 4 bedroom, 3 bathroom home offers a bright family room and spacious eat-in kitchen with stainless steel appliances, maple cabinets, pantry, and access to the deck, perfect for entertaining. Upstairs features a large primary suite with private bath, two more bedrooms, full bath, and laundry. The finished daylight basement includes a second family room, play area, and 4th bedroom. Neighborhood amenities include Legacy Pointe swimming pool, clubhouse, park, and nearby school. Come see why this home is the perfect fit for your next chapter.
Home Details
Home Type
- Single Family
Est. Annual Taxes
- $4,248
Year Built
- Built in 2012
Lot Details
- 3,585 Sq Ft Lot
- Lot Dimensions are 44x81.17
HOA Fees
- $48 Monthly HOA Fees
Home Design
- Asphalt Shingled Roof
- Vinyl Siding
Interior Spaces
- 1,305 Sq Ft Home
- 2-Story Property
- Family Room
- Dining Area
- Finished Basement
Kitchen
- Stove
- Microwave
- Dishwasher
Flooring
- Carpet
- Vinyl
Bedrooms and Bathrooms
Laundry
- Laundry on upper level
- Dryer
- Washer
Parking
- 2 Car Attached Garage
- Driveway
Utilities
- Forced Air Heating and Cooling System
Listing and Financial Details
- Assessor Parcel Number 63175020410
Community Details
Overview
- Hubbell Community Mgmt Association
Recreation
- Golf Course Community
- Community Pool
Map
Home Values in the Area
Average Home Value in this Area
Tax History
| Year | Tax Paid | Tax Assessment Tax Assessment Total Assessment is a certain percentage of the fair market value that is determined by local assessors to be the total taxable value of land and additions on the property. | Land | Improvement |
|---|---|---|---|---|
| 2024 | $4,248 | $236,200 | $32,600 | $203,600 |
| 2023 | $4,512 | $236,200 | $32,600 | $203,600 |
| 2022 | $4,496 | $210,600 | $32,600 | $178,000 |
| 2021 | $4,244 | $210,600 | $32,600 | $178,000 |
| 2020 | $4,244 | $188,000 | $32,600 | $155,400 |
| 2019 | $3,774 | $188,000 | $32,600 | $155,400 |
| 2018 | $2,774 | $165,000 | $0 | $0 |
| 2017 | $2,774 | $127,400 | $0 | $0 |
| 2016 | $2,568 | $115,600 | $0 | $0 |
| 2015 | $2,568 | $115,600 | $0 | $0 |
| 2014 | $2,606 | $116,940 | $0 | $0 |
Property History
| Date | Event | Price | Change | Sq Ft Price |
|---|---|---|---|---|
| 08/21/2025 08/21/25 | Pending | -- | -- | -- |
| 08/18/2025 08/18/25 | For Sale | $287,900 | +38.7% | $221 / Sq Ft |
| 03/20/2020 03/20/20 | Sold | $207,500 | -1.1% | $159 / Sq Ft |
| 03/20/2020 03/20/20 | Pending | -- | -- | -- |
| 01/29/2020 01/29/20 | For Sale | $209,900 | +33.8% | $161 / Sq Ft |
| 11/05/2012 11/05/12 | Sold | $156,900 | -2.5% | $117 / Sq Ft |
| 11/05/2012 11/05/12 | Pending | -- | -- | -- |
| 05/14/2012 05/14/12 | For Sale | $160,900 | -- | $120 / Sq Ft |
Purchase History
| Date | Type | Sale Price | Title Company |
|---|---|---|---|
| Warranty Deed | $207,500 | None Available | |
| Warranty Deed | $170,000 | None Available | |
| Warranty Deed | $157,000 | None Available |
Mortgage History
| Date | Status | Loan Amount | Loan Type |
|---|---|---|---|
| Open | $197,125 | New Conventional | |
| Previous Owner | $136,000 | Adjustable Rate Mortgage/ARM | |
| Previous Owner | $150,000 | Adjustable Rate Mortgage/ARM | |
| Previous Owner | $154,057 | FHA |
Similar Homes in Norwalk, IA
Source: Des Moines Area Association of REALTORS®
MLS Number: 724466
APN: 63175020410
- 2987 Jaden Ln
- 2986 Park Place
- 2884 Park Place
- 645 Newport Place
- 637 Newport Place
- 9418 Golden Valley Dr
- 9299 Golden Valley Dr
- 369 Georgetown Place
- 2717 Lexington Dr
- 2664 Park Place
- 620 Nantucket Place
- 4281 Wakonda Dr
- 9365 Brooks Place
- 9364 Brooks Place
- 9360 Brooks Place
- 4333 Oxford Dr
- 952 Sawgrass Dr
- 5030 Oakcreek Dr
- 948 Sawgrass Dr
- 1524 Garland Ave






