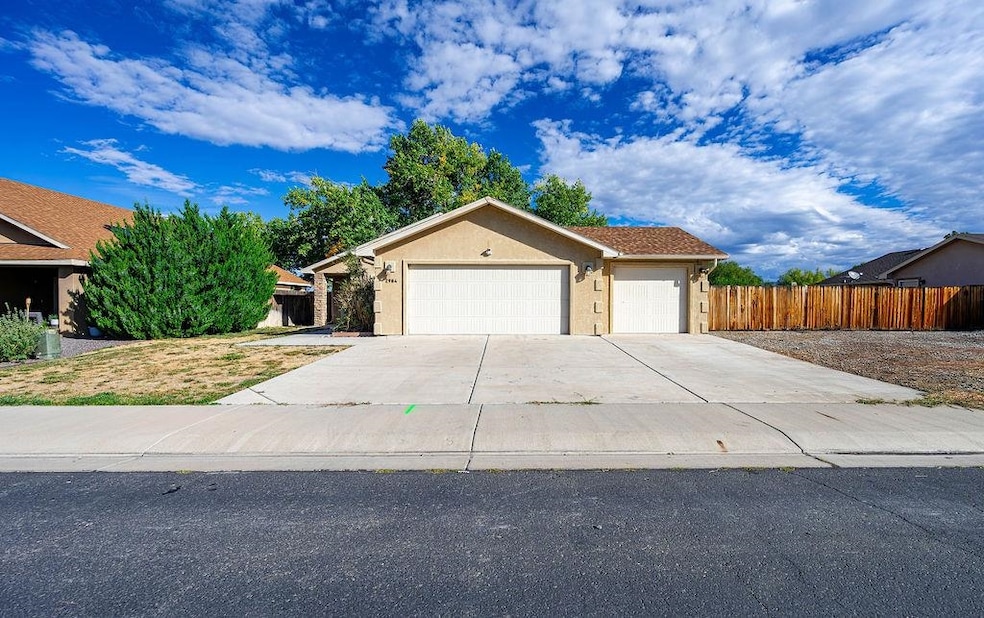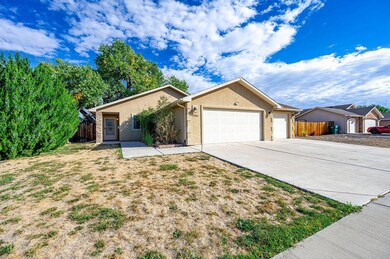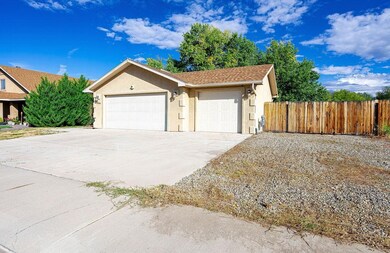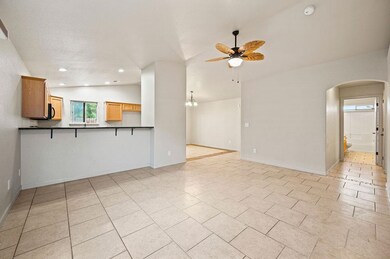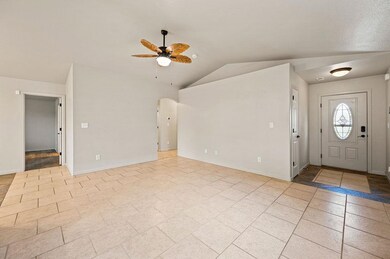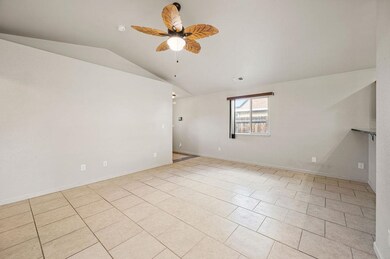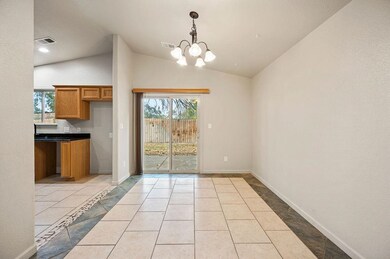2984 Swan Meadows Dr Grand Junction, CO 81504
Southeast Grand Junction NeighborhoodEstimated payment $2,059/month
Total Views
785
3
Beds
2
Baths
1,404
Sq Ft
$256
Price per Sq Ft
Highlights
- RV Access or Parking
- Vaulted Ceiling
- 3 Car Attached Garage
- Mature Trees
- Ranch Style House
- Eat-In Kitchen
About This Home
Solid house on a quiet street. RV Parking. Split floor plan. Private backyard. Large Kitchen. Walk in closet. Three-car garage, Excellent value for the price.
Listing Agent
RED GLASSES REALTY KELLER WILLIAMS License #FA100044997 Listed on: 10/01/2025

Home Details
Home Type
- Single Family
Est. Annual Taxes
- $1,712
Year Built
- Built in 2009
Lot Details
- 8,276 Sq Ft Lot
- Privacy Fence
- Mature Trees
- Property is zoned RL-4
HOA Fees
- $25 Monthly HOA Fees
Home Design
- Ranch Style House
- Slab Foundation
- Poured Concrete
- Wood Frame Construction
- Asphalt Roof
- Stucco Exterior
Interior Spaces
- 1,404 Sq Ft Home
- Vaulted Ceiling
- Ceiling Fan
- Living Room
- Dining Room
Kitchen
- Eat-In Kitchen
- Electric Oven or Range
- Microwave
Flooring
- Carpet
- Tile
Bedrooms and Bathrooms
- 3 Bedrooms
- Walk-In Closet
- 2 Bathrooms
- Low Flow Toliet
Laundry
- Laundry Room
- Laundry on main level
Parking
- 3 Car Attached Garage
- Garage Door Opener
- RV Access or Parking
Schools
- Pear Park Elementary School
- Bookcliff Middle School
- Grand Junction High School
Utilities
- Refrigerated Cooling System
- Forced Air Heating System
- Programmable Thermostat
Additional Features
- Solar owned by a third party
- Open Patio
Community Details
- Swan Meadows Subdivision
Listing and Financial Details
- Assessor Parcel Number 2943-201-16-005
Map
Create a Home Valuation Report for This Property
The Home Valuation Report is an in-depth analysis detailing your home's value as well as a comparison with similar homes in the area
Home Values in the Area
Average Home Value in this Area
Tax History
| Year | Tax Paid | Tax Assessment Tax Assessment Total Assessment is a certain percentage of the fair market value that is determined by local assessors to be the total taxable value of land and additions on the property. | Land | Improvement |
|---|---|---|---|---|
| 2024 | $1,411 | $19,950 | $3,960 | $15,990 |
| 2023 | $1,411 | $19,950 | $3,960 | $15,990 |
| 2022 | $1,227 | $17,020 | $4,520 | $12,500 |
| 2021 | $1,231 | $17,510 | $4,650 | $12,860 |
| 2020 | $1,161 | $16,900 | $3,580 | $13,320 |
| 2019 | $1,098 | $16,900 | $3,580 | $13,320 |
| 2018 | $1,020 | $14,320 | $3,240 | $11,080 |
| 2017 | $900 | $14,320 | $3,240 | $11,080 |
| 2016 | $900 | $14,230 | $3,580 | $10,650 |
| 2015 | $911 | $14,230 | $3,580 | $10,650 |
| 2014 | $783 | $12,320 | $1,990 | $10,330 |
Source: Public Records
Property History
| Date | Event | Price | List to Sale | Price per Sq Ft | Prior Sale |
|---|---|---|---|---|---|
| 10/09/2025 10/09/25 | Pending | -- | -- | -- | |
| 10/01/2025 10/01/25 | For Sale | $359,000 | +40.8% | $256 / Sq Ft | |
| 06/18/2018 06/18/18 | Sold | $254,900 | 0.0% | $182 / Sq Ft | View Prior Sale |
| 04/27/2018 04/27/18 | Pending | -- | -- | -- | |
| 03/30/2018 03/30/18 | For Sale | $254,900 | -- | $182 / Sq Ft |
Source: Grand Junction Area REALTOR® Association
Purchase History
| Date | Type | Sale Price | Title Company |
|---|---|---|---|
| Special Warranty Deed | $373,000 | Fidelity National Title | |
| Warranty Deed | $254,900 | Heritage Title Co | |
| Warranty Deed | $195,000 | Land Title Guarantee Company |
Source: Public Records
Mortgage History
| Date | Status | Loan Amount | Loan Type |
|---|---|---|---|
| Previous Owner | $154,900 | New Conventional | |
| Previous Owner | $199,680 | VA |
Source: Public Records
Source: Grand Junction Area REALTOR® Association
MLS Number: 20254776
APN: 2943-201-16-005
Nearby Homes
- 352 Hancock St
- 368 Clarinet Ln
- 2990 1/2 Globe Willow Ave
- 2992 Debra St Unit A
- 395 Trenton Ct Unit A
- 397 Trenton Ct Unit A
- 374 29 5 8 Rd
- 359 29 5 8 Rd
- 2910 D Rd
- 2910 D Rd Unit 1 AC
- 2910 D Rd Unit 1 Acre
- 2910 D Rd Unit 3.2 AC
- 408 Marianne Dr
- 410 Marianne Dr
- 2969 Noah Ct
- 421 Brealyn Ct
- 2931 Paula Ln Unit 3
- 2931 Paula Ln Unit 4
- 404 Chert Dr
- 3033 Prickly Pear Dr
