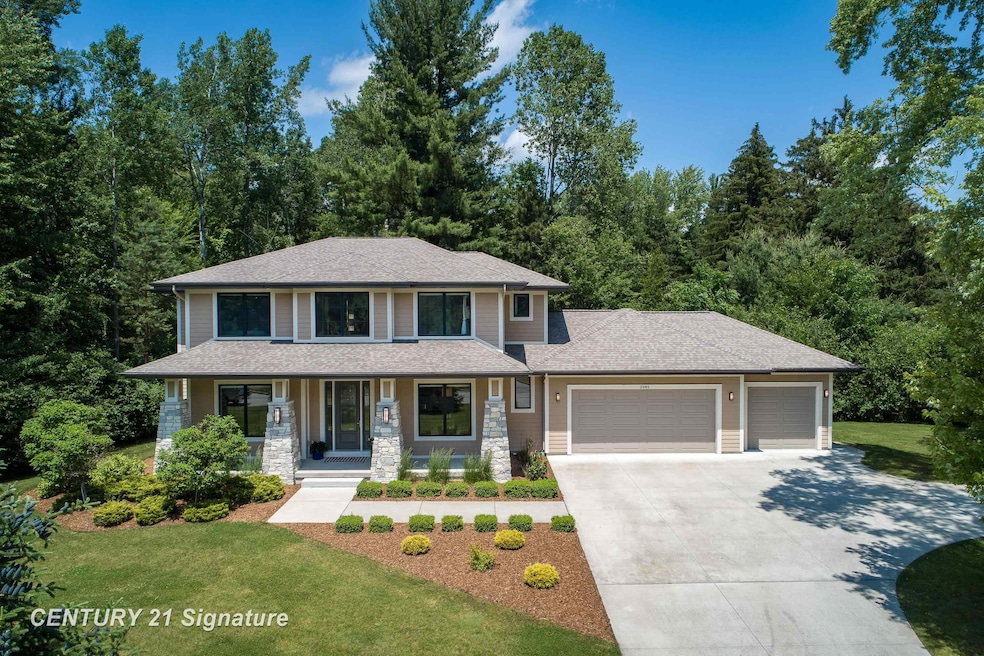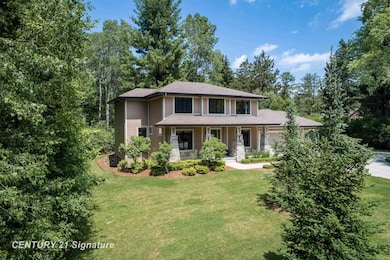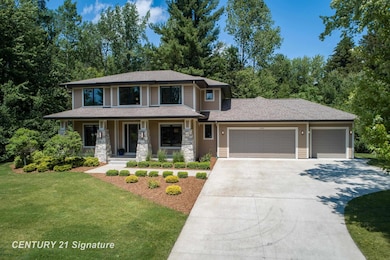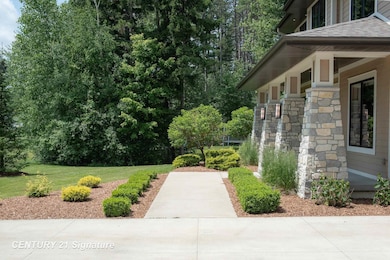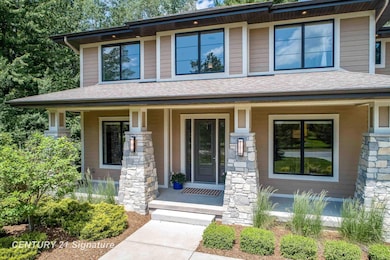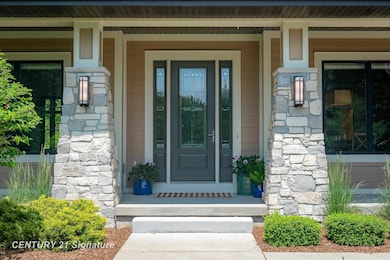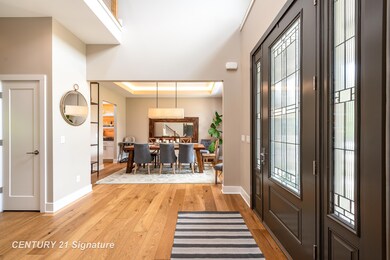Step into this exceptional residence and immerse yourself in the exquisite craftsmanship of Cobblestone Homes, boasting 9-foot ceilings and a refined modern aesthetic that exemplifies the meticulous attention to detail you have been seeking. The remarkable kitchen is a true centerpiece, equipped with a stunning waterfall island, leathered granite countertops, custom cabinetry, and an ideal butler's pantry, complementing the generous storage pantry. The main floor gracefully accommodates the formal dining area, an elegant den, and a living room that captivates with its hardwood floors, an impressive floor-to-ceiling tiled fireplace, and a built-in speaker system designed for 7.1 surround sound immersion. Ascend to the second level, where you will discover an outstanding main suite featuring a luxurious bathroom perfect for indulgent soaking or refreshing showers. Two additional bedrooms share a thoughtfully designed Jack and Jill bathroom, complete with dual sinks, making it ideal for family or guests, while a fourth bedroom boasts its own ensuite for added privacy. The lower level offers a versatile office or potential bedroom, a full bathroom, and a family room equipped with a high-end 11.2 surround sound movie system—a true haven for entertainment enthusiasts. Enhancements in the garage include a cutting-edge golf simulator and a Gladiator gear wall for optimal organization and storage. This expansive lot provides ample space for storage, outdoor play, or tranquil relaxation in the prestigious Larkin Meadows neighborhood.

