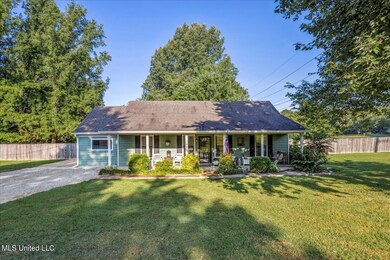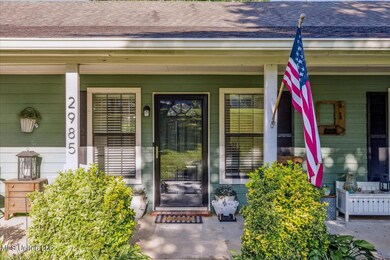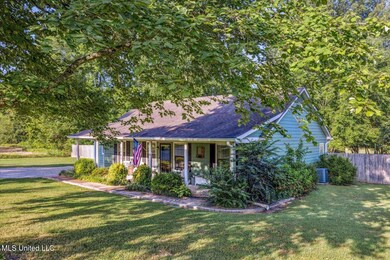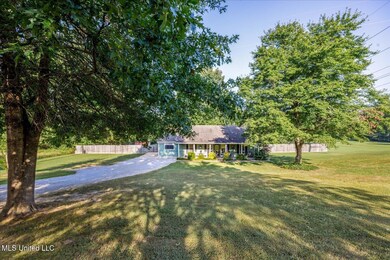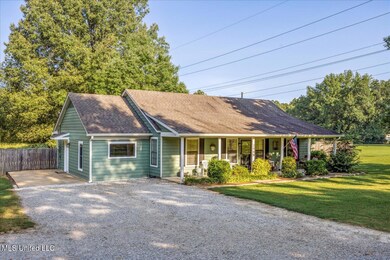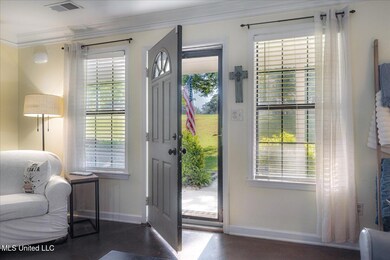2985 Nolan Rd Olive Branch, MS 38654
Lewisburg NeighborhoodEstimated payment $1,794/month
Highlights
- 2.54 Acre Lot
- Open Floorplan
- Combination Kitchen and Living
- Lewisburg Primary School Rated 10
- Traditional Architecture
- Granite Countertops
About This Home
Charming 3BR/2BA Home on 2.54 Wooded Acres in Olive Branch!
Welcome to this beautifully updated 3 bedroom, 2 bathroom home nestled on a peaceful 2.54-acre lot surrounded by mature trees. With the well-designed living space, this home offers modern updates and a serene setting perfect for relaxing or entertaining.
Step inside to discover a spacious, open-concept kitchen and living area featuring granite countertops, stainless steel appliances, brick backsplash, an island/breakfast bar, and a custom built-in shelving unit and coffee bar. The kitchen flows seamlessly into the living room, creating an inviting space for gatherings.
Enjoy stylish updated fixtures throughout the home, a huge walk-in closet in the primary suite, and a large laundry room complete with cabinets and a utility sink. The primary bathroom boasts a double vanity with cultured marble countertops.
Outside, relax on the front porch swing, unwind in the beautiful enclosed sunroom, or take in the peaceful surroundings from the back patio. A large storage container sits at the rear of the property, providing ample space for tools or equipment.
Don't miss this rare opportunity to own a private retreat just minutes from everything Olive Branch has to offer!
Home Details
Home Type
- Single Family
Est. Annual Taxes
- $993
Year Built
- Built in 1995
Lot Details
- 2.54 Acre Lot
- Back Yard Fenced
- Rectangular Lot
- Many Trees
Home Design
- Traditional Architecture
- Slab Foundation
- Asphalt Roof
- Siding
Interior Spaces
- 1,491 Sq Ft Home
- 1-Story Property
- Open Floorplan
- Built-In Features
- Crown Molding
- Ceiling Fan
- Recessed Lighting
- Shutters
- Combination Kitchen and Living
- Breakfast Room
- Pull Down Stairs to Attic
- Fire and Smoke Detector
Kitchen
- Breakfast Bar
- Gas Oven
- Self-Cleaning Oven
- Gas Range
- Microwave
- Dishwasher
- Stainless Steel Appliances
- Kitchen Island
- Granite Countertops
- Disposal
Flooring
- Carpet
- Concrete
- Tile
- Luxury Vinyl Tile
Bedrooms and Bathrooms
- 3 Bedrooms
- Walk-In Closet
- 2 Full Bathrooms
- Double Vanity
- Bathtub Includes Tile Surround
- Walk-in Shower
Laundry
- Laundry Room
- Laundry on main level
- Sink Near Laundry
Parking
- Direct Access Garage
- Gravel Driveway
Outdoor Features
- Patio
- Outdoor Storage
- Rain Gutters
- Front Porch
Schools
- Lewisburg Elementary School
- Lewisburg Middle School
- Lewisburg High School
Utilities
- Central Heating and Cooling System
- Natural Gas Connected
- Fiber Optics Available
Community Details
- No Home Owners Association
- Nolan's Addition Subdivision
Listing and Financial Details
- Assessor Parcel Number 2065220000001205
Map
Home Values in the Area
Average Home Value in this Area
Tax History
| Year | Tax Paid | Tax Assessment Tax Assessment Total Assessment is a certain percentage of the fair market value that is determined by local assessors to be the total taxable value of land and additions on the property. | Land | Improvement |
|---|---|---|---|---|
| 2024 | $993 | $9,831 | $2,540 | $7,291 |
| 2023 | $993 | $9,831 | $0 | $0 |
| 2022 | $693 | $9,831 | $2,540 | $7,291 |
| 2021 | $693 | $9,831 | $2,540 | $7,291 |
| 2020 | $634 | $9,247 | $2,540 | $6,707 |
| 2019 | $651 | $9,415 | $2,540 | $6,875 |
| 2017 | $636 | $15,872 | $9,206 | $6,666 |
| 2016 | $604 | $8,886 | $2,540 | $6,346 |
| 2015 | $904 | $15,232 | $8,886 | $6,346 |
| 2014 | $604 | $8,886 | $0 | $0 |
| 2013 | $582 | $8,886 | $0 | $0 |
Property History
| Date | Event | Price | List to Sale | Price per Sq Ft | Prior Sale |
|---|---|---|---|---|---|
| 10/14/2025 10/14/25 | Pending | -- | -- | -- | |
| 09/05/2025 09/05/25 | For Sale | $325,000 | 0.0% | $218 / Sq Ft | |
| 08/26/2025 08/26/25 | Pending | -- | -- | -- | |
| 07/30/2025 07/30/25 | For Sale | $325,000 | +35.4% | $218 / Sq Ft | |
| 02/11/2022 02/11/22 | Sold | -- | -- | -- | View Prior Sale |
| 01/22/2022 01/22/22 | Pending | -- | -- | -- | |
| 01/20/2022 01/20/22 | For Sale | $240,000 | -- | $190 / Sq Ft |
Purchase History
| Date | Type | Sale Price | Title Company |
|---|---|---|---|
| Warranty Deed | -- | Armistead Rhett J | |
| Deed | -- | Southern Trust Title | |
| Warranty Deed | -- | None Available | |
| Interfamily Deed Transfer | -- | None Available | |
| Warranty Deed | -- | None Available |
Mortgage History
| Date | Status | Loan Amount | Loan Type |
|---|---|---|---|
| Open | $92,234 | New Conventional | |
| Previous Owner | $166,464 | New Conventional | |
| Previous Owner | $128,250 | New Conventional | |
| Previous Owner | $109,423 | FHA | |
| Previous Owner | $108,007 | FHA |
Source: MLS United
MLS Number: 4120958
APN: 2065220000001205
- Huntington Plan at Cypress Trails
- Bentley Plan at Cypress Trails
- Albany Plan at Cypress Trails
- Willow Plan at Cypress Trails
- 3210 Cypress Lake Dr S
- 9884 Cypress Willow Cove
- 2835 S Cypress Lake Dr
- 9912 Cypress Willow Cove
- Willow Plan at The Orchard
- Huntington Plan at The Orchard
- Albany Plan at The Orchard
- Chestnut Plan at The Orchard
- Bentley Plan at The Orchard
- 9112 Cedar Barn Cove
- 9143 Apple Orchard Cove
- 3576 Holly Cove
- 9159 Mitchells Farm Cove
- 9956 Cypress Plantation Dr S
- 8626 Lamar Rd
- 9100 E Broadway Rd

