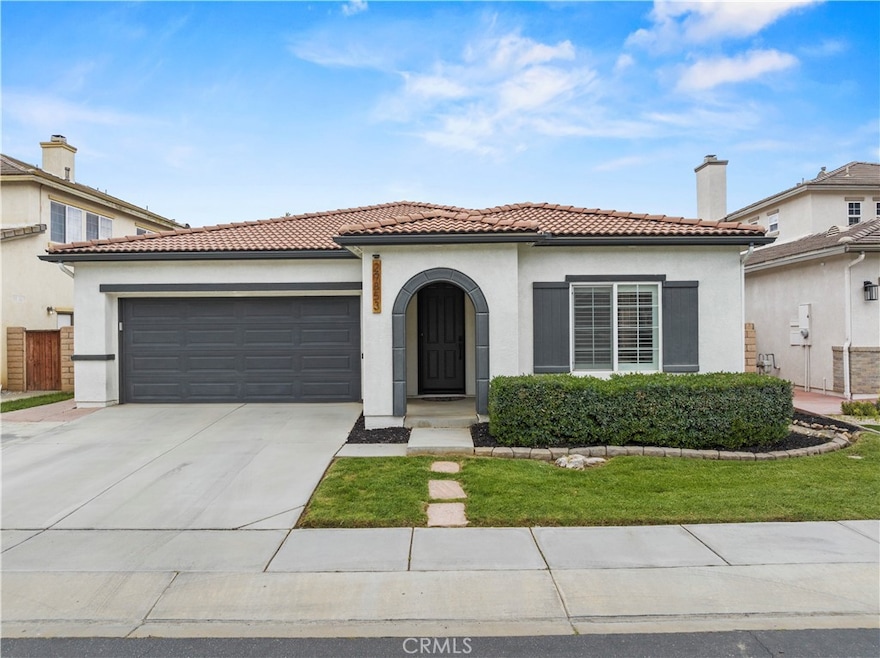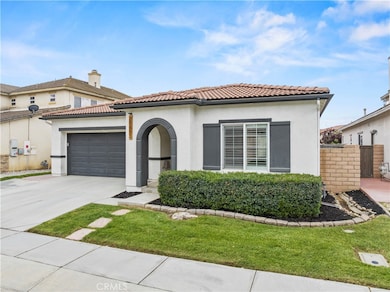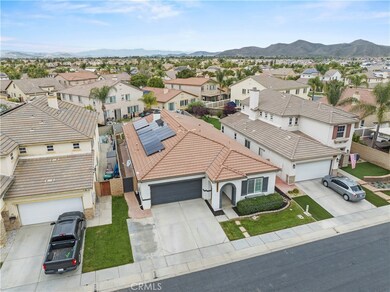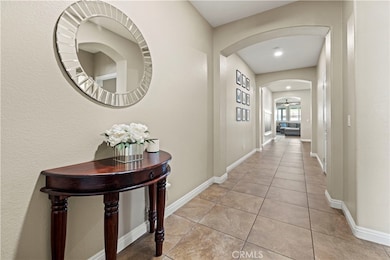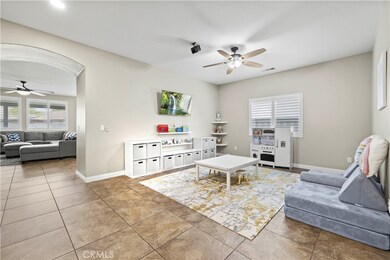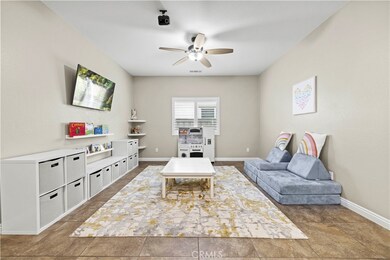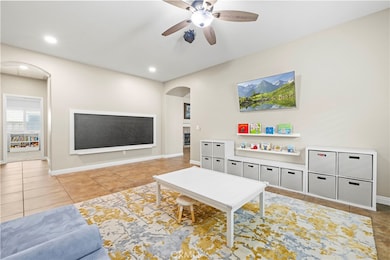
29853 Salmon St Menifee, CA 92584
Highlights
- Access To Lake
- Fishing
- Solar Power System
- In Ground Pool
- RV Access or Parking
- RV Parking in Community
About This Home
As of June 2025Become the lucky new owner of this stunning, SOLAR-POWERED, single-story home in the gated community of Tierra Shores! This home boasts 4 bedrooms with ceiling fans and newer carpet, 3 FULL baths, and a den in an open floor plan with plantation shutters throughout. Through the archway of the covered entryway, you're greeted by a newly painted interior with a large open space leading to the first two bedrooms and full bath. To your right is a den/flex space perfect for a play room, game room, home office, or comfortable lounge area. Your open concept kitchen features a large breakfast bar island, granite countertops, walk-in pantry, stainless steel appliances, plenty of designer soft-close cabinets and drawers, and a separate dining area next to the backyard sliders. It opens up to the spacious living room with a ceiling fan and cozy fireplace. Your laundry room is adjacent to the third bedroom with an ensuite bathroom. Your primary suite features an elegant wood-paneled wall and ceiling fan with sliders for private backyard access. The primary bathroom has been GORGEOUSLY REMODELED and features a walk-in closet, wood-like porcelain tile flooring, a newer double sink vanity with Carrara white marble countertops, a large and spacious marble adorned walk-in shower, newer mirror, and newer light fixtures. Your home also includes a ~1 year old water heater and whole house water softener. Relax in your backyard with newer sod and lay under the covered patio with two ceiling fans. Your HOA has lots of amenities including a pool and spa, playground, rentable clubhouse, basketball court, 5 pocket parks, RV lot, and year-round fishing in the community lake! Come and make this your new home while you still can!
Last Agent to Sell the Property
RE/MAX of Santa Clarita Brokerage Phone: 661-476-7579 License #02101519 Listed on: 04/28/2025

Home Details
Home Type
- Single Family
Est. Annual Taxes
- $9,797
Year Built
- Built in 2005 | Remodeled
Lot Details
- 6,098 Sq Ft Lot
- Wood Fence
- Block Wall Fence
- Landscaped
- Irregular Lot
- Front and Back Yard Sprinklers
- Private Yard
- Lawn
- Back and Front Yard
- Property is zoned R-4
HOA Fees
- $198 Monthly HOA Fees
Parking
- 2 Car Direct Access Garage
- Public Parking
- Front Facing Garage
- Side by Side Parking
- Single Garage Door
- Driveway
- On-Street Parking
- RV Access or Parking
Home Design
- Turnkey
- Permanent Foundation
- Slab Foundation
- Fire Rated Drywall
- Spanish Tile Roof
- Tile Roof
- Pre-Cast Concrete Construction
- Copper Plumbing
- Stucco
Interior Spaces
- 2,167 Sq Ft Home
- 1-Story Property
- Open Floorplan
- Ceiling Fan
- Recessed Lighting
- Gas Fireplace
- Double Pane Windows
- Plantation Shutters
- Window Screens
- Sliding Doors
- Panel Doors
- Family Room Off Kitchen
- Living Room with Fireplace
- Formal Dining Room
- Home Office
- Bonus Room
Kitchen
- Updated Kitchen
- Open to Family Room
- Eat-In Kitchen
- Breakfast Bar
- Walk-In Pantry
- Gas Oven
- Built-In Range
- Microwave
- Dishwasher
- Kitchen Island
- Granite Countertops
Flooring
- Carpet
- Tile
Bedrooms and Bathrooms
- 4 Main Level Bedrooms
- Primary Bedroom Suite
- Walk-In Closet
- Mirrored Closets Doors
- Remodeled Bathroom
- Bathroom on Main Level
- Dual Vanity Sinks in Primary Bathroom
- Bathtub with Shower
- Walk-in Shower
- Exhaust Fan In Bathroom
Laundry
- Laundry Room
- Washer and Gas Dryer Hookup
Home Security
- Carbon Monoxide Detectors
- Fire and Smoke Detector
Accessible Home Design
- No Interior Steps
Eco-Friendly Details
- Grid-tied solar system exports excess electricity
- Solar Power System
Pool
- In Ground Pool
- Heated Spa
- In Ground Spa
Outdoor Features
- Access To Lake
- Lake Privileges
- Covered patio or porch
- Exterior Lighting
- Rain Gutters
Location
- Property is near a park
- Suburban Location
Schools
- Southshore Elementary School
- Pinacate Middle School
- Heritage High School
Utilities
- Forced Air Heating and Cooling System
- Heating System Uses Natural Gas
- Natural Gas Connected
- Gas Water Heater
- Water Softener
- Cable TV Available
Listing and Financial Details
- Tax Lot 307
- Tax Tract Number 29837
- Assessor Parcel Number 340500078
- $2,523 per year additional tax assessments
- Seller Considering Concessions
Community Details
Overview
- Tierra Shores Association, Phone Number (714) 508-9070
- * Optimum Professional Property Management HOA
- RV Parking in Community
- Community Lake
Amenities
- Clubhouse
Recreation
- Sport Court
- Community Playground
- Community Pool
- Community Spa
- Fishing
- Park
Security
- Resident Manager or Management On Site
- Gated Community
Ownership History
Purchase Details
Purchase Details
Home Financials for this Owner
Home Financials are based on the most recent Mortgage that was taken out on this home.Purchase Details
Home Financials for this Owner
Home Financials are based on the most recent Mortgage that was taken out on this home.Purchase Details
Home Financials for this Owner
Home Financials are based on the most recent Mortgage that was taken out on this home.Purchase Details
Home Financials for this Owner
Home Financials are based on the most recent Mortgage that was taken out on this home.Purchase Details
Home Financials for this Owner
Home Financials are based on the most recent Mortgage that was taken out on this home.Similar Homes in Menifee, CA
Home Values in the Area
Average Home Value in this Area
Purchase History
| Date | Type | Sale Price | Title Company |
|---|---|---|---|
| Interfamily Deed Transfer | -- | None Available | |
| Grant Deed | $280,000 | Usa National Title | |
| Grant Deed | $242,000 | Lsi Title Agency | |
| Trustee Deed | $236,146 | None Available | |
| Interfamily Deed Transfer | -- | First American Title Company | |
| Grant Deed | $406,500 | Chicago Title Company |
Mortgage History
| Date | Status | Loan Amount | Loan Type |
|---|---|---|---|
| Open | $30,000 | Future Advance Clause Open End Mortgage | |
| Open | $250,000 | New Conventional | |
| Previous Owner | $232,500 | New Conventional | |
| Previous Owner | $241,379 | FHA | |
| Previous Owner | $241,834 | FHA | |
| Previous Owner | $238,261 | FHA | |
| Previous Owner | $360,000 | Purchase Money Mortgage | |
| Previous Owner | $324,820 | Fannie Mae Freddie Mac |
Property History
| Date | Event | Price | Change | Sq Ft Price |
|---|---|---|---|---|
| 06/13/2025 06/13/25 | Sold | $605,000 | +1.0% | $279 / Sq Ft |
| 05/15/2025 05/15/25 | Pending | -- | -- | -- |
| 04/28/2025 04/28/25 | For Sale | $599,000 | -1.8% | $276 / Sq Ft |
| 04/26/2022 04/26/22 | Sold | $610,000 | +6.1% | $281 / Sq Ft |
| 03/27/2022 03/27/22 | Pending | -- | -- | -- |
| 03/23/2022 03/23/22 | For Sale | $575,000 | +105.4% | $265 / Sq Ft |
| 11/06/2014 11/06/14 | Sold | $280,000 | -1.7% | $129 / Sq Ft |
| 10/07/2014 10/07/14 | Pending | -- | -- | -- |
| 09/21/2014 09/21/14 | For Sale | $284,900 | -- | $131 / Sq Ft |
Tax History Compared to Growth
Tax History
| Year | Tax Paid | Tax Assessment Tax Assessment Total Assessment is a certain percentage of the fair market value that is determined by local assessors to be the total taxable value of land and additions on the property. | Land | Improvement |
|---|---|---|---|---|
| 2023 | $9,797 | $622,200 | $91,800 | $530,400 |
| 2022 | $6,264 | $317,103 | $90,599 | $226,504 |
| 2021 | $6,251 | $310,886 | $88,823 | $222,063 |
| 2020 | $6,161 | $307,700 | $87,913 | $219,787 |
| 2019 | $6,061 | $301,668 | $86,190 | $215,478 |
| 2018 | $5,880 | $295,753 | $84,500 | $211,253 |
| 2017 | $5,811 | $289,955 | $82,844 | $207,111 |
| 2016 | $5,698 | $284,270 | $81,220 | $203,050 |
| 2015 | $5,641 | $280,000 | $80,000 | $200,000 |
| 2014 | $5,367 | $259,297 | $75,003 | $184,294 |
Agents Affiliated with this Home
-
Casey Schein

Seller's Agent in 2025
Casey Schein
RE/MAX
(661) 476-7579
94 Total Sales
-
Jeffrey Harwood

Buyer's Agent in 2025
Jeffrey Harwood
CENTURY 21 Affiliated
(951) 473-9663
22 Total Sales
-

Seller's Agent in 2022
Jessica Petite
ERA Donahoe Realty
(951) 537-7650
14 Total Sales
-
Walter Osborne

Seller's Agent in 2014
Walter Osborne
Canyon Hills Realty
(951) 285-7100
21 Total Sales
-
S
Buyer's Agent in 2014
Scott Southward
NON-MEMBER/NBA or BTERM OFFICE
Map
Source: California Regional Multiple Listing Service (CRMLS)
MLS Number: SR25079226
APN: 340-500-078
- 29778 Salmon St
- 29855 Bay View Way
- 30031 Adrift Ln
- 30025 Adrift Ln
- 30049 Adrift Ln
- 29796 Ballast Rd
- 29784 Ballast Rd
- 30013 Adrift Ln
- 30282 Waterline Dr
- 30294 Waterline Dr
- 30051 Sunset Pier Dr
- 30009 Sunset Pier Dr
- 30033 Sunset Pier Dr
- 30039 Sunset Pier Dr
- 29675 Courage Ct
- 29702 Courage Ct
- 29665 Courage Ct
- 29715 Courage Ct
- 29745 Courage Ct
- 30181 Adrift Ln
