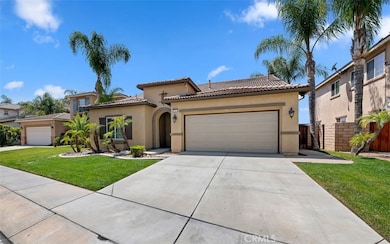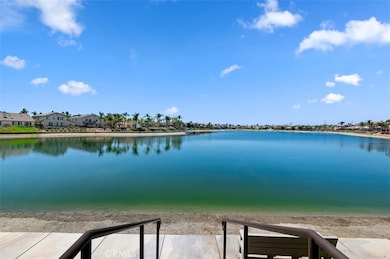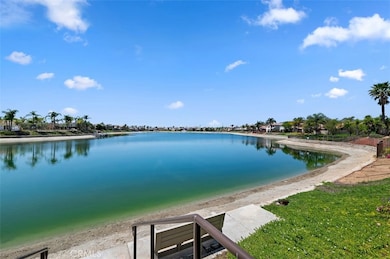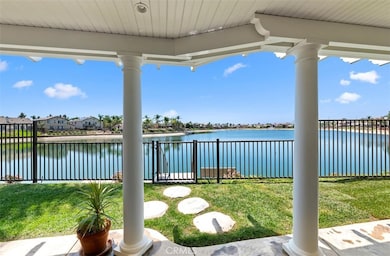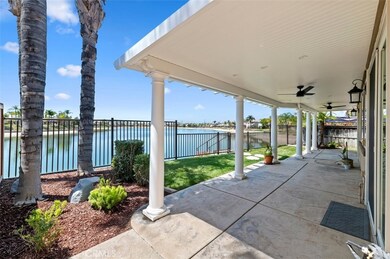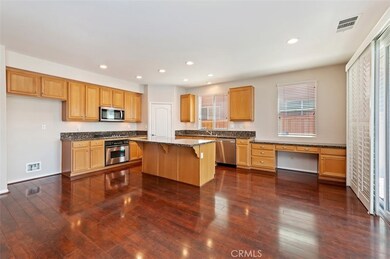
29855 Bay View Way Menifee, CA 92584
Highlights
- Lake Front
- RV Parking in Community
- Community Lake
- Spa
- Gated Community
- Clubhouse
About This Home
As of June 2025Lake Front! Popular "Tierra Shores" location. This is your chance to live in a private gated community. Backing right up to the water providing for some of the most beautiful views within the community. Sought after floor plan with the master bedroom/bath downstairs with a separate tub/shower, double sinks and a large walk-in closet. Spacious kitchen overlooking the large family room with a fireplace and media niche. Very functional kitchen with an island, granite counters and stainless-steel appliances and pantry. Also, downstairs you will find 2 more bedrooms with a full "Jack & Jill" bathroom. An additional guest bathroom, a nice size laundry room with tons of cabinetry and storage. Upstairs there's a large loft and another bedroom with a full bath. Step out back under your large Aluma wood patio cover and just take in the sites! Don't forget to enjoy the community pool/spa, bbq, sport court etc. There's even a community RV lot!
Last Agent to Sell the Property
National Realty Group Brokerage Phone: 951-313-9246 License #00998908 Listed on: 04/25/2025
Home Details
Home Type
- Single Family
Est. Annual Taxes
- $2,819
Year Built
- Built in 2005
Lot Details
- 5,663 Sq Ft Lot
- Lake Front
- Wrought Iron Fence
- Landscaped
- Sprinkler System
- Property is zoned R-4
HOA Fees
- $198 Monthly HOA Fees
Parking
- 2 Car Attached Garage
- Parking Available
Home Design
- Turnkey
- Slab Foundation
- Tile Roof
- Copper Plumbing
Interior Spaces
- 2,543 Sq Ft Home
- 2-Story Property
- Cathedral Ceiling
- Ceiling Fan
- Recessed Lighting
- Shutters
- Family Room with Fireplace
- Family Room Off Kitchen
- Living Room
- Loft
- Lake Views
- Smart Home
- Laundry Room
Kitchen
- Open to Family Room
- Walk-In Pantry
- Gas Oven
- Gas Cooktop
- Microwave
- Dishwasher
- Kitchen Island
- Granite Countertops
- Disposal
Flooring
- Carpet
- Laminate
Bedrooms and Bathrooms
- 4 Bedrooms | 3 Main Level Bedrooms
- Primary Bedroom on Main
- Walk-In Closet
- Jack-and-Jill Bathroom
- Bathroom on Main Level
- Dual Sinks
- Walk-in Shower
Outdoor Features
- Spa
- Covered patio or porch
- Exterior Lighting
- Rain Gutters
Utilities
- Central Heating and Cooling System
- Underground Utilities
- Standard Electricity
Listing and Financial Details
- Tax Lot 131
- Tax Tract Number 29837
- Assessor Parcel Number 340510003
Community Details
Overview
- Tierra Shores Association, Phone Number (714) 508-9070
- Optimum HOA
- RV Parking in Community
- Community Lake
Amenities
- Community Barbecue Grill
- Picnic Area
- Clubhouse
Recreation
- Sport Court
- Community Playground
- Community Pool
- Community Spa
Security
- Gated Community
Ownership History
Purchase Details
Purchase Details
Purchase Details
Home Financials for this Owner
Home Financials are based on the most recent Mortgage that was taken out on this home.Purchase Details
Home Financials for this Owner
Home Financials are based on the most recent Mortgage that was taken out on this home.Similar Homes in Menifee, CA
Home Values in the Area
Average Home Value in this Area
Purchase History
| Date | Type | Sale Price | Title Company |
|---|---|---|---|
| Interfamily Deed Transfer | -- | None Available | |
| Grant Deed | $205,000 | Chicago Title Company | |
| Grant Deed | $386,500 | First American Title Company | |
| Grant Deed | $469,000 | Chicago Title Company |
Mortgage History
| Date | Status | Loan Amount | Loan Type |
|---|---|---|---|
| Previous Owner | $400,000 | New Conventional | |
| Previous Owner | $367,175 | Purchase Money Mortgage | |
| Previous Owner | $338,000 | Fannie Mae Freddie Mac |
Property History
| Date | Event | Price | Change | Sq Ft Price |
|---|---|---|---|---|
| 06/18/2025 06/18/25 | Sold | $615,000 | -5.2% | $242 / Sq Ft |
| 06/08/2025 06/08/25 | Pending | -- | -- | -- |
| 05/27/2025 05/27/25 | Price Changed | $649,000 | -3.9% | $255 / Sq Ft |
| 04/25/2025 04/25/25 | For Sale | $675,000 | -- | $265 / Sq Ft |
Tax History Compared to Growth
Tax History
| Year | Tax Paid | Tax Assessment Tax Assessment Total Assessment is a certain percentage of the fair market value that is determined by local assessors to be the total taxable value of land and additions on the property. | Land | Improvement |
|---|---|---|---|---|
| 2023 | $2,819 | $263,511 | $73,880 | $189,631 |
| 2022 | $3,037 | $258,345 | $72,432 | $185,913 |
| 2021 | $3,020 | $253,280 | $71,012 | $182,268 |
| 2020 | $3,027 | $250,684 | $70,284 | $180,400 |
| 2019 | $3,014 | $245,769 | $68,906 | $176,863 |
| 2018 | $3,008 | $240,951 | $67,555 | $173,396 |
| 2017 | $3,014 | $236,228 | $66,231 | $169,997 |
| 2016 | $3,006 | $231,597 | $64,933 | $166,664 |
| 2015 | $2,979 | $228,119 | $63,958 | $164,161 |
| 2014 | $2,942 | $223,653 | $62,706 | $160,947 |
Agents Affiliated with this Home
-
Lee Medlin

Seller's Agent in 2025
Lee Medlin
National Realty Group
(951) 313-9246
64 Total Sales
-
Cody Medlin
C
Seller Co-Listing Agent in 2025
Cody Medlin
National Realty Group
(951) 216-2000
27 Total Sales
-
Rose Han

Buyer's Agent in 2025
Rose Han
T.N.G. Real Estate Consultants
(562) 278-5831
32 Total Sales
Map
Source: California Regional Multiple Listing Service (CRMLS)
MLS Number: SW25088930
APN: 340-510-003
- 30049 Adrift Ln
- 29796 Ballast Rd
- 29784 Ballast Rd
- 30013 Adrift Ln
- 30282 Waterline Dr
- 30294 Waterline Dr
- 30031 Adrift Ln
- 30025 Adrift Ln
- 29778 Salmon St
- 29675 Courage Ct
- 29702 Courage Ct
- 29665 Courage Ct
- 29715 Courage Ct
- 29745 Courage Ct
- 30051 Sunset Pier Dr
- 30009 Sunset Pier Dr
- 30033 Sunset Pier Dr
- 30039 Sunset Pier Dr
- 30181 Adrift Ln
- 29650 Cliff Park Dr

