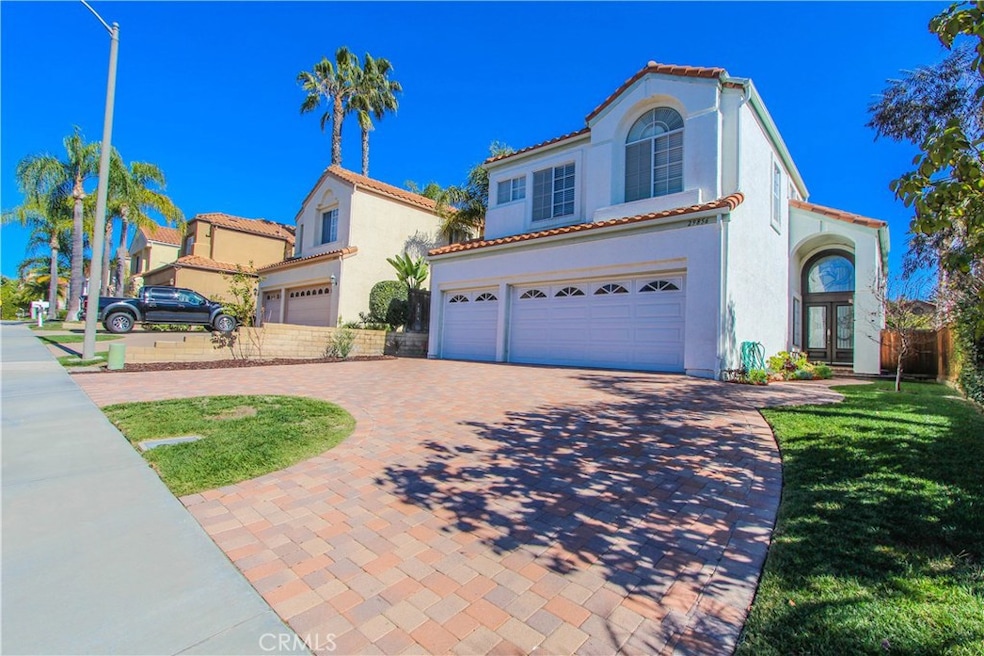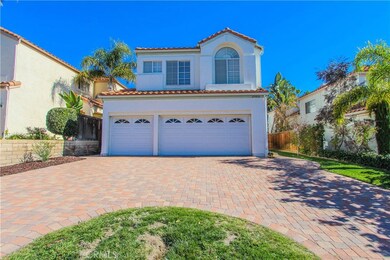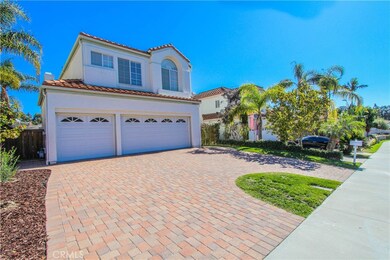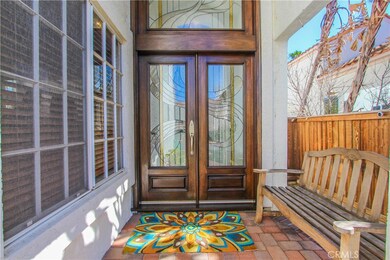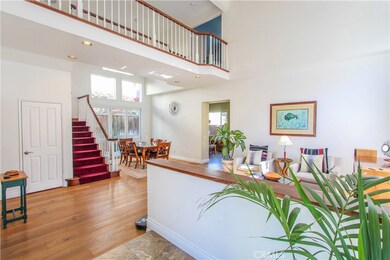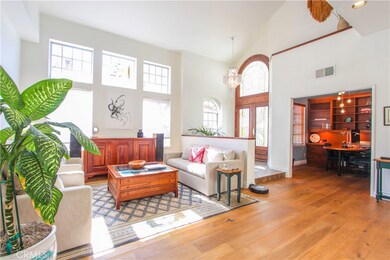
29856 Sandling Ct Laguna Niguel, CA 92677
Niguel Ranch NeighborhoodEstimated Value: $1,649,000 - $1,700,000
Highlights
- Primary Bedroom Suite
- Updated Kitchen
- Contemporary Architecture
- Hidden Hills Elementary Rated A-
- Deck
- Property is near a park
About This Home
As of April 2018Welcome home to Sea Country! This spacious 5 bedroom home is located in the quiet community of Vista Monte in Laguna Niguel. A stunning double door, etched glass entry opens into an open floor plan with soaring 20 ft ceilings, European white oak wooden flooring, and bright light windows to let in all the sunshine. With a floor level built-in office and three car garage, it's the one you've been searching for.
The upgraded kitchen makes the heart of the home perfect for entertaining. Marbled backsplash, dark soapstone counters, Thermador professional appliances (complete with refrigerator, dual ovens, dishwasher, and built-in stove) and a huge island for the guests to gather around.
14-foot patio doors slide completely open to bring the outside in, on both sides of the home. The well manicured backyard boasts an in-ground fire pit, avocado, grapefruit, orange and lemon trees, landscape lighting and a tranquil fountain feature.
The design of the upper level offers supreme privacy as the master suite stands alone with a private balcony, dual pane windows, a walk in closet, soaking tub, shower and dual sinks. The floating walkway to three spacious bedrooms and a bathroom, check off other items on your list as each room has closets with built in organizers. Two incredible value upgrades are solar panels you own and fully epoxied plumbing. All are welcome, yet only one will have the opportunity own it... so come make your offer today!
Last Agent to Sell the Property
Carly Zamani, Broker License #02030224 Listed on: 02/23/2018
Home Details
Home Type
- Single Family
Est. Annual Taxes
- $10,153
Year Built
- Built in 1990
Lot Details
- 4,922 Sq Ft Lot
- West Facing Home
- Fenced
- New Fence
- Landscaped
- Sprinkler System
- Back Yard
HOA Fees
Parking
- 3 Car Direct Access Garage
- Parking Available
- Two Garage Doors
- Garage Door Opener
- Circular Driveway
Home Design
- Contemporary Architecture
- Traditional Architecture
- Turnkey
- Slab Foundation
- Clay Roof
- Stucco
Interior Spaces
- 2,577 Sq Ft Home
- 2-Story Property
- Cathedral Ceiling
- Ceiling Fan
- Skylights
- Recessed Lighting
- Gas Fireplace
- Double Pane Windows
- Drapes & Rods
- Blinds
- Window Screens
- Double Door Entry
- French Doors
- Sliding Doors
- Atrium Doors
- Family Room with Fireplace
- Family Room Off Kitchen
- Living Room
- Home Office
- Bonus Room
- Storage
Kitchen
- Updated Kitchen
- Breakfast Area or Nook
- Open to Family Room
- Double Oven
- Six Burner Stove
- Built-In Range
- Microwave
- Freezer
- Dishwasher
- Kitchen Island
- Granite Countertops
- Disposal
Flooring
- Wood
- Carpet
- Tile
Bedrooms and Bathrooms
- 5 Bedrooms | 1 Main Level Bedroom
- Primary Bedroom Suite
- Walk-In Closet
- Mirrored Closets Doors
- Tile Bathroom Countertop
- Makeup or Vanity Space
- Dual Sinks
- Dual Vanity Sinks in Primary Bathroom
- Private Water Closet
- Soaking Tub
- Bathtub with Shower
- Separate Shower
Laundry
- Laundry Room
- Dryer
- Washer
Home Security
- Security Lights
- Carbon Monoxide Detectors
- Fire and Smoke Detector
Eco-Friendly Details
- Solar owned by seller
- Solar Heating System
Outdoor Features
- Balcony
- Deck
- Open Patio
- Fire Pit
- Exterior Lighting
- Wrap Around Porch
Location
- Property is near a park
- Suburban Location
Schools
- Hidden Hills Elementary School
- Niguel Hills Middle School
- Dana Hills High School
Utilities
- Central Heating and Cooling System
- Natural Gas Connected
- Gas Water Heater
- Cable TV Available
Listing and Financial Details
- Tax Lot 7
- Tax Tract Number 12952
- Assessor Parcel Number 63761133
Community Details
Overview
- Vista Monte Association, Phone Number (949) 582-7770
- Niguel Ranch Association, Phone Number (949) 855-1800
- Built by D.T. Smith, Inc
- Model 3
Amenities
- Outdoor Cooking Area
- Community Barbecue Grill
- Picnic Area
Recreation
- Community Playground
Ownership History
Purchase Details
Home Financials for this Owner
Home Financials are based on the most recent Mortgage that was taken out on this home.Purchase Details
Purchase Details
Home Financials for this Owner
Home Financials are based on the most recent Mortgage that was taken out on this home.Purchase Details
Similar Homes in Laguna Niguel, CA
Home Values in the Area
Average Home Value in this Area
Purchase History
| Date | Buyer | Sale Price | Title Company |
|---|---|---|---|
| Ba Chun | $898,000 | Pacific Coast Title Co | |
| Baciu Peter C | -- | None Available | |
| Baciu Peter Caine | $339,000 | First Southwestern Title Co | |
| Bautista Maria C | -- | -- |
Mortgage History
| Date | Status | Borrower | Loan Amount |
|---|---|---|---|
| Previous Owner | Baciu Peter Caine | $302,900 | |
| Previous Owner | Baciu Peter Caine | $45,000 | |
| Previous Owner | Baciu Peter Caine | $300,000 | |
| Previous Owner | Baciu Peter Caine | $270,000 | |
| Previous Owner | Baciu Peter Caine | $271,200 |
Property History
| Date | Event | Price | Change | Sq Ft Price |
|---|---|---|---|---|
| 04/26/2018 04/26/18 | Sold | $898,000 | -1.3% | $348 / Sq Ft |
| 03/28/2018 03/28/18 | Pending | -- | -- | -- |
| 02/18/2018 02/18/18 | For Sale | $910,000 | -- | $353 / Sq Ft |
Tax History Compared to Growth
Tax History
| Year | Tax Paid | Tax Assessment Tax Assessment Total Assessment is a certain percentage of the fair market value that is determined by local assessors to be the total taxable value of land and additions on the property. | Land | Improvement |
|---|---|---|---|---|
| 2024 | $10,153 | $1,001,734 | $696,804 | $304,930 |
| 2023 | $9,938 | $982,093 | $683,142 | $298,951 |
| 2022 | $9,749 | $962,837 | $669,747 | $293,090 |
| 2021 | $9,561 | $943,958 | $656,614 | $287,344 |
| 2020 | $9,466 | $934,279 | $649,881 | $284,398 |
| 2019 | $9,280 | $915,960 | $637,138 | $278,822 |
| 2018 | $4,760 | $475,723 | $199,703 | $276,020 |
| 2017 | $4,666 | $466,396 | $195,788 | $270,608 |
| 2016 | $4,575 | $457,251 | $191,949 | $265,302 |
| 2015 | $4,505 | $450,383 | $189,066 | $261,317 |
| 2014 | $4,417 | $441,561 | $185,362 | $256,199 |
Agents Affiliated with this Home
-
Carly Zamani

Seller's Agent in 2018
Carly Zamani
Carly Zamani, Broker
(949) 232-8211
2 in this area
51 Total Sales
-
Ming Li
M
Buyer's Agent in 2018
Ming Li
Realty One Group West
(949) 290-6375
14 Total Sales
Map
Source: California Regional Multiple Listing Service (CRMLS)
MLS Number: PW18038264
APN: 637-611-33
- 29856 Sandling Ct
- 29862 Sandling Ct
- 29852 Sandling Ct
- 2 Palermo St
- 7 Palermo St
- 29842 Sandling Ct
- 4 Palermo St
- 1 Firenze St
- 9 Palermo St
- 29832 Sandling Ct
- 25122 Barclay Ln
- 11 Palermo St
- 3 Firenze St
- 29826 Sandling Ct
- 29811 Weatherwood
- 25151 Sanoria St
- 25116 Barclay Ln
- 13 Palermo St
- 29821 Weatherwood
- 29805 Weatherwood
