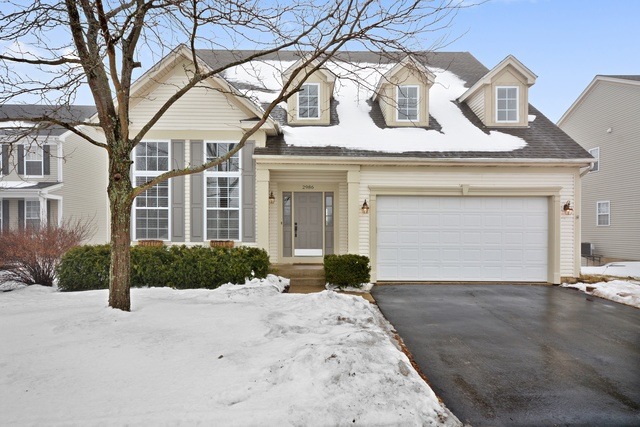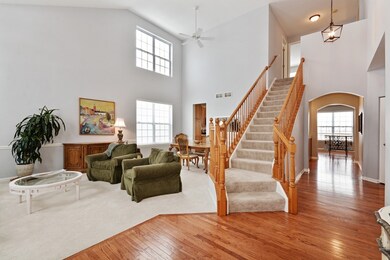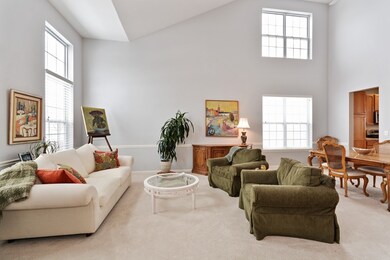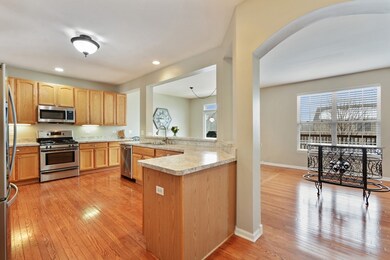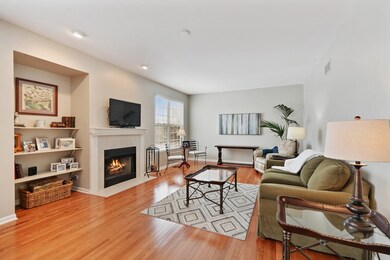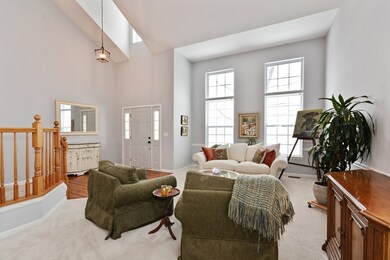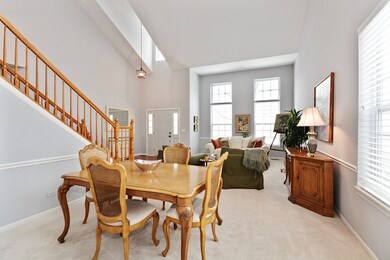
2986 Adamson Dr Geneva, IL 60134
Heartland NeighborhoodEstimated Value: $550,000 - $596,000
Highlights
- Deck
- Vaulted Ceiling
- Home Office
- Heartland Elementary School Rated A-
- Wood Flooring
- Stainless Steel Appliances
About This Home
As of May 2018This HOME shows like a "MODEL HOME"!! FOYER opens to the LIVING and DINING ROOMS with Vaulted Ceilings and newer Carpet with Large Windows for natural light!! The Large KITCHEN with an Island is open to the BREAKFAST Room (with newer sliding glass doors to the large DECK)!! Also open to the spacious FAMILY ROOM with a Fireplace! This Open Floor Plan is great for entertaining as we know (everyone wants to be in the Kitchen with the Host and Hostess). All the rooms on first floor except the Living and Dining Room have newer Hardwood Floors!! First floor OFFICE and FULL BATH, plus LAUNDRY ROOM! SECOND FLOOR has 4 BEDROOM and 2 BATHS...ALL ROOMS NEWER CARPET! GREAT MASTER SUITE with MASTER BATH featuring Double Vanities Soaking Tub & Separate Shower!! Huge Walk In Closet 20x14 with Windows. Lower Level "WALK OUT" to Patio and Beautiful Yard!! Plumed for bathroom!!
Last Agent to Sell the Property
Coldwell Banker Realty License #475136783 Listed on: 02/25/2018

Home Details
Home Type
- Single Family
Est. Annual Taxes
- $11,803
Year Built
- 2001
Lot Details
- 8,756
HOA Fees
- $6 per month
Parking
- Attached Garage
- Garage Door Opener
- Driveway
- Garage Is Owned
Home Design
- Slab Foundation
- Asphalt Shingled Roof
- Vinyl Siding
Interior Spaces
- Vaulted Ceiling
- Fireplace With Gas Starter
- Entrance Foyer
- Home Office
- Wood Flooring
- Partially Finished Basement
- Walk-Out Basement
- Storm Screens
Kitchen
- Breakfast Bar
- Oven or Range
- Microwave
- Freezer
- Stainless Steel Appliances
- Kitchen Island
- Disposal
Bedrooms and Bathrooms
- Walk-In Closet
- Primary Bathroom is a Full Bathroom
- Bathroom on Main Level
- Dual Sinks
- Soaking Tub
- Separate Shower
Laundry
- Laundry on main level
- Dryer
- Washer
Outdoor Features
- Deck
- Patio
Utilities
- Forced Air Heating and Cooling System
- Heating System Uses Gas
Additional Features
- North or South Exposure
- Southern Exposure
Listing and Financial Details
- Homeowner Tax Exemptions
- $7,500 Seller Concession
Ownership History
Purchase Details
Home Financials for this Owner
Home Financials are based on the most recent Mortgage that was taken out on this home.Purchase Details
Home Financials for this Owner
Home Financials are based on the most recent Mortgage that was taken out on this home.Similar Homes in Geneva, IL
Home Values in the Area
Average Home Value in this Area
Purchase History
| Date | Buyer | Sale Price | Title Company |
|---|---|---|---|
| Drovitz Scott | $393,000 | Chicago Title Ins Co | |
| Douglas Paul J | $285,500 | Stewart Title |
Mortgage History
| Date | Status | Borrower | Loan Amount |
|---|---|---|---|
| Open | Drovitz Scott | $370,405 | |
| Closed | Drovitz Scott | $373,350 | |
| Previous Owner | Douglas Paul | $50,000 | |
| Previous Owner | Douglas Paul J | $136,500 | |
| Previous Owner | Douglas Paul J | $130,000 | |
| Previous Owner | Douglas Paul J | $125,000 |
Property History
| Date | Event | Price | Change | Sq Ft Price |
|---|---|---|---|---|
| 05/17/2018 05/17/18 | Sold | $393,000 | 0.0% | $134 / Sq Ft |
| 04/02/2018 04/02/18 | Pending | -- | -- | -- |
| 02/25/2018 02/25/18 | For Sale | $393,000 | -- | $134 / Sq Ft |
Tax History Compared to Growth
Tax History
| Year | Tax Paid | Tax Assessment Tax Assessment Total Assessment is a certain percentage of the fair market value that is determined by local assessors to be the total taxable value of land and additions on the property. | Land | Improvement |
|---|---|---|---|---|
| 2023 | $11,803 | $149,089 | $29,701 | $119,388 |
| 2022 | $11,280 | $138,533 | $27,598 | $110,935 |
| 2021 | $10,948 | $133,384 | $26,572 | $106,812 |
| 2020 | $10,825 | $131,348 | $26,166 | $105,182 |
| 2019 | $10,797 | $128,861 | $25,671 | $103,190 |
| 2018 | $10,595 | $126,669 | $25,671 | $100,998 |
| 2017 | $10,075 | $118,724 | $24,986 | $93,738 |
| 2016 | $9,574 | $111,008 | $24,648 | $86,360 |
| 2015 | -- | $105,541 | $23,434 | $82,107 |
| 2014 | -- | $105,541 | $23,434 | $82,107 |
| 2013 | -- | $105,541 | $23,434 | $82,107 |
Agents Affiliated with this Home
-
Barbara Nasharr

Seller's Agent in 2018
Barbara Nasharr
Coldwell Banker Realty
(630) 430-7203
10 Total Sales
-
Kari Kohler

Buyer's Agent in 2018
Kari Kohler
Coldwell Banker Realty
(630) 673-4586
2 in this area
376 Total Sales
Map
Source: Midwest Real Estate Data (MRED)
MLS Number: MRD09868343
APN: 12-05-404-002
- 3174 Larrabee Dr
- 2769 Stone Cir
- 2771 Stone Cir
- 2767 Stone Cir
- 343 Diane Ct
- 2730 Lorraine Cir
- 2883 Old Mill Ct Unit 4
- 310 Westhaven Cir
- 715 Samantha Cir
- 301 Willowbrook Way
- 322 Larsdotter Ln
- 20 S Cambridge Dr
- 334 Willowbrook Way
- 2566 Heritage Ct Unit 2
- 3341 Hillcrest Rd
- 2615 Camden St
- 2627 Camden St
- 114 Wakefield Ln Unit 3
- 2117 Fargo Blvd
- 948 Bluestem Dr
- 2986 Adamson Dr
- 2980 Adamson Dr
- 3102 Adamson Dr
- 2972 Adamson Dr
- 3118 Adamson Dr
- 2991 Husking Peg Ln
- 2999 Husking Peg Ln
- 2983 Husking Peg Ln
- 3121 Husking Peg Ln
- 2977 Husking Peg Ln
- 2964 Adamson Dr
- 3136 Adamson Dr
- 2983 Adamson Dr
- 3121 Adamson Dr
- 2971 Husking Peg Ln
- 3143 Husking Peg Ln
- 2975 Adamson Dr
- 2956 Adamson Dr
- 3154 Adamson Dr
- 3143 Adamson Dr
