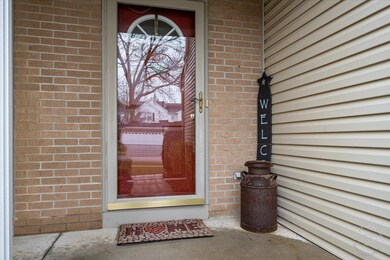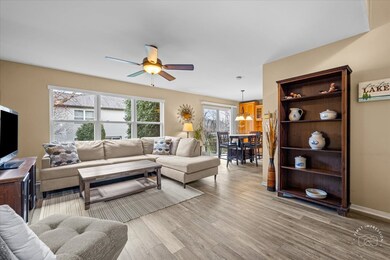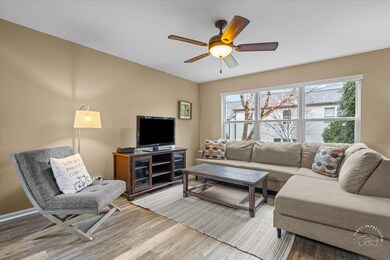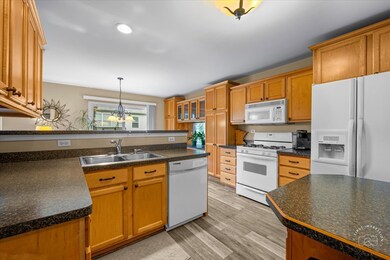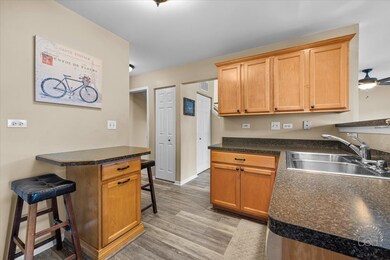
2986 Caldwell Ln Unit 3 Geneva, IL 60134
Southwest Geneva NeighborhoodEstimated Value: $336,000 - $360,828
Highlights
- Recreation Room
- Vaulted Ceiling
- 2 Car Attached Garage
- Heartland Elementary School Rated A-
- Whirlpool Bathtub
- Walk-In Closet
About This Home
As of June 2024Welcome to Sterling Manor! This stunning 3-bedroom, 2.5-bathroom townhome offers contemporary elegance and comfort. The kitchen and dining room have been tastefully updated with custom maple cabinets, providing both style and functionality. Luxury vinyl plank flooring graces the first level, while plush upgraded carpeting on the upper level, ensuring both durability and comfort.The home boasts a full finished basement complete with a full bathroom, offering ample space for recreation or relaxation. Custom window treatments throughout enhance privacy and aesthetics, while allowing natural light to flood the interior, creating a warm and inviting atmosphere.Convenience is key with a 2-car garage providing parking and storage solutions. Enjoy the nearby Sterling Manor Park and explore everything Randall Rd and Geneva have to offer, from shopping and dining to entertainment and outdoor activities.Don't miss the opportunity to make this your dream home.
Last Agent to Sell the Property
Berkshire Hathaway HomeServices Starck Real Estate License #471021146 Listed on: 04/18/2024

Townhouse Details
Home Type
- Townhome
Est. Annual Taxes
- $5,695
Year Built
- Built in 1999
Lot Details
- 0.47
HOA Fees
- $251 Monthly HOA Fees
Parking
- 2 Car Attached Garage
- 2 Open Parking Spaces
- Parking Included in Price
Home Design
- Asphalt Roof
Interior Spaces
- 1,560 Sq Ft Home
- 2-Story Property
- Vaulted Ceiling
- Combination Kitchen and Dining Room
- Recreation Room
- Storage
- Laundry on upper level
- Partially Carpeted
Bedrooms and Bathrooms
- 3 Bedrooms
- 3 Potential Bedrooms
- Walk-In Closet
- Whirlpool Bathtub
- Separate Shower
Finished Basement
- Basement Fills Entire Space Under The House
- Finished Basement Bathroom
Utilities
- Central Air
- Heating System Uses Natural Gas
Additional Features
- Patio
- Lot Dimensions are 129.5x377x529x250
Listing and Financial Details
- Homeowner Tax Exemptions
Community Details
Overview
- Association fees include insurance, exterior maintenance, lawn care, snow removal
- 4 Units
- Staff Association, Phone Number (847) 367-4808
- Property managed by Townhomes of Sterling Manor
Amenities
- Common Area
Pet Policy
- Dogs and Cats Allowed
Ownership History
Purchase Details
Home Financials for this Owner
Home Financials are based on the most recent Mortgage that was taken out on this home.Purchase Details
Purchase Details
Home Financials for this Owner
Home Financials are based on the most recent Mortgage that was taken out on this home.Purchase Details
Home Financials for this Owner
Home Financials are based on the most recent Mortgage that was taken out on this home.Purchase Details
Home Financials for this Owner
Home Financials are based on the most recent Mortgage that was taken out on this home.Similar Homes in Geneva, IL
Home Values in the Area
Average Home Value in this Area
Purchase History
| Date | Buyer | Sale Price | Title Company |
|---|---|---|---|
| Balle Thomas J | $328,000 | Fidelity National Title | |
| Rosentreter Cheryl Lyn | -- | None Available | |
| Rosentreter Cheryl L | -- | Ticor Title Insurance Co | |
| Knapp Cheryl L | $210,000 | First American Title | |
| Dietzman Thomas D | $149,500 | Chicago Title Insurance Co |
Mortgage History
| Date | Status | Borrower | Loan Amount |
|---|---|---|---|
| Open | Balle Thomas J | $216,000 | |
| Previous Owner | Rosentreter Cheryl L | $145,400 | |
| Previous Owner | Rosentreter Cheryl L | $9,203 | |
| Previous Owner | Rosentreter Cheryl L | $159,350 | |
| Previous Owner | Rosentreter Cheryl L | $162,000 | |
| Previous Owner | Rosentreter Cheryl L | $175,200 | |
| Previous Owner | Rosentreter Cheryl L | $15,000 | |
| Previous Owner | Knapp Cheryl L | $165,000 | |
| Previous Owner | Dietzman Thomas D | $36,000 | |
| Previous Owner | Dietzman Thomas D | $25,000 | |
| Previous Owner | Dietzman Thomas D | $85,100 |
Property History
| Date | Event | Price | Change | Sq Ft Price |
|---|---|---|---|---|
| 06/07/2024 06/07/24 | Sold | $338,000 | +2.4% | $217 / Sq Ft |
| 05/08/2024 05/08/24 | Pending | -- | -- | -- |
| 05/04/2024 05/04/24 | Price Changed | $330,000 | -5.7% | $212 / Sq Ft |
| 04/23/2024 04/23/24 | Price Changed | $350,000 | -2.8% | $224 / Sq Ft |
| 04/18/2024 04/18/24 | For Sale | $360,000 | -- | $231 / Sq Ft |
Tax History Compared to Growth
Tax History
| Year | Tax Paid | Tax Assessment Tax Assessment Total Assessment is a certain percentage of the fair market value that is determined by local assessors to be the total taxable value of land and additions on the property. | Land | Improvement |
|---|---|---|---|---|
| 2023 | $5,896 | $79,861 | $9,409 | $70,452 |
| 2022 | $5,695 | $74,207 | $8,743 | $65,464 |
| 2021 | $5,520 | $71,449 | $8,418 | $63,031 |
| 2020 | $5,453 | $70,359 | $8,290 | $62,069 |
| 2019 | $5,435 | $69,027 | $8,133 | $60,894 |
| 2018 | $5,427 | $69,027 | $8,133 | $60,894 |
| 2017 | $5,360 | $67,186 | $7,916 | $59,270 |
| 2016 | $5,383 | $66,278 | $7,809 | $58,469 |
| 2015 | -- | $63,013 | $7,424 | $55,589 |
| 2014 | -- | $60,822 | $7,424 | $53,398 |
| 2013 | -- | $63,385 | $7,424 | $55,961 |
Agents Affiliated with this Home
-
Filomena Hautzinger

Seller's Agent in 2024
Filomena Hautzinger
Berkshire Hathaway HomeServices Starck Real Estate
(630) 632-5296
1 in this area
57 Total Sales
-
Sarah Menke

Buyer's Agent in 2024
Sarah Menke
@ Properties
(630) 205-1999
1 in this area
75 Total Sales
Map
Source: Midwest Real Estate Data (MRED)
MLS Number: 12032981
APN: 12-08-127-055
- 807 Wood Ave
- 343 Diane Ct
- 715 Samantha Cir
- 3210 Larrabee Dr
- 3174 Larrabee Dr
- 2566 Heritage Ct Unit 2
- 948 Bluestem Dr
- 310 Westhaven Cir
- 3468 Winding Meadow Ln
- 2769 Stone Cir
- 2771 Stone Cir
- 2767 Stone Cir
- 839 S Randall Rd
- 2117 Fargo Blvd
- 38W424 Berquist Dr
- 2730 Lorraine Cir
- 1408 Miller Rd
- 2510 Lorraine Cir
- 38W542 Mcquire Place
- 3341 Hillcrest Rd
- 2986 Caldwell Ln Unit 3
- 2988 Caldwell Ln Unit 4
- 2984 Caldwell Ln Unit 2
- 2982 Caldwell Ln Unit 1
- 2987 Caldwell Ln Unit 2
- 2985 Caldwell Ln Unit 3
- 2989 Caldwell Ln Unit 1
- 2983 Caldwell Ln Unit 4
- 2983 Old Mill Ct Unit 4
- 2985 Old Mill Ct Unit 3
- 2987 Old Mill Ct Unit 2
- 2989 Old Mill Ct Unit 2
- 2962 Caldwell Ln Unit 1
- 2788 Peterson Ct
- 2967 Caldwell Ln Unit 2
- 2965 Caldwell Ln Unit 3
- 2969 Caldwell Ln Unit 1
- 2963 Caldwell Ln Unit 4
- 801 Sterling Ave
- 2708 Peterson Ct

