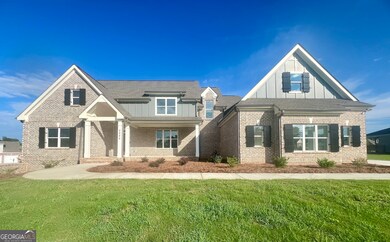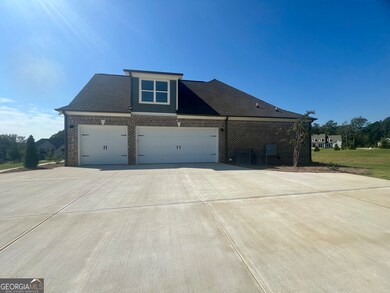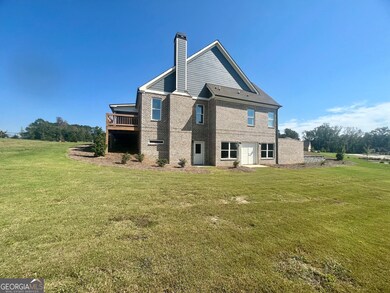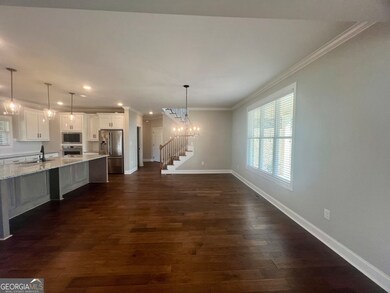Stunning New Construction in Wildflower Meadows Kershaw Plan Welcome to 2986 Coralbell Drive, Lot I12, an exceptional 4-bedroom, 4.5-bathroom home on 1.041 acres in the sought-after Wildflower Meadows. This beautifully designed home features a modified Kershaw plan with high-end finishes, a full unfinished basement, and modern conveniences throughout. From the moment you arrive, youll be captivated by the homes 4 sides brick exterior, three-car garage with Carriage-style doors, and professionally landscaped, sodded, and irrigated yard. Inside, the main living areas showcase engineered hardwood flooring, solid oak stair treads, and a spacious family room with a brick-surround fireplace. The chefs kitchen is a dream, featuring custom cabinetry, granite countertops, stainless steel appliances (including a French door counter-depth refrigerator, cooktop, single wall oven, built-in microwave, and vent hood), and a stylish tile backsplash. The primary suite offers a luxurious retreat with a frameless glass tile shower, a separate free-standing soaking tub, and dual vanities. Each additional bedroom is generously sized, with ceiling fans and en-suite or nearby baths for convenience. Enjoy outdoor living on the covered deck, perfect for relaxing or entertaining. Additional highlights include: Carrier efficiency-rated HVAC systems Tile flooring in all bathrooms and laundry room Smart security system, thermostat & video doorbell 2 faux wood blinds throughout Vented wire shelving in all closets Five-inch seamless gutters & vinyl windows Dont miss out schedule your private showing today!







