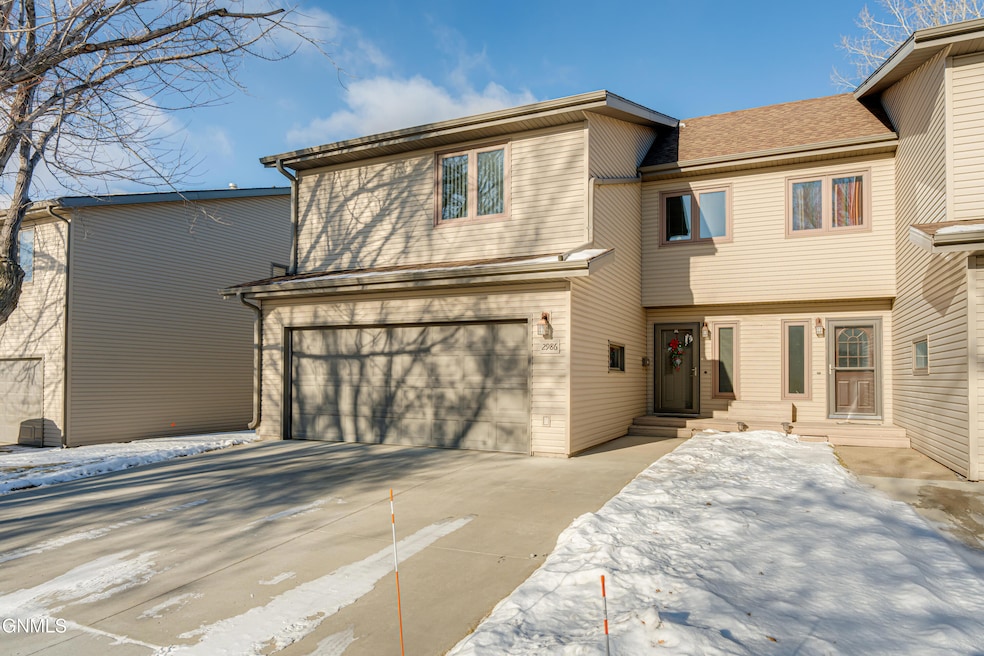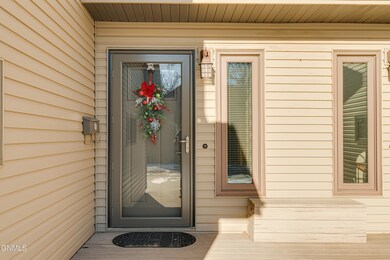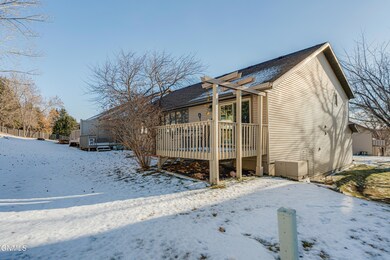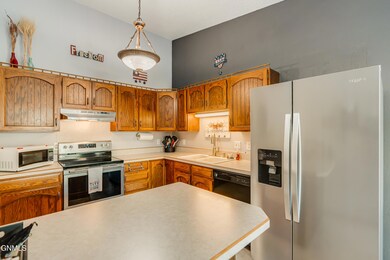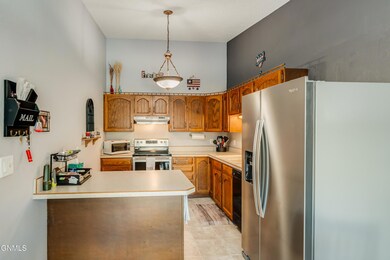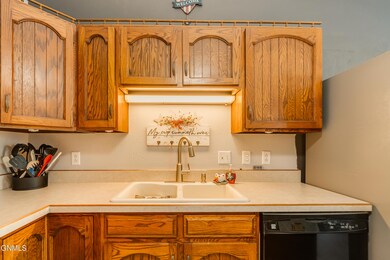
2986 Ontario Ln Bismarck, ND 58503
North Hills NeighborhoodHighlights
- 2.57 Acre Lot
- Deck
- Porch
- Century High School Rated A
- Vaulted Ceiling
- 2 Car Attached Garage
About This Home
As of March 2025Move in and ENJOY carefree living this townhouse-style condo - and let the HOA take care of snow and lawncare! This fabulous home has so much to offer, and tons of UPDATES! Recent updates include: NEW stainless steel refrigerator, range & exhaust hood (Dec, 2024), new furnace (2022), central air (2022), main floor & upper level carpet (2022), newer vinyl kitchen/dining room flooring, washer & dryer (about 2022), newer dishwasher, interior paint, many fixtures, exterior doors (front door, patio door, door to garage), and more!
You will enjoy spending time on the maintenance-free front porch and private, freshly painted rear deck overlooking the private yard area. The main floor is bright and cheery and offers a large living room with vaulted ceilings, dining room, and kitchen with great work space! The upper level offers 2 large bedrooms, including the master bedroom with walk-in closet! The Hollywood-style full main bath with updated paint and vinyl flooring also conveniently houses the laundry - the almost new washer & dryer are included! Step down to the basement and you will find a 3rd bedroom with daylight window, 3/4 bath, and a family room! You will love the attached insulated, finished 2-stall garage and off-street parking for 2 additional vehicles when guests stop by. Call a REALTOR to schedule a private showing today!
Last Agent to Sell the Property
Better Homes and Gardens Real Estate Alliance Group License #7481 Listed on: 12/30/2024

Property Details
Home Type
- Condominium
Est. Annual Taxes
- $1,934
Year Built
- Built in 1979
Lot Details
- Property fronts a private road
- Private Entrance
HOA Fees
- $225 Monthly HOA Fees
Parking
- 2 Car Attached Garage
- Garage Door Opener
Home Design
- Split Foyer
- Split Level Home
- Steel Siding
Interior Spaces
- Vaulted Ceiling
- Window Treatments
- Entrance Foyer
- Living Room
- Finished Basement
- Natural lighting in basement
Kitchen
- Range with Range Hood
- Microwave
Flooring
- Carpet
- Vinyl
Bedrooms and Bathrooms
- 3 Bedrooms
- Walk-In Closet
Laundry
- Laundry Room
- Dryer
- Washer
Outdoor Features
- Deck
- Porch
Utilities
- Forced Air Heating and Cooling System
Listing and Financial Details
- Assessor Parcel Number 0786-001-089
Community Details
Overview
- Association fees include ground maintenance, snow removal, sprinkler system, water
- Century Park Condominiums Subdivision
Pet Policy
- Pet Restriction
Ownership History
Purchase Details
Home Financials for this Owner
Home Financials are based on the most recent Mortgage that was taken out on this home.Purchase Details
Home Financials for this Owner
Home Financials are based on the most recent Mortgage that was taken out on this home.Purchase Details
Home Financials for this Owner
Home Financials are based on the most recent Mortgage that was taken out on this home.Purchase Details
Purchase Details
Similar Homes in Bismarck, ND
Home Values in the Area
Average Home Value in this Area
Purchase History
| Date | Type | Sale Price | Title Company |
|---|---|---|---|
| Warranty Deed | $247,500 | North Dakota Guaranty Title | |
| Interfamily Deed Transfer | -- | North Dakota Guaranty & Titl | |
| Warranty Deed | $189,000 | Bismarck Title Company | |
| Personal Reps Deed | -- | -- | |
| Condominium Deed | -- | -- |
Mortgage History
| Date | Status | Loan Amount | Loan Type |
|---|---|---|---|
| Open | $198,000 | New Conventional | |
| Previous Owner | $82,700 | New Conventional | |
| Previous Owner | $170,100 | New Conventional |
Property History
| Date | Event | Price | Change | Sq Ft Price |
|---|---|---|---|---|
| 03/25/2025 03/25/25 | Sold | -- | -- | -- |
| 02/16/2025 02/16/25 | Pending | -- | -- | -- |
| 12/30/2024 12/30/24 | For Sale | $255,000 | -- | $155 / Sq Ft |
| 11/13/2017 11/13/17 | Sold | -- | -- | -- |
Tax History Compared to Growth
Tax History
| Year | Tax Paid | Tax Assessment Tax Assessment Total Assessment is a certain percentage of the fair market value that is determined by local assessors to be the total taxable value of land and additions on the property. | Land | Improvement |
|---|---|---|---|---|
| 2024 | $2,172 | $104,700 | $22,750 | $81,950 |
| 2023 | $2,634 | $104,700 | $22,750 | $81,950 |
| 2022 | $2,215 | $101,450 | $22,750 | $78,700 |
| 2021 | $1,982 | $86,200 | $19,800 | $66,400 |
| 2020 | $1,911 | $86,200 | $19,800 | $66,400 |
| 2019 | $1,847 | $86,200 | $0 | $0 |
| 2018 | $1,686 | $86,200 | $19,800 | $66,400 |
| 2017 | $1,561 | $82,500 | $19,800 | $62,700 |
| 2016 | $1,561 | $82,500 | $10,200 | $72,300 |
| 2014 | -- | $75,550 | $0 | $0 |
Agents Affiliated with this Home
-
DENISE ZIEGLER
D
Seller's Agent in 2025
DENISE ZIEGLER
Better Homes and Gardens Real Estate Alliance Group
(701) 391-4566
14 in this area
305 Total Sales
-
AMY MONTGOMERY
A
Seller Co-Listing Agent in 2025
AMY MONTGOMERY
Better Homes and Gardens Real Estate Alliance Group
(701) 527-6874
14 in this area
303 Total Sales
-
Shirley Thomas

Buyer's Agent in 2025
Shirley Thomas
BIANCO REALTY, INC.
(701) 400-3004
34 in this area
691 Total Sales
-
AMBER SANDNESS
A
Buyer Co-Listing Agent in 2025
AMBER SANDNESS
BIANCO REALTY, INC.
(701) 400-2262
31 in this area
649 Total Sales
-
M
Seller's Agent in 2017
Mary Splichal
ALADDIN REALTY, INC.
-
A
Seller Co-Listing Agent in 2017
Amy Fredrickson
ALADDIN REALTY, INC.
Map
Source: Bismarck Mandan Board of REALTORS®
MLS Number: 4017264
APN: 0786-001-089
- 2968 Ontario Ln
- 3212 Aspen Ln
- 2910 Ontario Ln
- 128 Cherry Ln
- 3048 Ontario Ln
- 109 E Brandon Dr
- 201 E Brandon Dr
- 3064 Ontario Ln
- 215 Aspen Ave
- 2921 Winnipeg Dr
- 101 Estevan Dr
- 304 Aspen Ave
- 3020 Manitoba Ln
- 314 Aspen Ave
- 212 Estevan Dr
- 408 E Brandon Dr
- 325 Weatherby Way
- 102 E Edmonton Dr
- 2925 Manitoba Ln
- 2903 Manitoba Ln
