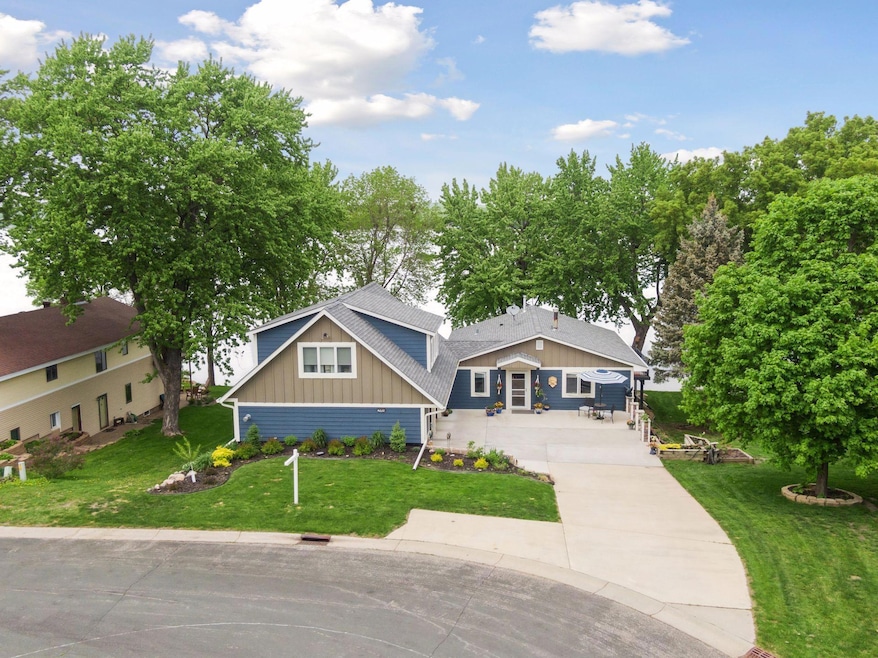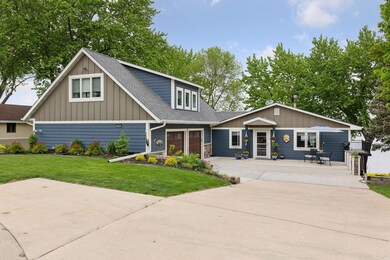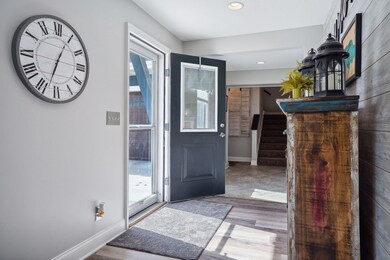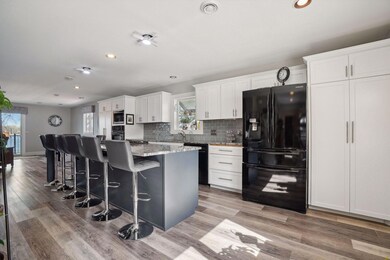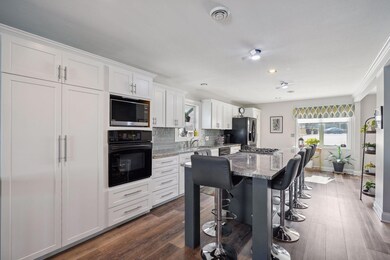
2986 S Shore Cir Prior Lake, MN 55372
Highlights
- 110 Feet of Waterfront
- Multiple Garages
- Deck
- Hidden Oaks Middle School Rated A-
- Lake View
- 1-minute walk to South Shore Drive Park
About This Home
As of October 2024Welcome to Lake Life! Here's your exclusive opportunity to own a piece of paradise on the tranquil Spring Lake. Prepare to be enchanted by the stunning panoramic views of this picturesque lake, complemented by 110 feet of pristine lakeshore. This opulent residence offers unmatched privacy and breathtaking vistas, accentuated by its maintenance-free exterior and over $100,000 in upgrades. Step onto the expansive, brand new two-tiered deck to immerse yourself in the serene lake scenery. Inside, you'll discover a modern, open layout with updates at every turn, perfect for entertaining or simply unwinding while taking in the endless lake views. With a four-car garage, including two tandem spots, there's ample space for all your vehicles and gear. Enjoy nearly 4,000 square feet of finished living space and over 1,000 square feet of storage beneath the lower level, offering both convenience and luxury. Nestled prominently in a peaceful cul-de-sac! Come take a look!!
Home Details
Home Type
- Single Family
Est. Annual Taxes
- $8,264
Year Built
- Built in 1968
Lot Details
- 0.35 Acre Lot
- Lot Dimensions are 110x170x70x168
- 110 Feet of Waterfront
- Lake Front
- Chain Link Fence
Parking
- 4 Car Attached Garage
- Multiple Garages
- Parking Storage or Cabinetry
- Heated Garage
- Insulated Garage
- Garage Door Opener
Interior Spaces
- 1.5-Story Property
- Family Room with Fireplace
- 2 Fireplaces
- Living Room with Fireplace
- Dining Room
- Utility Room Floor Drain
- Lake Views
Kitchen
- Built-In Double Oven
- Range
- Microwave
- Dishwasher
- Disposal
- The kitchen features windows
Bedrooms and Bathrooms
- 4 Bedrooms
- Primary Bedroom on Main
Laundry
- Dryer
- Washer
Finished Basement
- Walk-Out Basement
- Basement Fills Entire Space Under The House
- Drainage System
- Sump Pump
- Drain
- Basement Window Egress
Outdoor Features
- Deck
Utilities
- Boiler Heating System
- Water Filtration System
- Cable TV Available
Community Details
- No Home Owners Association
- Plainview Heights Subdivision
Listing and Financial Details
- Assessor Parcel Number 110050011
Ownership History
Purchase Details
Home Financials for this Owner
Home Financials are based on the most recent Mortgage that was taken out on this home.Purchase Details
Home Financials for this Owner
Home Financials are based on the most recent Mortgage that was taken out on this home.Purchase Details
Purchase Details
Home Financials for this Owner
Home Financials are based on the most recent Mortgage that was taken out on this home.Similar Homes in the area
Home Values in the Area
Average Home Value in this Area
Purchase History
| Date | Type | Sale Price | Title Company |
|---|---|---|---|
| Warranty Deed | $1,050,000 | Stewart Title | |
| Deed | $1,050,000 | -- | |
| Warranty Deed | $939,000 | Edina Realty Title | |
| Quit Claim Deed | -- | Viking Title Llc | |
| Warranty Deed | $375,000 | -- |
Mortgage History
| Date | Status | Loan Amount | Loan Type |
|---|---|---|---|
| Open | $175,000 | New Conventional | |
| Closed | $175,000 | New Conventional | |
| Previous Owner | $470,000 | New Conventional | |
| Previous Owner | $445,000 | New Conventional | |
| Previous Owner | $442,000 | New Conventional | |
| Previous Owner | $117,000 | Credit Line Revolving | |
| Previous Owner | $450,000 | New Conventional | |
| Previous Owner | $30,000 | Credit Line Revolving | |
| Previous Owner | $128,000 | Credit Line Revolving | |
| Previous Owner | $340,000 | New Conventional | |
| Previous Owner | $370,017 | FHA | |
| Previous Owner | $90,000 | Future Advance Clause Open End Mortgage |
Property History
| Date | Event | Price | Change | Sq Ft Price |
|---|---|---|---|---|
| 10/25/2024 10/25/24 | Sold | $1,050,000 | -12.4% | $195 / Sq Ft |
| 09/30/2024 09/30/24 | Pending | -- | -- | -- |
| 05/29/2024 05/29/24 | Price Changed | $1,199,000 | -4.0% | $222 / Sq Ft |
| 04/26/2024 04/26/24 | Price Changed | $1,249,000 | -3.8% | $231 / Sq Ft |
| 04/05/2024 04/05/24 | For Sale | $1,299,000 | +38.3% | $241 / Sq Ft |
| 10/05/2022 10/05/22 | Sold | $939,000 | -6.1% | $174 / Sq Ft |
| 08/03/2022 08/03/22 | Pending | -- | -- | -- |
| 08/03/2022 08/03/22 | For Sale | $1,000,000 | -- | $185 / Sq Ft |
Tax History Compared to Growth
Tax History
| Year | Tax Paid | Tax Assessment Tax Assessment Total Assessment is a certain percentage of the fair market value that is determined by local assessors to be the total taxable value of land and additions on the property. | Land | Improvement |
|---|---|---|---|---|
| 2025 | $9,632 | $1,117,800 | $609,100 | $508,700 |
| 2024 | $8,942 | $1,108,400 | $603,000 | $505,400 |
| 2023 | $8,264 | $996,700 | $568,900 | $427,800 |
| 2022 | $6,796 | $930,300 | $514,200 | $416,100 |
| 2021 | $6,100 | $673,500 | $368,600 | $304,900 |
| 2020 | $6,118 | $598,400 | $337,100 | $261,300 |
| 2019 | $6,478 | $572,300 | $315,000 | $257,300 |
| 2018 | $5,018 | $0 | $0 | $0 |
| 2016 | $3,402 | $0 | $0 | $0 |
| 2014 | -- | $0 | $0 | $0 |
Agents Affiliated with this Home
-
Daniel Ehrenberg

Seller's Agent in 2024
Daniel Ehrenberg
Real Estate Masters, Ltd.
(651) 210-6563
2 in this area
145 Total Sales
-
Jim Gilbertson

Seller's Agent in 2022
Jim Gilbertson
Edina Realty, Inc.
(651) 235-3908
43 in this area
70 Total Sales
Map
Source: NorthstarMLS
MLS Number: 6512775
APN: 11-005-001-1
- 17394 Sunset Trail SW
- 17390 Sunset Trail SW
- 3010 Fairview Rd SW
- 17507 Rustic Hill Ct
- 3297 Thornton Dr SW
- 2958 Spring Lake Rd SW
- 17623 Grist Ct SW
- 3326 Balsam St SW
- 3338 Winfield Way SW
- 3175 Winfield Way SW
- 17760 Winfield Way SW
- 17081 Pheasant Meadow Ln SW
- 3457 Willow Beach Trail SW
- 17711 Goldenview Ln SW
- 3133 Butternut Cir NW
- 3158 Butternut Cir NW
- 3821 Turner Dr SW
- 3313 Twin Island Cir NW
- 18326 Yorkshire Ave
- 16568 Inguadona Beach Cir SW
