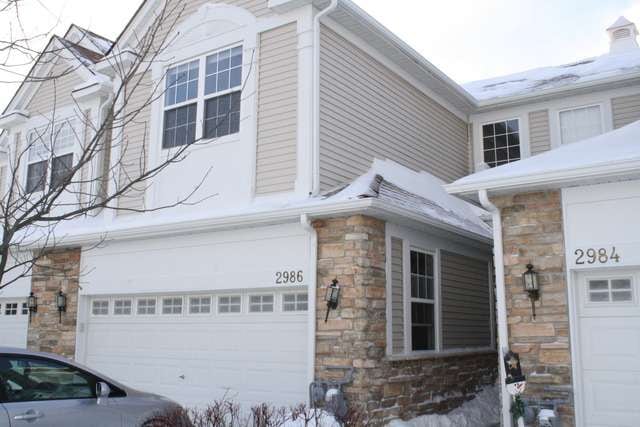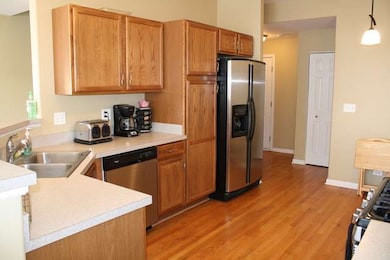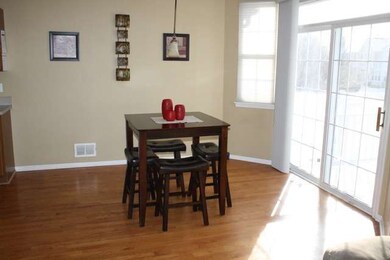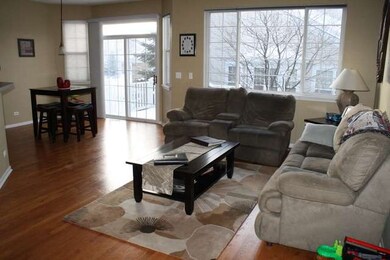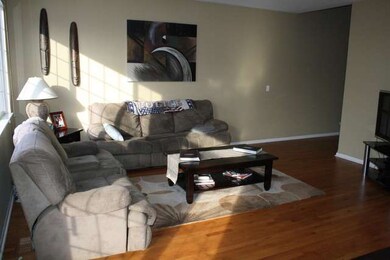
2986 Talaga Dr Unit 2 Algonquin, IL 60102
Far West Algonquin NeighborhoodHighlights
- Deck
- Vaulted Ceiling
- Double Oven
- Lincoln Prairie Elementary School Rated A-
- Wood Flooring
- Stainless Steel Appliances
About This Home
As of April 2021Your Perfect 3BR townhome awaits. Just move right in. Light & Bright Open Floor Plan w/all the upgrades you would want. Updated Gleaming Solid Oak Flooring, All updated Light Fixtures. Large Open, all Stainless Appliance Kitchen w/plenty of Dining Space. Vaulted Master Suite w/his/hers WICs, Deluxe Bath w/Raised Vanities. Convenient 2nd flr laundry. Nice Sliders to Large Deck, Close to Shopping,Walking & Bike Paths.
Last Agent to Sell the Property
Keller Williams Success Realty License #475123200 Listed on: 01/08/2015

Townhouse Details
Home Type
- Townhome
Est. Annual Taxes
- $6,350
Year Built
- 2003
HOA Fees
- $156 per month
Parking
- Attached Garage
- Garage Transmitter
- Garage Door Opener
- Driveway
- Parking Included in Price
Home Design
- Slab Foundation
- Asphalt Shingled Roof
- Vinyl Siding
Interior Spaces
- Bar Fridge
- Vaulted Ceiling
- Dining Area
- Wood Flooring
- Unfinished Basement
- Basement Fills Entire Space Under The House
Kitchen
- Breakfast Bar
- Butlers Pantry
- Double Oven
- Microwave
- Bar Refrigerator
- Dishwasher
- Stainless Steel Appliances
- Disposal
Bedrooms and Bathrooms
- Primary Bathroom is a Full Bathroom
- Dual Sinks
Laundry
- Laundry on upper level
- Dryer
- Washer
Home Security
Outdoor Features
- Deck
Utilities
- Forced Air Heating and Cooling System
- Heating System Uses Gas
Listing and Financial Details
- Homeowner Tax Exemptions
Community Details
Pet Policy
- Pets Allowed
Additional Features
- Common Area
- Storm Screens
Ownership History
Purchase Details
Home Financials for this Owner
Home Financials are based on the most recent Mortgage that was taken out on this home.Purchase Details
Home Financials for this Owner
Home Financials are based on the most recent Mortgage that was taken out on this home.Purchase Details
Purchase Details
Purchase Details
Home Financials for this Owner
Home Financials are based on the most recent Mortgage that was taken out on this home.Similar Homes in the area
Home Values in the Area
Average Home Value in this Area
Purchase History
| Date | Type | Sale Price | Title Company |
|---|---|---|---|
| Warranty Deed | $234,000 | Attorney | |
| Warranty Deed | $189,900 | Heritage Title Company | |
| Warranty Deed | -- | -- | |
| Quit Claim Deed | -- | Chicago Title Insurance Comp | |
| Warranty Deed | $219,880 | Fatic |
Mortgage History
| Date | Status | Loan Amount | Loan Type |
|---|---|---|---|
| Open | $226,190 | FHA | |
| Previous Owner | $180,405 | New Conventional | |
| Previous Owner | $203,000 | New Conventional | |
| Previous Owner | $35,000 | Credit Line Revolving | |
| Previous Owner | $175,800 | Unknown |
Property History
| Date | Event | Price | Change | Sq Ft Price |
|---|---|---|---|---|
| 04/12/2021 04/12/21 | Sold | $234,000 | 0.0% | $135 / Sq Ft |
| 03/01/2021 03/01/21 | Pending | -- | -- | -- |
| 02/27/2021 02/27/21 | For Sale | $234,000 | +23.2% | $135 / Sq Ft |
| 04/03/2015 04/03/15 | Sold | $189,900 | 0.0% | $110 / Sq Ft |
| 02/14/2015 02/14/15 | Pending | -- | -- | -- |
| 01/08/2015 01/08/15 | For Sale | $189,900 | -- | $110 / Sq Ft |
Tax History Compared to Growth
Tax History
| Year | Tax Paid | Tax Assessment Tax Assessment Total Assessment is a certain percentage of the fair market value that is determined by local assessors to be the total taxable value of land and additions on the property. | Land | Improvement |
|---|---|---|---|---|
| 2023 | $6,350 | $83,860 | $16,620 | $67,240 |
| 2022 | $6,368 | $80,253 | $14,925 | $65,328 |
| 2021 | $6,102 | $74,765 | $13,904 | $60,861 |
| 2020 | $5,937 | $72,118 | $13,412 | $58,706 |
| 2019 | $5,787 | $69,026 | $12,837 | $56,189 |
| 2018 | $5,506 | $63,766 | $11,859 | $51,907 |
| 2017 | $5,385 | $60,072 | $11,172 | $48,900 |
| 2016 | $5,294 | $56,342 | $10,478 | $45,864 |
| 2013 | -- | $60,446 | $9,774 | $50,672 |
Agents Affiliated with this Home
-
James Launius
J
Seller's Agent in 2021
James Launius
House4Sale
(847) 691-0871
1 in this area
19 Total Sales
-
Sarah Leonard

Buyer's Agent in 2021
Sarah Leonard
Legacy Properties, A Sarah Leonard Company, LLC
(224) 239-3966
17 in this area
2,802 Total Sales
-
Vincent Romano

Seller's Agent in 2015
Vincent Romano
Keller Williams Success Realty
(847) 962-3051
21 in this area
223 Total Sales
Map
Source: Midwest Real Estate Data (MRED)
MLS Number: MRD08813276
APN: 19-30-401-026
- 2935 Talaga Dr Unit 2
- 6 Clara Ct Unit 3
- 2844 Waterfront Ave
- 16 Springbrook Ln
- 5 Stillwater Ct
- 193 Cool Stone Bend
- 221 Course Dr
- 423 Big Cloud Pass
- 321 Greens View Dr
- 3430 Sandstone Ct
- 218 Cool Stone Bend
- 1571 Timberland Dr
- 4 Biltmore Ct
- 730 Fenview Cir Unit 1
- 6 Black Diamond Ct
- 660 Saratoga Cir
- 3022 Woods Creek Ln
- 3520 Lakeview Dr
- 127 Village Creek Dr Unit 27D
- 8 W Pheasant Trail Unit 21D
