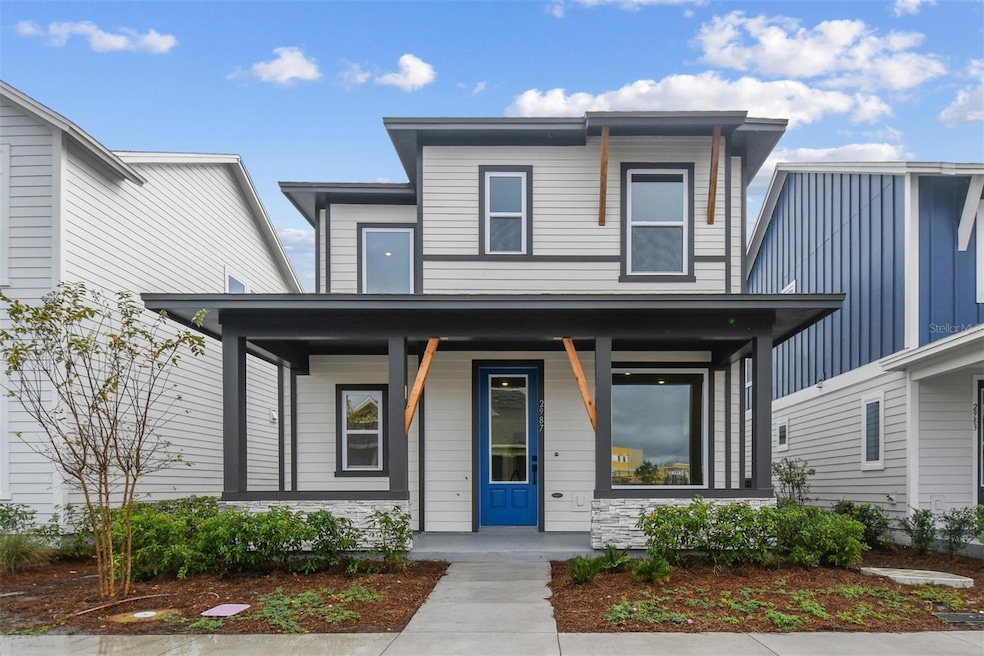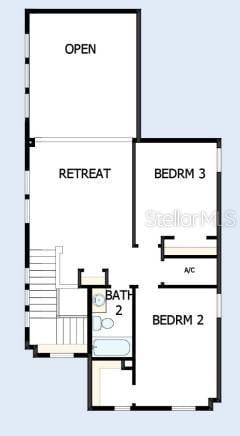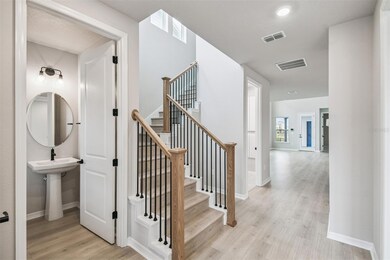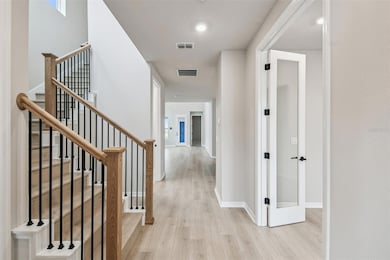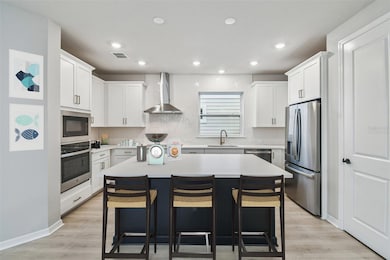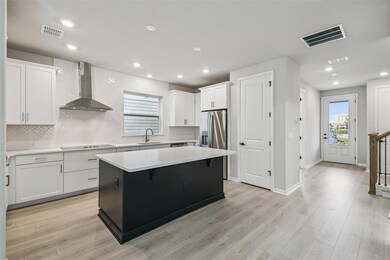2987 Garden Trail Bend St. Cloud, FL 34771
Estimated payment $3,554/month
Highlights
- New Construction
- Solar Power System
- Community Pool
- Harmony Community School Rated 9+
- Ranch Style House
- 2 Car Attached Garage
About This Home
Award Winning David Weekley’ Homes signature craftsmanship is evident throughout our Zeppelin plan. Fulfill your lifestyle dreams in the vibrant and innovative Zeppelin new home plan. A tasteful kitchen rests at the heart of this home, balancing impressive style with easy function, all while maintaining an open design that flows throughout the main level. . Elegant cabinetry, a decorative tile backsplash, and quartz countertops complete the space, ensuring both style and functionality. Your open concept living spaces present a distinguished first impression from the front door and offer superb comforts for quiet evenings together. The covered front porch and lanai provide extraordinary places to welcome guests, relax, and achieve your hosting and productivity goals. Your Owner’s Retreat includes a sleek en suite bathroom and a walk-in closet to make it easy to rest and refresh in luxury. Two junior bedrooms are situated on the second floor, presenting ample privacy for growing residents. Come together for movies and games in the upstairs retreat, which is open to the family room thanks to a soaring ceiling that spans both levels. The interior “Volcano” inspires personality with dark accents and muted color palette for a sophisticated look. At SunBridge, what’s coming to life here is more than just beautiful new homes. It’s also workplaces. Eateries. Parks and pools. Shops and schools. And one more ingredient: an awe-inspiring, life-changing abundance of Florida nature. **Purchase and close on a select move in ready David Weekley Home between September 1-November 30 and qualified buyers may be eligible for mortgage payments as low as 2.99% in the first year.
Listing Agent
WEEKLEY HOMES REALTY COMPANY Brokerage Phone: 866-493-3553 License #3322975 Listed on: 10/31/2025
Home Details
Home Type
- Single Family
Est. Annual Taxes
- $6,221
Year Built
- Built in 2025 | New Construction
Lot Details
- 4,791 Sq Ft Lot
- Northwest Facing Home
- Landscaped with Trees
HOA Fees
- $138 Monthly HOA Fees
Parking
- 2 Car Attached Garage
Home Design
- Ranch Style House
- Slab Foundation
- Frame Construction
- Shingle Roof
- Cement Siding
Interior Spaces
- 1,626 Sq Ft Home
- Double Pane Windows
- Low Emissivity Windows
- Living Room
- Pest Guard System
- Laundry Room
Kitchen
- Built-In Oven
- Cooktop with Range Hood
- Microwave
- Dishwasher
Flooring
- Carpet
- Laminate
- Ceramic Tile
Bedrooms and Bathrooms
- 3 Bedrooms
- Walk-In Closet
- 2 Full Bathrooms
Eco-Friendly Details
- Solar Power System
- Reclaimed Water Irrigation System
Schools
- Voyager K-8 Elementary And Middle School
- Tohopekaliga High School
Utilities
- Zoned Heating and Cooling
- Heat Pump System
- Thermostat
- Underground Utilities
- Electric Water Heater
Listing and Financial Details
- Visit Down Payment Resource Website
- Legal Lot and Block 93 / 1
- Assessor Parcel Number 01-25-31-5541-0001-0930
- $1,424 per year additional tax assessments
Community Details
Overview
- Association fees include internet
- Artemis Lifestyles Association
- Built by David Weekley Homes
- Weslyn Park Subdivision, The Zeppelin Floorplan
Amenities
- Community Mailbox
Recreation
- Community Pool
- Park
- Trails
Map
Home Values in the Area
Average Home Value in this Area
Property History
| Date | Event | Price | List to Sale | Price per Sq Ft |
|---|---|---|---|---|
| 11/14/2025 11/14/25 | Price Changed | $549,990 | -2.2% | $259 / Sq Ft |
| 09/01/2025 09/01/25 | For Sale | $562,168 | -- | $265 / Sq Ft |
Source: Stellar MLS
MLS Number: TB8443666
- 2988 Garden Trail Bend
- 2980 Garden Trail Bend
- 2976 Garden Trail Bend
- 6682 Saunter Dr
- 2968 Garden Trail Bend
- 2964 Garden Trail Bend
- 2952 Garden Trail Bend
- 2956 Garden Trail Bend
- 2960 Embark Trail
- 2956 Embark Trail
- 2926 Sailhouse Dr
- 2980 Embark Trail
- 6673 Wake St
- 6690 Wake St
- 6682 Wake St
- 6678 Wake St
- 6674 Wake St
- 6670 Wake St
- 2967 Embark Trail
- 2918 Sailhouse Dr
- 2951 Sailhouse Dr
- 2952 Embark Trail Unit D134
- 2930 Sailhouse Dr
- 2963 Embark Trail
- 2975 Embark Trail
- 6718 Sherpa Trail Unit A
- 3012 Polaris Dr
- 6552 Barnstorm Way
- 6547 Rover Way
- 6493 Cyrils Dr
- 2928 Voyager Ave
- 10774 Pahokee Beach Place
- 6451 Cyrils Dr
- 6423 Cyrils Dr
- 2962 Scout St
- 5715 Sundial Terrace
- 2739 Sunkissed Dr
- 6443 Cyrils Dr
- 2970 Voyager Ave
- 11945 Sunsail Ave
