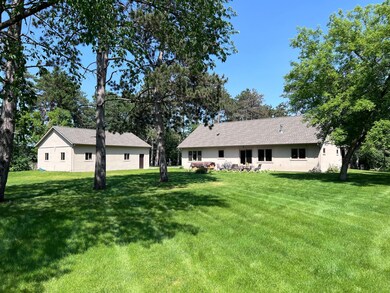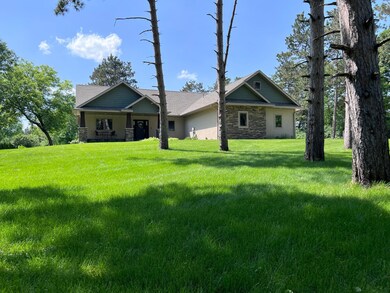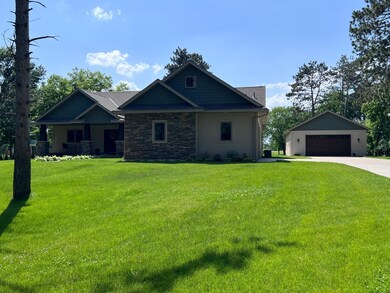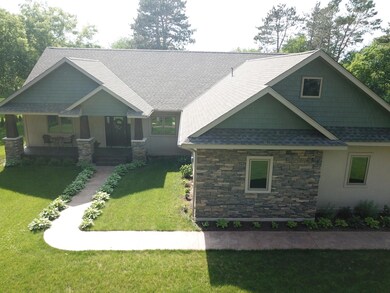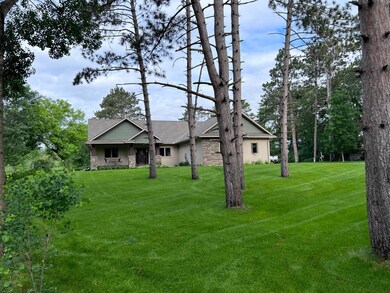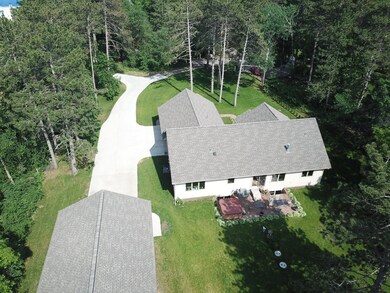
2987 Winnebago Rd Sartell, MN 56377
Estimated Value: $475,000 - $750,000
Highlights
- Recreation Room
- 1 Fireplace
- 5 Car Attached Garage
- Oak Ridge Elementary School Rated A
- No HOA
- Living Room
About This Home
As of September 2022Welcome to one of the most energy efficient homes on the market. This home is a complete ICF build with 8" icf foundation and a 6" icf main floor. This home has a large open floor plan with vaulted ceilings throughout the main living space and sits on a private, mature tree 1.19 acre lot. Home features 5 bedrooms and 3 full baths, stamped concrete patio and sidewalks as well as a 26x36 detached garage. Main floor has real hickory floors and bathrooms are tiled. Master bedroom is complete with jetted tub, walk-in closet and tiled shower with double vanity. Main floor is accented with maple cabinetry and trim work. All bedrooms are generous in size. Lower level has in-floor heat with luxury vinyl tile, ample storage space, rec room and tiled bath. The private setting and front porch offers a nice place to enjoy a morning cup of coffee and the private backyard and patio offers a nice area to enjoy the evening and the sunsets. There isn't much to not like with this one.
Home Details
Home Type
- Single Family
Est. Annual Taxes
- $3,860
Year Built
- Built in 2018
Lot Details
- 1.19 Acre Lot
- Lot Dimensions are 140x380
Parking
- 5 Car Attached Garage
Home Design
- Insulated Concrete Forms
Interior Spaces
- 1-Story Property
- 1 Fireplace
- Family Room
- Living Room
- Dining Room
- Recreation Room
- Storage Room
Kitchen
- Cooktop
- Microwave
- Freezer
- Dishwasher
Bedrooms and Bathrooms
- 5 Bedrooms
- 3 Full Bathrooms
Laundry
- Dryer
- Washer
Finished Basement
- Basement Fills Entire Space Under The House
- Drain
- Basement Storage
- Basement Window Egress
Utilities
- Forced Air Heating and Cooling System
- Iron Water Filter
- Water Filtration System
- Well
- Drilled Well
- Septic System
Community Details
- No Home Owners Association
- Winnebago Add Subdivision
Listing and Financial Details
- Assessor Parcel Number 17097700000
Ownership History
Purchase Details
Home Financials for this Owner
Home Financials are based on the most recent Mortgage that was taken out on this home.Purchase Details
Purchase Details
Purchase Details
Similar Homes in the area
Home Values in the Area
Average Home Value in this Area
Purchase History
| Date | Buyer | Sale Price | Title Company |
|---|---|---|---|
| Luetmer Susan | $680,000 | -- | |
| Urick Lanette | $80,000 | -- | |
| Nordby Laura A | $114,000 | -- | |
| Czeck Mike | $100,000 | -- |
Mortgage History
| Date | Status | Borrower | Loan Amount |
|---|---|---|---|
| Open | Luetmer Susan | $678,000 |
Property History
| Date | Event | Price | Change | Sq Ft Price |
|---|---|---|---|---|
| 09/09/2022 09/09/22 | Sold | $680,000 | -1.4% | $188 / Sq Ft |
| 06/20/2022 06/20/22 | Pending | -- | -- | -- |
| 06/20/2022 06/20/22 | For Sale | $689,900 | -- | $191 / Sq Ft |
Tax History Compared to Growth
Tax History
| Year | Tax Paid | Tax Assessment Tax Assessment Total Assessment is a certain percentage of the fair market value that is determined by local assessors to be the total taxable value of land and additions on the property. | Land | Improvement |
|---|---|---|---|---|
| 2024 | $6,386 | $617,400 | $81,100 | $536,300 |
| 2023 | $6,386 | $595,800 | $70,200 | $525,600 |
| 2022 | $3,860 | $307,400 | $58,000 | $249,400 |
| 2021 | $4,040 | $307,400 | $58,000 | $249,400 |
| 2020 | $2,666 | $313,800 | $58,000 | $255,800 |
| 2019 | $828 | $199,300 | $52,300 | $147,000 |
| 2018 | $854 | $52,300 | $52,300 | $0 |
| 2017 | $880 | $52,300 | $52,300 | $0 |
| 2016 | $782 | $0 | $0 | $0 |
| 2015 | $768 | $0 | $0 | $0 |
| 2014 | -- | $0 | $0 | $0 |
Agents Affiliated with this Home
-
Patrick Torgrimson

Seller's Agent in 2022
Patrick Torgrimson
Premier Real Estate Services
(320) 260-8008
67 Total Sales
-
N
Buyer's Agent in 2022
NON-RMLS NON-RMLS
Non-MLS
Map
Source: NorthstarMLS
MLS Number: 6223334
APN: 17.09770.0000
- 3202 Riviera Rd
- 2939 N Pine Cone Rd
- 6624 Captains Cir NW
- 6655 Captains Dr NW
- 688 Captains Ct NW
- 2444 10th Ave N
- 2440 10th Ave N
- 940 Cove Ct NW
- 938 Cove Ct NW
- 936 Cove Ct NW
- 2404 10th Ave N
- 1047 26th Street Loop N
- 2419 10th Ave N
- 603 20th St N
- 1001 26th Street Loop N
- 1000 26th Street Loop N
- 1039 26th Street Loop N
- 1009 24th St N
- 1004 26th Street Loop N
- 1035 26th Street Loop N
- XXX Winnebago Rd
- 2987 Winnebago Rd
- 0 Winnebago Rd Unit 3697535
- 2979 Winnebago Rd
- 2945 Winnebago Rd
- 2986 Winnebago Rd
- 2978 Winnebago Rd
- 2941 Winnebago Rd
- 2990 Riviera Rd
- 3006 Riviera Rd
- 2920 Winnebago Rd
- 3059 Riviera Rd
- 3054 Riviera Rd
- 3077 Riviera Rd
- 2872 Winnebago Rd
- 3097 Riviera Rd
- 3082 Riviera Rd
- 2854 Winnebago Rd
- 3115 Riviera Rd
- 3106 Riviera Rd

