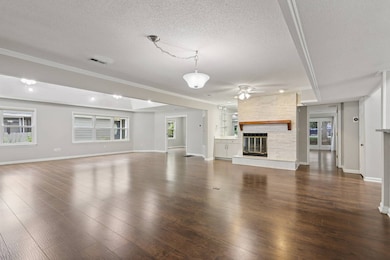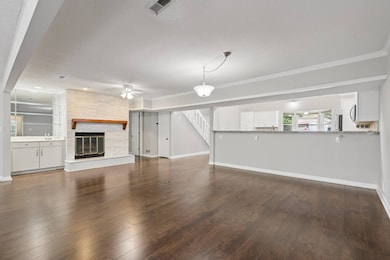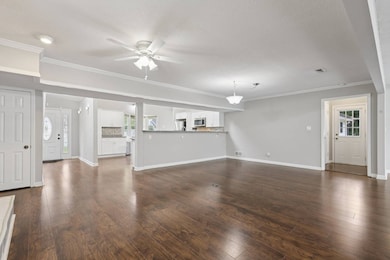2988 Chipmunk Trail SE Marietta, GA 30067
Southeast Cobb NeighborhoodEstimated payment $3,637/month
Highlights
- Deck
- Traditional Architecture
- 2 Fireplaces
- Eastvalley Elementary School Rated A-
- Wood Flooring
- Granite Countertops
About This Home
We guarantee the sale of your home or we will buy it! We offer a stress free move that can happen immediately. If you are not completely satisfied with your investment at 24 months, we'll buy it back or sell it absolutely free-no questions asked. That's a $20,000+ value to our VIP buyers! We can even buy your current home so you can move in right away, so you don't get stuck owning two homes. Contact us today for a complimentary consultation and to get started.******* Don't miss your opportunity to own this spacious cul-de-sac home in a super friendly neighborhood! The main level offers a chef's kitchen with stainless appliances and beautiful white cabinetry. From the kitchen you have a great view to the massive family room. The large owners suite is on the main level and has a gorgeous bath with soaking tub. Additionally on the main is the 4th bedroom currently being used as an office space. On the upper level you will find 2 additional large bedrooms and a bath. Out back you will find the sprawling deck which is great for entertaining. The location of this neighborhood is great as it isn't in a busy area but isn't far from plenty of shopping and restaurants.*********Contact us today to get more information about this exclusive offer! Our properties include a 12-month limited home warranty ($660)
Home Details
Home Type
- Single Family
Est. Annual Taxes
- $7,463
Year Built
- Built in 1985
Parking
- 2 Car Attached Garage
Home Design
- Traditional Architecture
- Frame Construction
- Asphalt Roof
- Vinyl Siding
Interior Spaces
- 3,430 Sq Ft Home
- 2-Story Property
- 2 Fireplaces
- Entrance Foyer
- Family Room
- Laundry Room
Kitchen
- Oven
- Microwave
- Dishwasher
- Stainless Steel Appliances
- Granite Countertops
- Disposal
Flooring
- Wood
- Carpet
Bedrooms and Bathrooms
- 4 Bedrooms
- Walk-In Closet
- 3 Full Bathrooms
- Soaking Tub
Utilities
- Forced Air Heating and Cooling System
- Water Heater
Additional Features
- Deck
- 7,405 Sq Ft Lot
Community Details
- The Village Community
- The Village Subdivision
Map
Home Values in the Area
Average Home Value in this Area
Tax History
| Year | Tax Paid | Tax Assessment Tax Assessment Total Assessment is a certain percentage of the fair market value that is determined by local assessors to be the total taxable value of land and additions on the property. | Land | Improvement |
|---|---|---|---|---|
| 2025 | $7,463 | $247,704 | $52,000 | $195,704 |
| 2024 | $8,030 | $266,348 | $52,000 | $214,348 |
| 2023 | $5,609 | $186,032 | $40,000 | $146,032 |
| 2022 | $4,501 | $148,312 | $40,000 | $108,312 |
| 2021 | $3,952 | $130,200 | $10,000 | $120,200 |
| 2020 | $3,479 | $114,644 | $10,000 | $104,644 |
| 2019 | $3,479 | $114,644 | $10,000 | $104,644 |
| 2018 | $712 | $90,768 | $8,000 | $82,768 |
| 2017 | $601 | $81,572 | $8,000 | $73,572 |
| 2016 | $587 | $76,388 | $8,000 | $68,388 |
| 2015 | $607 | $70,508 | $8,000 | $62,508 |
| 2014 | $606 | $67,200 | $0 | $0 |
Property History
| Date | Event | Price | List to Sale | Price per Sq Ft | Prior Sale |
|---|---|---|---|---|---|
| 09/25/2025 09/25/25 | Price Changed | $575,000 | -4.2% | $168 / Sq Ft | |
| 08/11/2025 08/11/25 | For Sale | $600,000 | +100.0% | $175 / Sq Ft | |
| 12/30/2019 12/30/19 | Sold | $300,000 | 0.0% | $87 / Sq Ft | View Prior Sale |
| 12/12/2019 12/12/19 | Off Market | $300,000 | -- | -- | |
| 12/01/2019 12/01/19 | Pending | -- | -- | -- | |
| 11/10/2019 11/10/19 | Price Changed | $315,000 | -0.9% | $92 / Sq Ft | |
| 11/02/2019 11/02/19 | Price Changed | $317,900 | -0.6% | $93 / Sq Ft | |
| 10/25/2019 10/25/19 | Price Changed | $319,900 | -1.6% | $93 / Sq Ft | |
| 08/07/2019 08/07/19 | Price Changed | $325,000 | -4.4% | $95 / Sq Ft | |
| 08/05/2019 08/05/19 | For Sale | $339,900 | 0.0% | $99 / Sq Ft | |
| 07/25/2019 07/25/19 | Pending | -- | -- | -- | |
| 06/14/2019 06/14/19 | For Sale | $339,900 | +18.0% | $99 / Sq Ft | |
| 09/07/2018 09/07/18 | Sold | $288,000 | -8.6% | $84 / Sq Ft | View Prior Sale |
| 08/24/2018 08/24/18 | Pending | -- | -- | -- | |
| 07/23/2018 07/23/18 | Price Changed | $315,000 | -3.1% | $92 / Sq Ft | |
| 07/05/2018 07/05/18 | For Sale | $325,000 | -- | $94 / Sq Ft |
Purchase History
| Date | Type | Sale Price | Title Company |
|---|---|---|---|
| Warranty Deed | $300,000 | -- | |
| Warranty Deed | $288,000 | -- |
Mortgage History
| Date | Status | Loan Amount | Loan Type |
|---|---|---|---|
| Open | $240,000 | New Conventional | |
| Previous Owner | $286,226 | New Conventional |
Source: My State MLS
MLS Number: 11552649
APN: 17-0868-0-257-0
- 2961 Hawk Ct SE
- 935 Bobcat Ct SE
- 940 Bobcat Ct SE
- 946 Bobcat Ct SE
- 2632 Briarwood Dr SE
- 2895 Brandl Cove Ct Unit 4
- 652 Windgrove Rd SE
- 2685 Meadowlawn Dr SE
- 2774 Birch Grove Ln SE Unit 11
- 1129 Roselawn Ln SE
- 621 Windgrove Rd SE Unit 2
- 2638 Stoney Creek Rd SE
- 738 Brentwood Place SE
- 2497 Cedar Canyon Place SE
- 2484 Cedar Canyon Rd SE
- 708 Hanover Ln SE
- 2471 Cedar Brook W
- 899 SE Powers Ferry Rd
- 1035 Willow Field Ln SE
- 3400 Winterset Pkwy SE
- 1049 Powers Ferry Rd SE
- 2618 Stoney Creek Rd SE
- 742 Brentwood Place SE
- 720 Brookline Dr SE
- 502 Ivy Green Ln SE
- 731 Smithstone Court South E
- 2703 Delk Rd SE
- 2187 Palmyra Dr SE
- 2032 Powers Ferry Trace SE
- 2850 Delk Rd SE
- 2017 Powers Ferry Trace SE Unit 2017
- 2831 Olde Post Rd SE
- 2205 Surrey Ct SE
- 1486 Terrell Mill Rd SE
- 705 Powers Ferry Rd SE
- 2600 Bentley Rd SE
- 1113 Powers Ferry Place SE







