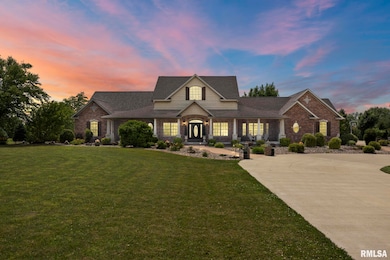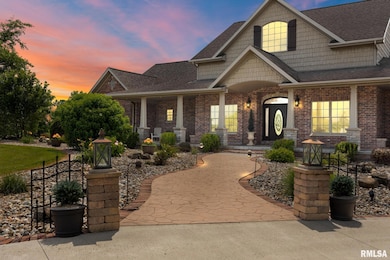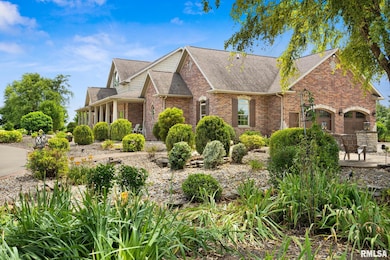2988 N 400 Rd E McLean, IL 61754
Estimated payment $6,834/month
Highlights
- Hot Property
- Deck
- Ranch Style House
- Lake View
- Vaulted Ceiling
- Solid Surface Countertops
About This Home
Experience the perfect blend of custom craftsmanship and peaceful country living at this stunning ranch home, ideally situated on nearly 5 acres just outside McLean. With 3 bedrooms on the main floor and the potential for up to 5 total, this home offers both flexibility and space for how you live. As you step inside, you'll be greeted by beautiful, handcrafted solid wood trim and solid panel doors, complemented by extra-wide doorways and hallways that offer both elegance and ease of access.The open-concept layout makes entertaining effortless, and the kitchen is truly a delight—featuring rich, solid wood cabinetry and ample space for gatherings around the island or dining area. Vaulted ceilings and large windows fill the living spaces with natural light, creating a warm and inviting atmosphere. Downstairs, the finished walkout basement offers a second kitchen, a spacious rec/game room, and a large family room—perfect for hosting holidays, game nights, or guests. Step outside through the sliding doors to your private backyard retreat, where you’ll enjoy peaceful sunsets over the nearby pond and plenty of room to roam. With nearly 5 acres of open space and mature trees, this property offers privacy, serenity, and a connection to nature—all within a short drive to Bloomington, Peoria, and Springfield. Please Note that the outbuilding is not part of the sale of this home. That is located on a separate parcel, but sellers are willing to offer first right of refusal to buyer.
Home Details
Home Type
- Single Family
Est. Annual Taxes
- $20,000
Year Built
- Built in 2009
Lot Details
- 4.8 Acre Lot
- Level Lot
Parking
- 3 Car Attached Garage
- Garage Door Opener
Home Design
- Ranch Style House
- Brick Exterior Construction
- Poured Concrete
- Frame Construction
- Shingle Roof
- Vinyl Siding
Interior Spaces
- 6,600 Sq Ft Home
- Vaulted Ceiling
- Ceiling Fan
- Wood Burning Fireplace
- Family Room with Fireplace
- Lake Views
Kitchen
- Range with Range Hood
- Microwave
- Dishwasher
- Solid Surface Countertops
Bedrooms and Bathrooms
- 3 Bedrooms
- 4 Full Bathrooms
Finished Basement
- Walk-Out Basement
- Basement Fills Entire Space Under The House
Outdoor Features
- Deck
- Patio
- Porch
Schools
- Olympia High School
Utilities
- Central Air
- Geothermal Heating and Cooling
- Shared Well
- Septic System
Community Details
- No Home Owners Association
Listing and Financial Details
- Homestead Exemption
- Assessor Parcel Number 26-27-490-001
Map
Tax History
| Year | Tax Paid | Tax Assessment Tax Assessment Total Assessment is a certain percentage of the fair market value that is determined by local assessors to be the total taxable value of land and additions on the property. | Land | Improvement |
|---|---|---|---|---|
| 2022 | $18,025 | $209,454 | $32,150 | $177,304 |
| 2021 | $16,955 | $197,113 | $30,144 | $166,969 |
| 2020 | $16,629 | $193,259 | $29,339 | $163,920 |
| 2019 | $16,577 | $192,963 | $29,043 | $163,920 |
| 2018 | $16,642 | $192,963 | $29,043 | $163,920 |
| 2017 | $16,581 | $192,702 | $28,782 | $163,920 |
| 2016 | $16,146 | $189,010 | $28,067 | $160,943 |
| 2015 | $15,583 | $182,845 | $27,028 | $155,817 |
| 2014 | $13,848 | $177,333 | $25,848 | $151,485 |
| 2013 | -- | $175,463 | $25,463 | $150,000 |
Property History
| Date | Event | Price | List to Sale | Price per Sq Ft |
|---|---|---|---|---|
| 07/21/2025 07/21/25 | Price Changed | $995,000 | -13.5% | $151 / Sq Ft |
| 07/02/2025 07/02/25 | For Sale | $1,150,000 | -- | $174 / Sq Ft |
Purchase History
| Date | Type | Sale Price | Title Company |
|---|---|---|---|
| Interfamily Deed Transfer | -- | Attorney | |
| Warranty Deed | $25,000 | Mclean County Title | |
| Warranty Deed | $165,000 | None Available |
Mortgage History
| Date | Status | Loan Amount | Loan Type |
|---|---|---|---|
| Closed | $40,000 | No Value Available |
Source: RMLS Alliance
MLS Number: PA1259113
APN: 26-27-400-003
- 304 N Main St
- 401 S Clinton St
- 180 N 400 East Rd
- 1517 W Lake Ct
- 46 N Lake Dr
- Lot 46 E Lake Ct
- 5 Sunnyside Estates
- 7 Sunnyside Estates
- 207 SW 3rd St
- 610 SE Vine St
- 307 N Vine St
- 307 N West St
- 106 W Boundary St
- 407 W Boundary St
- 505 W North St
- 8428 N Shirlane St
- 212 E Garfield St
- 214 N Maple Ave
- 510 N Minier Ave
- 103 Wildflower Point
- 207 Stringtown Rd
- 306 Wigwam St
- 2 Saint Ivans Cir
- 19 Basil Way
- 701 Fox Hill Cir
- 2005 Interurban Rd
- 1917 Tracy Dr
- 1920 Tracy Dr Unit 7
- 102 Donnie Dr
- 1110 W Jackson St Unit 2
- 901 Valley View Cir
- 1027 Maple Hill Rd
- 9 Currency Dr
- 820 W Washington St
- 1805 S Veterans Pkwy
- 1003 N Morris Ave
- 407 E Jackson St Unit 2
- 302 E Grove St Unit B
- 20 Brickyard Dr
- 215 Douglas St







