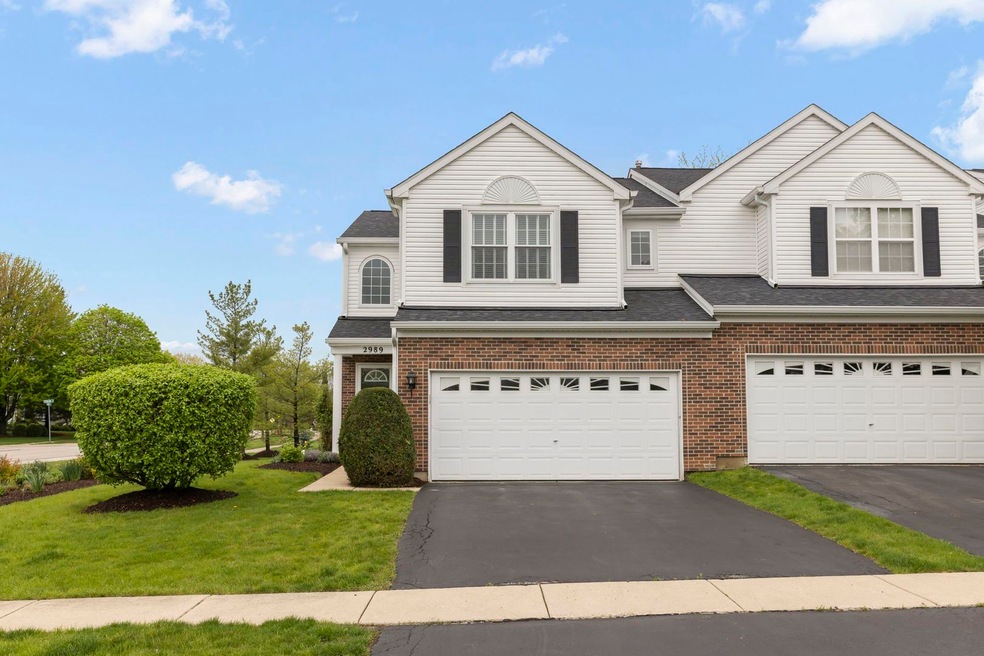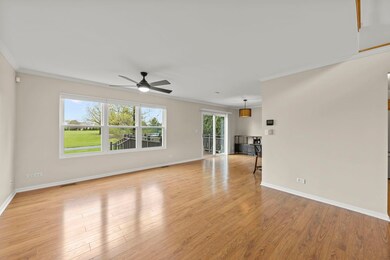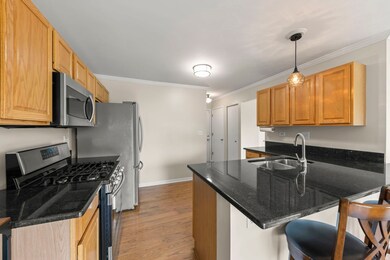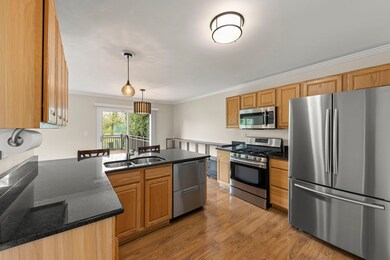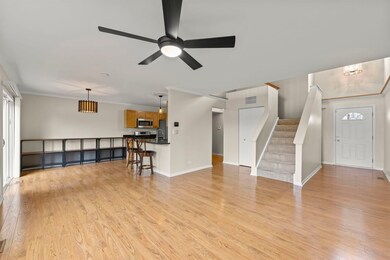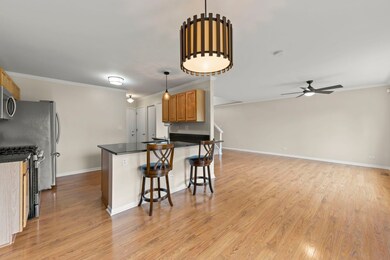
2989 Caldwell Ln Unit 1 Geneva, IL 60134
Southwest Geneva NeighborhoodHighlights
- Landscaped Professionally
- Deck
- Vaulted Ceiling
- Heartland Elementary School Rated A-
- Recreation Room
- 2 Car Attached Garage
About This Home
As of June 2024*MULTIPLE OFFERS RECEIVED - HIGHEST AND BEST BY 3PM SUNDAY 5/5/24 * Amazing end unit town house nestled within the sought-after Sterling Manor subdivision of Geneva, 2989 Caldwell presents a captivating blend of modern comfort and suburban charm. This meticulously designed residence offers 2 bedrooms, 1 loft, and 2.5 baths, SS appliances, 2023-Washer/Dryer, 2021-electric car charger in garage, 2019 HVAC, 2018-all New windows, & New Patio door. 2024- New flooring in the finished basement, and New injector pump and sump pump. The Sterling Manor subdivision of Geneva, is the perfect balance of tranquility and accessibility. Enjoy peaceful surroundings while being just moments away from vibrant downtown Geneva, renowned schools, parks, walking/running paths and major transportation routes. The highlight will be sunsets on the deck!
Last Agent to Sell the Property
Keller Williams Premiere Properties License #475142114 Listed on: 05/01/2024

Townhouse Details
Home Type
- Townhome
Est. Annual Taxes
- $5,880
Year Built
- Built in 1999
Lot Details
- Lot Dimensions are 129.5x377x529x250
- Landscaped Professionally
HOA Fees
- $281 Monthly HOA Fees
Parking
- 2 Car Attached Garage
- Garage Transmitter
- Garage Door Opener
- Driveway
- Parking Included in Price
Home Design
- Asphalt Roof
- Concrete Perimeter Foundation
Interior Spaces
- 1,544 Sq Ft Home
- 2-Story Property
- Vaulted Ceiling
- Ceiling Fan
- Recreation Room
- Loft
- Laminate Flooring
- Laundry on upper level
Kitchen
- Range
- Microwave
- Dishwasher
Bedrooms and Bathrooms
- 2 Bedrooms
- 2 Potential Bedrooms
- Dual Sinks
Finished Basement
- Basement Fills Entire Space Under The House
- Sump Pump
Home Security
Outdoor Features
- Deck
Schools
- Heartland Elementary School
- Geneva Middle School
- Geneva Community High School
Utilities
- Forced Air Heating and Cooling System
- Heating System Uses Natural Gas
- 100 Amp Service
- Cable TV Available
Listing and Financial Details
- Homeowner Tax Exemptions
Community Details
Overview
- Association fees include insurance, exterior maintenance, lawn care, snow removal
- 4 Units
- Marcie Association, Phone Number (847) 367-4808
- Sterling Manor Subdivision, Hampton Floorplan
- Property managed by TownHomes of Sterling Manor
Pet Policy
- Pets up to 100 lbs
- Dogs and Cats Allowed
Security
- Resident Manager or Management On Site
- Carbon Monoxide Detectors
Ownership History
Purchase Details
Home Financials for this Owner
Home Financials are based on the most recent Mortgage that was taken out on this home.Purchase Details
Home Financials for this Owner
Home Financials are based on the most recent Mortgage that was taken out on this home.Purchase Details
Home Financials for this Owner
Home Financials are based on the most recent Mortgage that was taken out on this home.Purchase Details
Home Financials for this Owner
Home Financials are based on the most recent Mortgage that was taken out on this home.Purchase Details
Home Financials for this Owner
Home Financials are based on the most recent Mortgage that was taken out on this home.Similar Homes in the area
Home Values in the Area
Average Home Value in this Area
Purchase History
| Date | Type | Sale Price | Title Company |
|---|---|---|---|
| Warranty Deed | $338,000 | Chicago Title | |
| Warranty Deed | $200,000 | Chicago Title Insurance Co | |
| Warranty Deed | $180,000 | Chicago Title Insurance Comp | |
| Warranty Deed | $175,000 | Chicago Title Insurance Co | |
| Warranty Deed | $153,500 | Chicago Title Insurance Co |
Mortgage History
| Date | Status | Loan Amount | Loan Type |
|---|---|---|---|
| Previous Owner | $180,000 | New Conventional | |
| Previous Owner | $162,000 | New Conventional | |
| Previous Owner | $138,000 | Unknown | |
| Previous Owner | $135,000 | No Value Available | |
| Previous Owner | $120,076 | No Value Available |
Property History
| Date | Event | Price | Change | Sq Ft Price |
|---|---|---|---|---|
| 06/07/2024 06/07/24 | Sold | $337,700 | +2.3% | $219 / Sq Ft |
| 05/06/2024 05/06/24 | Pending | -- | -- | -- |
| 05/01/2024 05/01/24 | For Sale | $330,000 | +65.0% | $214 / Sq Ft |
| 08/14/2014 08/14/14 | Sold | $200,000 | +2.1% | $130 / Sq Ft |
| 07/04/2014 07/04/14 | Pending | -- | -- | -- |
| 06/28/2014 06/28/14 | For Sale | $195,900 | +8.8% | $127 / Sq Ft |
| 07/31/2013 07/31/13 | Sold | $180,000 | -2.4% | $117 / Sq Ft |
| 06/21/2013 06/21/13 | Pending | -- | -- | -- |
| 06/19/2013 06/19/13 | For Sale | $184,500 | -- | $119 / Sq Ft |
Tax History Compared to Growth
Tax History
| Year | Tax Paid | Tax Assessment Tax Assessment Total Assessment is a certain percentage of the fair market value that is determined by local assessors to be the total taxable value of land and additions on the property. | Land | Improvement |
|---|---|---|---|---|
| 2024 | $6,276 | $90,477 | $10,350 | $80,127 |
| 2023 | $6,092 | $82,252 | $9,409 | $72,843 |
| 2022 | $5,880 | $76,428 | $8,743 | $67,685 |
| 2021 | $5,700 | $73,587 | $8,418 | $65,169 |
| 2020 | $5,632 | $72,464 | $8,290 | $64,174 |
| 2019 | $5,613 | $71,092 | $8,133 | $62,959 |
| 2018 | $5,502 | $69,903 | $8,133 | $61,770 |
| 2017 | $5,434 | $68,039 | $7,916 | $60,123 |
| 2016 | $5,458 | $67,119 | $7,809 | $59,310 |
| 2015 | -- | $63,813 | $7,424 | $56,389 |
| 2014 | -- | $61,982 | $7,424 | $54,558 |
| 2013 | -- | $64,601 | $7,424 | $57,177 |
Agents Affiliated with this Home
-

Seller's Agent in 2024
Maureen Rooney
Keller Williams Premiere Properties
(630) 917-5708
1 in this area
500 Total Sales
-

Seller Co-Listing Agent in 2024
Michelle Duffy
Keller Williams Premiere Properties
(630) 330-7119
1 in this area
17 Total Sales
-

Buyer's Agent in 2024
Alex Rullo
RE/MAX
(630) 330-7570
1 in this area
379 Total Sales
-
K
Seller's Agent in 2014
Ken Ward
RE/MAX
-

Buyer's Agent in 2014
Patti Rambo
Berkshire Hathaway HomeServices Starck Real Estate
(630) 399-1572
-
W
Seller's Agent in 2013
Wayne Reuter
RE/MAX
Map
Source: Midwest Real Estate Data (MRED)
MLS Number: 12043386
APN: 12-08-126-044
- 807 Wood Ave
- 343 Diane Ct
- 715 Samantha Cir
- 3270 Larrabee Dr
- 814 Sunflower Dr
- 310 Westhaven Cir
- 948 Bluestem Dr
- 3468 Winding Meadow Ln
- 2747 Stone Cir
- 2749 Stone Cir
- 2751 Stone Cir
- 2753 Stone Cir
- 2769 Stone Cir
- 2771 Stone Cir
- 2767 Stone Cir
- 2523 Highland Rd
- 2692 Stone Cir Unit 101
- 38W424 Berquist Dr
- 839 S Randall Rd
- 404 Bluegrass Ln
