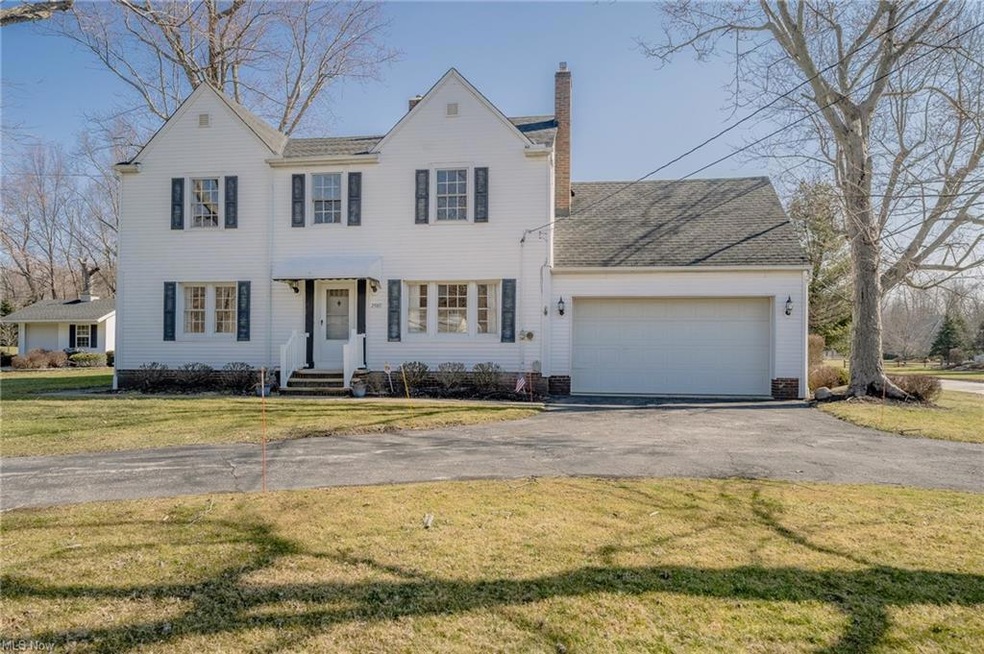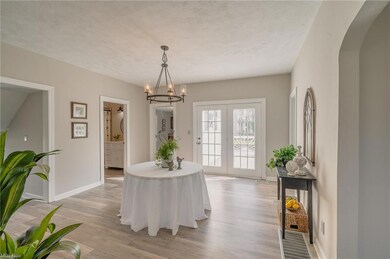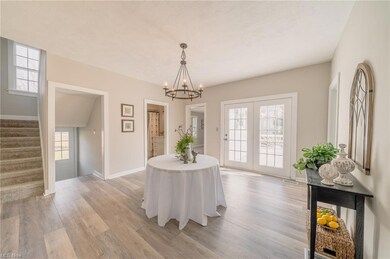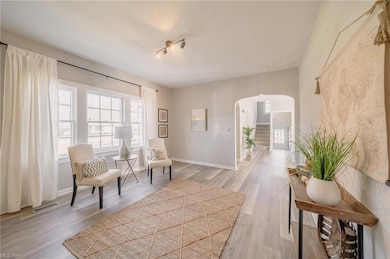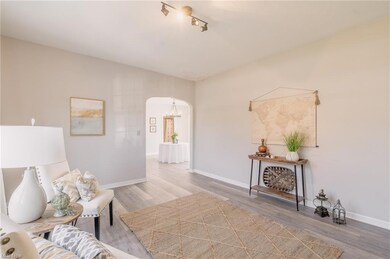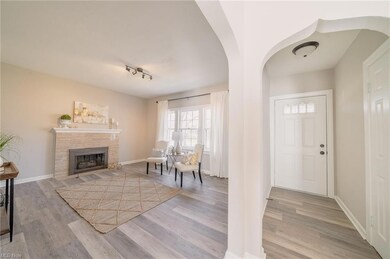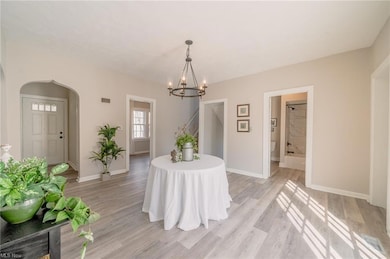
2989 Rockefeller Rd Willoughby Hills, OH 44092
Estimated Value: $289,000 - $335,579
Highlights
- Health Club
- View of Trees or Woods
- Deck
- Medical Services
- Colonial Architecture
- Pond
About This Home
As of June 2023Simply charming, light-filled colonial in the heart of Willoughby Hills awaits new owners. The traditional floor plan offers an inviting living room with gas-fireplace & large picture window. French doors in the open dining room will expand your family or entertaining space to the outdoors with easy access to the rear deck overlooking the picturesque lot & large stocked pond. The kitchen can accommodate a large table or the addition of an island if desired. There is a quaint study/office on the 1st floor that could also serve as a 4th bedroom/guestroom. A fully remodeled full bath and laundry-mud room complete the main level. The second floor contains 3 bedrooms, a full bath & a large sun-filled bonus room that could be used as a media/sitting room or playroom. A full unfinished basement, large attic space above the garage and a shed provides for all your storage needs. Home has been very well kept and recently remodeled to include interior painting, 2 new A/C units + furnace, new carpet, LVT, new light fixtures and 2 fully remodeled baths. Additional info & details on updates noted in MLS supplements. Property being sold "AS-IS".
Last Agent to Sell the Property
Howard Hanna License #2016004724 Listed on: 02/27/2023

Home Details
Home Type
- Single Family
Est. Annual Taxes
- $5,699
Year Built
- Built in 1939
Lot Details
- 1.11 Acre Lot
- West Facing Home
- Partially Fenced Property
- Wood Fence
- Wooded Lot
Parking
- 2 Car Direct Access Garage
- Garage Drain
- Garage Door Opener
Home Design
- Colonial Architecture
- Asphalt Roof
- Vinyl Construction Material
Interior Spaces
- 2,040 Sq Ft Home
- 2-Story Property
- 1 Fireplace
- Views of Woods
- Unfinished Basement
- Basement Fills Entire Space Under The House
- Fire and Smoke Detector
Kitchen
- Range
- Microwave
- Dishwasher
- Disposal
Bedrooms and Bathrooms
- 3 Bedrooms
Outdoor Features
- Pond
- Deck
- Shed
- Porch
Utilities
- Forced Air Heating and Cooling System
- Heating System Uses Gas
Listing and Financial Details
- Assessor Parcel Number 31-A-005-A-00-047-0
Community Details
Overview
- Willoughby Township 03 Community
Amenities
- Medical Services
- Shops
- Laundry Facilities
Recreation
- Health Club
- Tennis Courts
- Community Playground
- Park
Ownership History
Purchase Details
Home Financials for this Owner
Home Financials are based on the most recent Mortgage that was taken out on this home.Purchase Details
Purchase Details
Home Financials for this Owner
Home Financials are based on the most recent Mortgage that was taken out on this home.Similar Homes in the area
Home Values in the Area
Average Home Value in this Area
Purchase History
| Date | Buyer | Sale Price | Title Company |
|---|---|---|---|
| Forsythe Jeremy | $284,000 | Enterprise Title | |
| Durkoske Susan | -- | -- | |
| Durkoske Joseph M | $155,000 | -- |
Mortgage History
| Date | Status | Borrower | Loan Amount |
|---|---|---|---|
| Open | Forsythe Jeremy | $274,521 | |
| Previous Owner | Durkoske Joseph M | $120,000 |
Property History
| Date | Event | Price | Change | Sq Ft Price |
|---|---|---|---|---|
| 06/07/2023 06/07/23 | Sold | $284,000 | -1.7% | $139 / Sq Ft |
| 05/11/2023 05/11/23 | Pending | -- | -- | -- |
| 05/02/2023 05/02/23 | Price Changed | $289,000 | -9.4% | $142 / Sq Ft |
| 04/21/2023 04/21/23 | Price Changed | $319,000 | -5.9% | $156 / Sq Ft |
| 03/22/2023 03/22/23 | Price Changed | $339,000 | -12.9% | $166 / Sq Ft |
| 02/27/2023 02/27/23 | For Sale | $389,000 | 0.0% | $191 / Sq Ft |
| 11/26/2013 11/26/13 | Rented | $1,400 | 0.0% | -- |
| 11/14/2013 11/14/13 | Under Contract | -- | -- | -- |
| 11/01/2013 11/01/13 | For Rent | $1,400 | -- | -- |
Tax History Compared to Growth
Tax History
| Year | Tax Paid | Tax Assessment Tax Assessment Total Assessment is a certain percentage of the fair market value that is determined by local assessors to be the total taxable value of land and additions on the property. | Land | Improvement |
|---|---|---|---|---|
| 2023 | $8,105 | $88,930 | $32,200 | $56,730 |
| 2022 | $5,601 | $88,930 | $32,200 | $56,730 |
| 2021 | $5,643 | $88,530 | $31,800 | $56,730 |
| 2020 | $8,164 | $76,980 | $27,650 | $49,330 |
| 2019 | $5,099 | $76,980 | $27,650 | $49,330 |
| 2018 | $4,860 | $67,370 | $30,560 | $36,810 |
| 2017 | $4,682 | $67,370 | $30,560 | $36,810 |
| 2016 | $4,672 | $67,370 | $30,560 | $36,810 |
| 2015 | $4,573 | $67,370 | $30,560 | $36,810 |
| 2014 | $4,350 | $67,370 | $30,560 | $36,810 |
| 2013 | $4,352 | $67,370 | $30,560 | $36,810 |
Agents Affiliated with this Home
-
Denise Ritossa

Seller's Agent in 2023
Denise Ritossa
Howard Hanna
(216) 233-6978
1 in this area
49 Total Sales
-
Elliot Stone

Buyer's Agent in 2023
Elliot Stone
Century 21 Homestar
(216) 570-0750
2 in this area
250 Total Sales
-
Richard Stone

Buyer Co-Listing Agent in 2023
Richard Stone
Century 21 Homestar
(216) 282-6688
2 in this area
231 Total Sales
-
Judie Crockett

Seller's Agent in 2013
Judie Crockett
Howard Hanna
(440) 897-7879
25 in this area
1,508 Total Sales
-
Lisa Cole

Seller Co-Listing Agent in 2013
Lisa Cole
Engel & Völkers Distinct
(440) 341-2599
181 Total Sales
Map
Source: MLS Now
MLS Number: 4440728
APN: 31-A-005-A-00-047
- 31021 White Rd
- 0 White Rd Unit 3327854
- 2950 Lamplight Ln
- 3041 Andrews Ln
- 285 Burwick Rd
- 293 Burwick Rd
- 2966 Lynn Dr
- 356 E Legend Ct Unit 356B
- 363 E Legend Ct Unit A
- 34225 Giovanni Ave
- 382 W Glen Eagle Dr
- 344 Longspur Rd
- 29437 Eddy Rd
- 2986 Bishop Rd
- 2931 Bishop Rd
- 381 W Glengary Cir
- 422 Diana Ct
- 410 W Glengary Cir
- 35036 Martin Rd
- 462 Lowell Dr
- 2989 Rockefeller Rd
- 2992 Gatsby Ln
- 2992 Rockefeller Rd
- 2991 Rockefeller Rd
- 29669 White Rd
- 2988 Rockefeller Rd
- 2990 Gatsby Ln
- 2984 Rockefeller Rd
- 29491 White Rd
- 2981 Rockefeller Rd
- 2979 Rockefeller Rd
- 29875 White Rd
- 2980 Rockefeller Rd
- 2989 Gatsby Ln
- 2988 Gatsby Ln
- 29465 White Rd
- 2977 Rockefeller Rd
- 29876 White Rd
- 2978 Rockefeller Rd
- 3004 Rockefeller Rd
