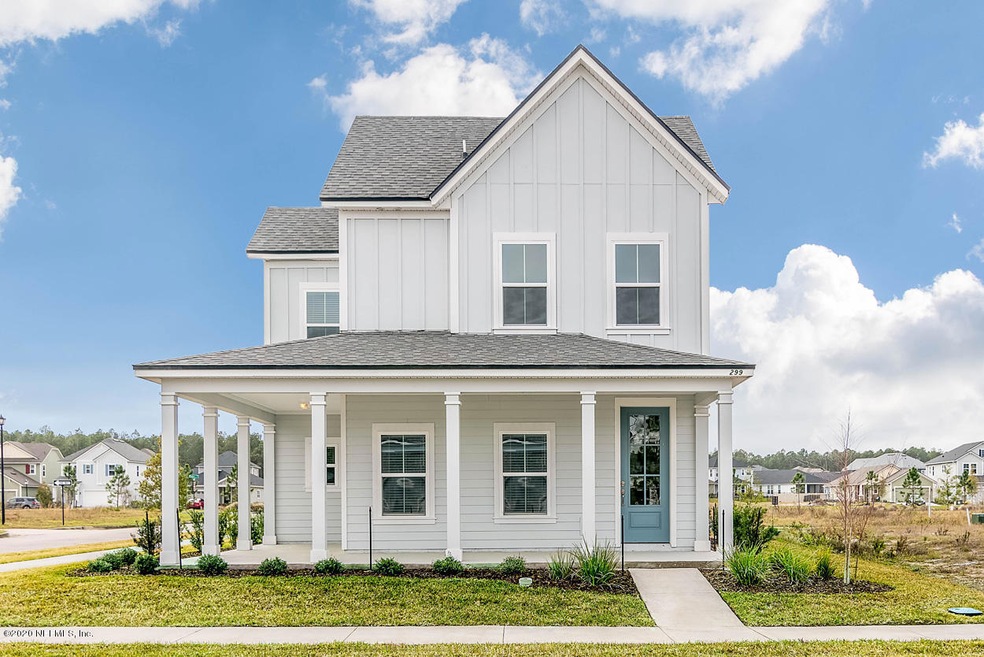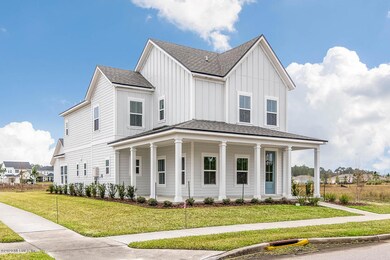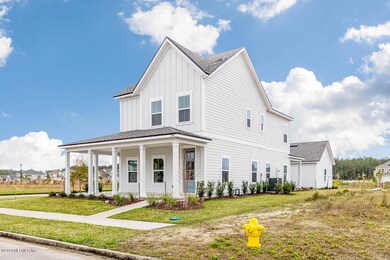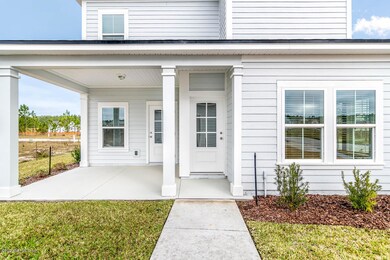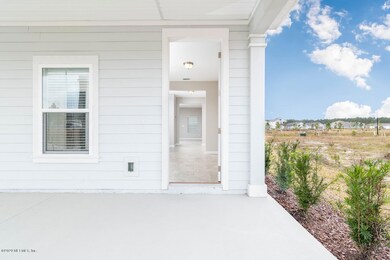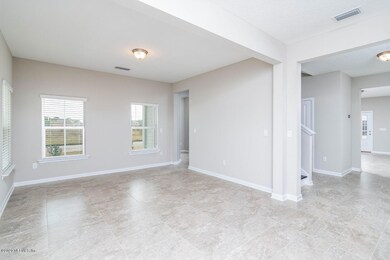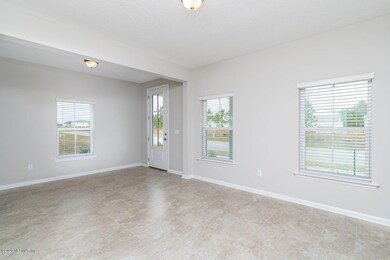
299 Clarys Run St. Augustine, FL 32092
Trailmark NeighborhoodHighlights
- Fitness Center
- Newly Remodeled
- Screened Porch
- Picolata Crossing Elementary School Rated A
- Clubhouse
- Children's Pool
About This Home
As of May 2022Move In Ready!! **Actual Photos** TrailMark is a new secluded community located in the growing area of St. Johns County. With impressive oak tree hammocks and winding nature trails, TrailMark's architectural design will capture Old Florida style and celebrate its authentic North Florida location and history. The Wilmington A features 3 bedrooms, 3.5 baths, and a detached 2-car garage! Inviting open concept home with 9 ft ceilings, Gourmet Kitchen with quartz counters, farmhouse sink, butlers pantry, and all appliances. Tile on main floor living spaces, expansive wrap around front porch and rear lanai. Call today for more details!
Last Agent to Sell the Property
DREAM FINDERS REALTY LLC License #3211145 Listed on: 12/11/2019
Home Details
Home Type
- Single Family
Est. Annual Taxes
- $7,578
Year Built
- Built in 2018 | Newly Remodeled
Lot Details
- Lot Dimensions are 43x120
- Front and Back Yard Sprinklers
HOA Fees
- $6 Monthly HOA Fees
Parking
- 2 Car Detached Garage
Home Design
- Wood Frame Construction
- Shingle Roof
Interior Spaces
- 2,418 Sq Ft Home
- 2-Story Property
- Entrance Foyer
- Screened Porch
- Fire and Smoke Detector
- Washer and Electric Dryer Hookup
Kitchen
- Butlers Pantry
- Microwave
- Ice Maker
- Dishwasher
- Disposal
Flooring
- Carpet
- Tile
Bedrooms and Bathrooms
- 3 Bedrooms
- Walk-In Closet
- Shower Only
Schools
- Picolata Crossing Elementary School
- Pacetti Bay Middle School
- Allen D. Nease High School
Utilities
- Central Heating and Cooling System
- Tankless Water Heater
- Gas Water Heater
Listing and Financial Details
- Assessor Parcel Number 0290112830
Community Details
Overview
- Trailmark Subdivision
Amenities
- Clubhouse
Recreation
- Community Basketball Court
- Community Playground
- Fitness Center
- Children's Pool
Ownership History
Purchase Details
Home Financials for this Owner
Home Financials are based on the most recent Mortgage that was taken out on this home.Purchase Details
Home Financials for this Owner
Home Financials are based on the most recent Mortgage that was taken out on this home.Purchase Details
Similar Homes in the area
Home Values in the Area
Average Home Value in this Area
Purchase History
| Date | Type | Sale Price | Title Company |
|---|---|---|---|
| Warranty Deed | $499,600 | Florida Executive Title Partne | |
| Warranty Deed | $316,900 | Golden Dog Title & Trust | |
| Special Warranty Deed | $455,400 | Attorney |
Mortgage History
| Date | Status | Loan Amount | Loan Type |
|---|---|---|---|
| Previous Owner | $342,852 | New Conventional | |
| Previous Owner | $276,900 | VA |
Property History
| Date | Event | Price | Change | Sq Ft Price |
|---|---|---|---|---|
| 12/17/2023 12/17/23 | Off Market | $316,900 | -- | -- |
| 12/17/2023 12/17/23 | Off Market | $3,200 | -- | -- |
| 12/17/2023 12/17/23 | Off Market | $3,100 | -- | -- |
| 12/17/2023 12/17/23 | Off Market | $499,552 | -- | -- |
| 11/21/2022 11/21/22 | Rented | $3,200 | 0.0% | -- |
| 11/20/2022 11/20/22 | Under Contract | -- | -- | -- |
| 10/12/2022 10/12/22 | For Rent | $3,200 | +3.2% | -- |
| 07/31/2022 07/31/22 | Rented | $3,100 | -6.1% | -- |
| 07/31/2022 07/31/22 | Under Contract | -- | -- | -- |
| 07/09/2022 07/09/22 | For Rent | $3,300 | 0.0% | -- |
| 05/17/2022 05/17/22 | Sold | $499,552 | +4.1% | $208 / Sq Ft |
| 04/11/2022 04/11/22 | Pending | -- | -- | -- |
| 04/01/2022 04/01/22 | For Sale | $480,000 | +51.5% | $200 / Sq Ft |
| 06/26/2020 06/26/20 | Sold | $316,900 | -1.6% | $131 / Sq Ft |
| 04/07/2020 04/07/20 | Pending | -- | -- | -- |
| 12/11/2019 12/11/19 | For Sale | $321,990 | -- | $133 / Sq Ft |
Tax History Compared to Growth
Tax History
| Year | Tax Paid | Tax Assessment Tax Assessment Total Assessment is a certain percentage of the fair market value that is determined by local assessors to be the total taxable value of land and additions on the property. | Land | Improvement |
|---|---|---|---|---|
| 2025 | $7,578 | $393,338 | $90,000 | $303,338 |
| 2024 | $7,578 | $424,588 | $95,000 | $329,588 |
| 2023 | $7,578 | $394,801 | $78,400 | $316,401 |
| 2022 | $5,458 | $271,646 | $0 | $0 |
| 2021 | $5,434 | $263,734 | $0 | $0 |
| 2020 | $5,948 | $255,792 | $0 | $0 |
| 2019 | $2,893 | $50,000 | $0 | $0 |
| 2018 | $2,806 | $50,000 | $0 | $0 |
| 2017 | $0 | $1,755 | $1,755 | $0 |
Agents Affiliated with this Home
-
James Streit

Seller's Agent in 2022
James Streit
KELLER WILLIAMS REALTY ATLANTIC PARTNERS
(904) 397-3723
1 in this area
41 Total Sales
-
Christine Matthaei

Buyer's Agent in 2022
Christine Matthaei
BERKSHIRE HATHAWAY HOMESERVICES FLORIDA NETWORK REALTY
(904) 347-9976
131 Total Sales
-
Batey McGraw
B
Seller's Agent in 2020
Batey McGraw
DREAM FINDERS REALTY LLC
50 in this area
1,259 Total Sales
-
Amanda Bassett

Buyer's Agent in 2020
Amanda Bassett
ROBERT SLACK, LLC.
(404) 539-6924
2 in this area
54 Total Sales
-
A
Buyer's Agent in 2020
AMANDA MATTINGLY
UNITED REAL ESTATE GALLERY
Map
Source: realMLS (Northeast Florida Multiple Listing Service)
MLS Number: 1028895
APN: 029011-2830
- 328 Clarys Run
- 269 Clarys Run
- 295 Ferndale Way
- 335 Ferndale Way
- 51 Topiary Ave
- 41 Topiary Ave
- 50 Rustic Mill Dr
- 50 Rustic Mill Dr
- 50 Rustic Mill Dr
- 50 Rustic Mill Dr
- 50 Rustic Mill Dr
- 50 Rustic Mill Dr
- 50 Rustic Mill Dr
- 50 Rustic Mill Dr
- 50 Rustic Mill Dr
- 50 Rustic Mill Dr
- 50 Rustic Mill Dr
- 50 Rustic Mill Dr
- 50 Rustic Mill Dr
- 50 Rustic Mill Dr
