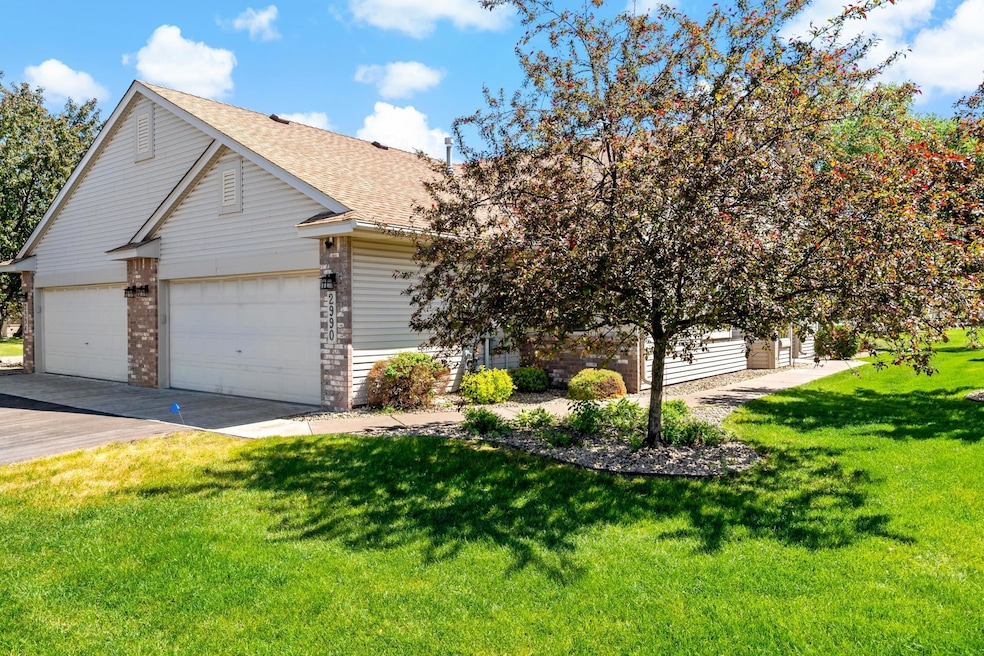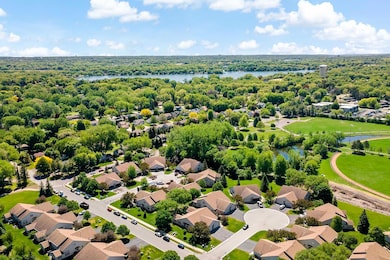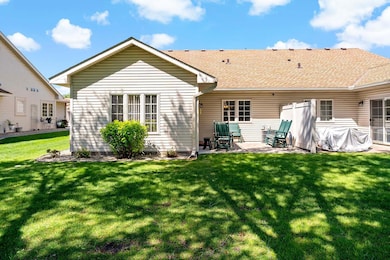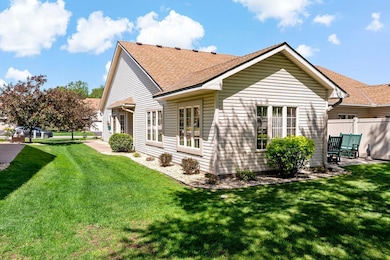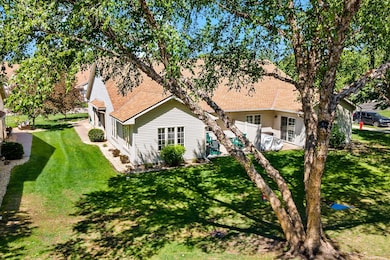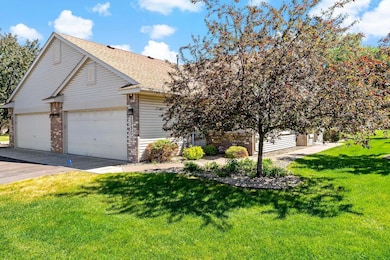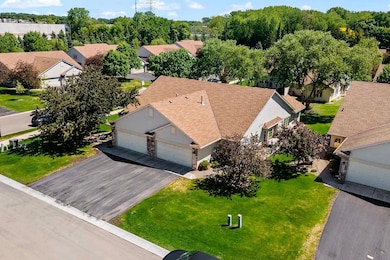
2990 David Cir Saint Paul, MN 55117
Estimated payment $2,561/month
Highlights
- Very Popular Property
- 2 Car Attached Garage
- Living Room
- Roseville Area Senior High School Rated A
- Patio
- Entrance Foyer
About This Home
Pristine and spacious townhome, all on a single level. Two bedrooms, two baths and a spacious sunroom that leads to a 13x11 sunny patio. This home is sunny, with lots of windows and 9-foot ceilings. Beautifully landscaped Patrina Park townhome, right by two parks! The closest park, Pioneer Park has a new children's water park, four ballfields and tennis courts. The bedrooms are spacious, and the primary suite has facing closets (each 2 x 7). Newer primary bath tile. The two-car garage is 19x22, and has a pull-down ladder with additional storage. The garage walls and ceilings were just recently fiinished and painted. New association driveways installed were just this year. In-ground sprinkling system. With a few exceptions for the family, most of the furniture can stay, if the buyer chooses.
Townhouse Details
Home Type
- Townhome
Est. Annual Taxes
- $4,050
Year Built
- Built in 1998
Lot Details
- 2,766 Sq Ft Lot
- Lot Dimensions are 33 x 184
HOA Fees
- $325 Monthly HOA Fees
Parking
- 2 Car Attached Garage
- Garage Door Opener
Interior Spaces
- 1,457 Sq Ft Home
- 1-Story Property
- Entrance Foyer
- Living Room
- Dining Room
Bedrooms and Bathrooms
- 2 Bedrooms
Additional Features
- Patio
- Forced Air Heating and Cooling System
Community Details
- Association fees include maintenance structure, hazard insurance, lawn care, ground maintenance, professional mgmt
- Advantage Townhomes Association, Phone Number (651) 429-2223
- Pitrina Park Ter, Cic 359 Subdivision
Listing and Financial Details
- Assessor Parcel Number 052922230069
Map
Home Values in the Area
Average Home Value in this Area
Tax History
| Year | Tax Paid | Tax Assessment Tax Assessment Total Assessment is a certain percentage of the fair market value that is determined by local assessors to be the total taxable value of land and additions on the property. | Land | Improvement |
|---|---|---|---|---|
| 2023 | $3,956 | $314,900 | $70,200 | $244,700 |
| 2022 | $3,580 | $295,500 | $70,200 | $225,300 |
| 2021 | $3,136 | $269,000 | $70,200 | $198,800 |
| 2020 | $3,194 | $255,800 | $70,200 | $185,600 |
| 2019 | $2,850 | $244,300 | $33,100 | $211,200 |
| 2018 | $2,644 | $214,400 | $33,100 | $181,300 |
| 2017 | $2,262 | $196,400 | $33,100 | $163,300 |
| 2016 | $2,284 | $0 | $0 | $0 |
| 2015 | $2,476 | $178,500 | $33,100 | $145,400 |
| 2014 | $2,196 | $0 | $0 | $0 |
Property History
| Date | Event | Price | Change | Sq Ft Price |
|---|---|---|---|---|
| 05/23/2025 05/23/25 | For Sale | $339,000 | -- | $233 / Sq Ft |
Purchase History
| Date | Type | Sale Price | Title Company |
|---|---|---|---|
| Interfamily Deed Transfer | -- | None Available | |
| Warranty Deed | $146,054 | -- | |
| Warranty Deed | $25,000 | -- |
Similar Homes in Saint Paul, MN
Source: NorthstarMLS
MLS Number: 6725464
APN: 05-29-22-23-0069
- 2987 Frattalone Ln
- 3024 Willow St
- 3026 Willow St
- 3030 Willow St
- 3032 Ash St
- 3030 Ash St
- 2975 Caroline Ct
- 30XX Vanderbie St
- 2979 Centerville Rd
- 3048 Ash St
- 2951 Edgerton St
- 430 Mario Dr
- 3028 Edgerton St
- 441 Mario Dr
- 437 Mario Dr
- 2895 Thunder Bay Ct
- 2929 Greenbrier St
- 2884 Jackson St
- 3303 Nathaniel Ct
- 2711 Lakeview Ct
