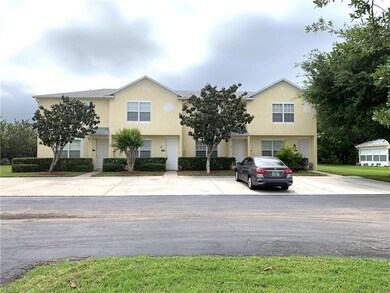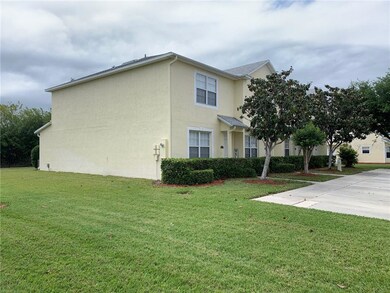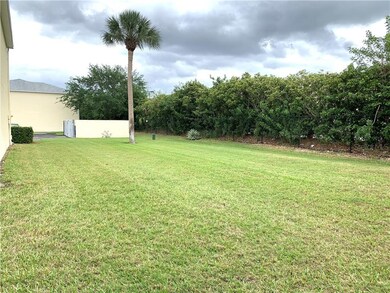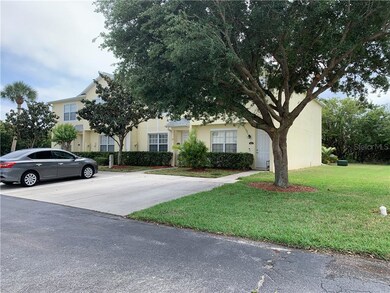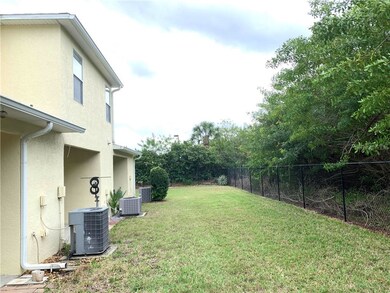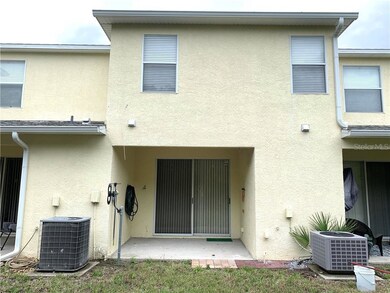
2990 S Fiske Blvd Unit K3 Rockledge, FL 32955
Estimated Value: $228,000 - $251,000
Highlights
- Open Floorplan
- Contemporary Architecture
- Wood Flooring
- Rockledge Senior High School Rated A-
- Vaulted Ceiling
- Community Pool
About This Home
As of June 2021Welcome home to Swiss Pointe! NO REAR NEIGHBORS! This beautiful 3 bedroom 2.5 bath 2 story townhouse style condo is fully remodeled with new VINYL PLANK WOOD FLOORING that is waterproof and scratch resistant, new spacious kitchen sink, and new paint throughout. 2 assigned parking spaces and lots of guest parking available. Low maintenance fees included community pool, clubhouse, maintenance exterior and lawn care. Minutes to 195, Aiera, Cocoa Beach, Kennedy Space Center, and conveniently located near major shopping, restaurants, entertainment, recreation, schools, hospitals, and churches. Ready to move in, must see! Square. footage obtained via public records.Buyer should verify all measurements
Property Details
Home Type
- Condominium
Est. Annual Taxes
- $1,767
Year Built
- Built in 2005
Lot Details
- 3,485
HOA Fees
- $220 Monthly HOA Fees
Parking
- Assigned Parking
Home Design
- Contemporary Architecture
- Planned Development
- Slab Foundation
- Wood Frame Construction
- Shingle Roof
- Stucco
Interior Spaces
- 1,596 Sq Ft Home
- 2-Story Property
- Open Floorplan
- Vaulted Ceiling
- Ceiling Fan
- French Doors
- Combination Dining and Living Room
- Wood Flooring
- Laundry Room
Kitchen
- Eat-In Kitchen
- Range
- Dishwasher
Bedrooms and Bathrooms
- 3 Bedrooms
- Walk-In Closet
Outdoor Features
- Patio
- Exterior Lighting
Additional Features
- East Facing Home
- Central Heating and Cooling System
Listing and Financial Details
- Down Payment Assistance Available
- Homestead Exemption
- Visit Down Payment Resource Website
- Tax Lot 25
- Assessor Parcel Number 25-36-17-10-00000.0-0025.00
Community Details
Overview
- Association fees include maintenance structure, ground maintenance, pool maintenance
- Swiss Pointe Hoa/Bradley Skarpness Association, Phone Number (321) 307-2279
- Visit Association Website
- Swiss Point Ph 02 Rev Subdivision
- The community has rules related to deed restrictions
Recreation
- Community Pool
Pet Policy
- 2 Pets Allowed
- Breed Restrictions
- Small pets allowed
Ownership History
Purchase Details
Home Financials for this Owner
Home Financials are based on the most recent Mortgage that was taken out on this home.Purchase Details
Home Financials for this Owner
Home Financials are based on the most recent Mortgage that was taken out on this home.Purchase Details
Home Financials for this Owner
Home Financials are based on the most recent Mortgage that was taken out on this home.Purchase Details
Purchase Details
Home Financials for this Owner
Home Financials are based on the most recent Mortgage that was taken out on this home.Similar Homes in Rockledge, FL
Home Values in the Area
Average Home Value in this Area
Purchase History
| Date | Buyer | Sale Price | Title Company |
|---|---|---|---|
| Martinez Jose Enrique Martinez | $190,000 | First American Title Ins Co | |
| Phan Anthony T | $160,000 | Attorney | |
| David Space Coast Llc | $73,000 | Attorney | |
| Federal National Mortgage Association | -- | None Available | |
| Moore Nathaniel A | $153,000 | B D R Title |
Mortgage History
| Date | Status | Borrower | Loan Amount |
|---|---|---|---|
| Open | Martinez Jose Enrique Martinez | $180,500 | |
| Previous Owner | Phan Anthony T | $128,000 | |
| Previous Owner | Moore Nathaniel A | $50,000 | |
| Previous Owner | Moore Nathaniel A | $122,392 | |
| Closed | Moore Nathaniel A | $30,598 |
Property History
| Date | Event | Price | Change | Sq Ft Price |
|---|---|---|---|---|
| 06/25/2021 06/25/21 | Sold | $190,000 | -2.6% | $119 / Sq Ft |
| 05/24/2021 05/24/21 | Pending | -- | -- | -- |
| 05/18/2021 05/18/21 | Price Changed | $195,000 | -2.5% | $122 / Sq Ft |
| 04/12/2021 04/12/21 | For Sale | $199,900 | 0.0% | $125 / Sq Ft |
| 04/08/2021 04/08/21 | Pending | -- | -- | -- |
| 04/05/2021 04/05/21 | Price Changed | $199,900 | -7.0% | $125 / Sq Ft |
| 04/02/2021 04/02/21 | For Sale | $215,000 | +34.4% | $135 / Sq Ft |
| 11/29/2018 11/29/18 | Sold | $160,000 | -3.0% | $100 / Sq Ft |
| 10/18/2018 10/18/18 | Pending | -- | -- | -- |
| 10/11/2018 10/11/18 | For Sale | $165,000 | 0.0% | $103 / Sq Ft |
| 03/10/2017 03/10/17 | Rented | $1,150 | 0.0% | -- |
| 03/08/2017 03/08/17 | Under Contract | -- | -- | -- |
| 02/28/2017 02/28/17 | For Rent | $1,150 | +27.8% | -- |
| 10/06/2012 10/06/12 | Rented | $900 | 0.0% | -- |
| 10/05/2012 10/05/12 | Under Contract | -- | -- | -- |
| 10/01/2012 10/01/12 | For Rent | $900 | 0.0% | -- |
| 09/10/2012 09/10/12 | Sold | $73,000 | -2.5% | $46 / Sq Ft |
| 08/27/2012 08/27/12 | Pending | -- | -- | -- |
| 06/07/2012 06/07/12 | For Sale | $74,900 | -- | $47 / Sq Ft |
Tax History Compared to Growth
Tax History
| Year | Tax Paid | Tax Assessment Tax Assessment Total Assessment is a certain percentage of the fair market value that is determined by local assessors to be the total taxable value of land and additions on the property. | Land | Improvement |
|---|---|---|---|---|
| 2023 | $2,458 | $188,160 | $0 | $0 |
| 2022 | $2,308 | $182,680 | $0 | $0 |
| 2021 | $1,768 | $143,080 | $0 | $0 |
| 2020 | $1,767 | $141,110 | $0 | $0 |
| 2019 | $1,753 | $137,940 | $0 | $137,940 |
| 2018 | $1,785 | $128,350 | $0 | $128,350 |
| 2017 | $1,546 | $96,080 | $0 | $96,080 |
| 2016 | $1,442 | $84,580 | $0 | $0 |
| 2015 | $1,289 | $59,020 | $0 | $0 |
| 2014 | $1,128 | $53,660 | $0 | $0 |
Agents Affiliated with this Home
-
Sandy Ou

Seller's Agent in 2021
Sandy Ou
CENTURY 21 CARIOTI
(407) 267-5635
1 in this area
35 Total Sales
-
Diviana Munoz

Buyer's Agent in 2021
Diviana Munoz
EMPIRE NETWORK REALTY
(407) 274-8990
1 in this area
54 Total Sales
-
Betsy Bristow

Seller's Agent in 2018
Betsy Bristow
Better Homes & Gardens RE Star
(321) 917-4304
4 in this area
71 Total Sales
-
N
Buyer's Agent in 2018
Non-Member Non-Member Out Of Area
Non-MLS or Out of Area
-
M
Seller's Agent in 2017
Mariam Shapira
Trinity Real Estate III LLC
-
Patty Teachman

Seller's Agent in 2012
Patty Teachman
RE/MAX
(321) 474-1311
8 in this area
55 Total Sales
Map
Source: Stellar MLS
MLS Number: O5934437
APN: 25-36-17-10-00000.0-0025.00
- 2990 S Fiske Blvd Unit I7
- 910 Swiss Pointe Ln
- 1070 Swiss Pointe Ln
- 1015 Woodsmere Pkwy
- 1085 Newton Cir
- 975 Newton Cir
- 1000 Orange Woods Blvd
- 995 Botany Ln
- 1001 Mercury Ln
- 1020 Sycamore Dr
- 1049 George Ave
- 1056 George Ave
- 1430 Bridgeport Cir
- 1435 Victoria Blvd
- 1521 Bridgeport Cir
- 902 Beaverdale Ln
- 928 Levitt Pkwy
- 1354 Gem Cir
- 2934 Matthew Dr
- 2401 Bridgeport Cir
- 2990 S Fiske Blvd Unit J3
- 2990 S Fiske Blvd Unit J5
- 2990 S Fiske Blvd Unit 6
- 2990 S Fiske Blvd Unit B1
- 2990 S Fiske Blvd Unit 4
- 2990 S Fiske Blvd Unit C4
- 2990 S Fiske Blvd Unit J7
- 2990 S Fiske Blvd Unit B3
- 2990 S Fiske Blvd Unit B5
- 2990 S Fiske Blvd Unit 5
- 2990 S Fiske Blvd Unit K3
- 2990 S Fiske Blvd Unit L2
- 2990 S Fiske Blvd Unit 2
- 2990 S Fiske Blvd Unit A1
- 2990 S Fiske Blvd Unit I8
- 2990 S Fiske Blvd
- 2990 S Fiske Blvd Unit 1
- 2990 S Fiske Blvd Unit K-1
- 2990 S Fiske Blvd Unit J1
- 2990 S Fiske Blvd Unit J8

