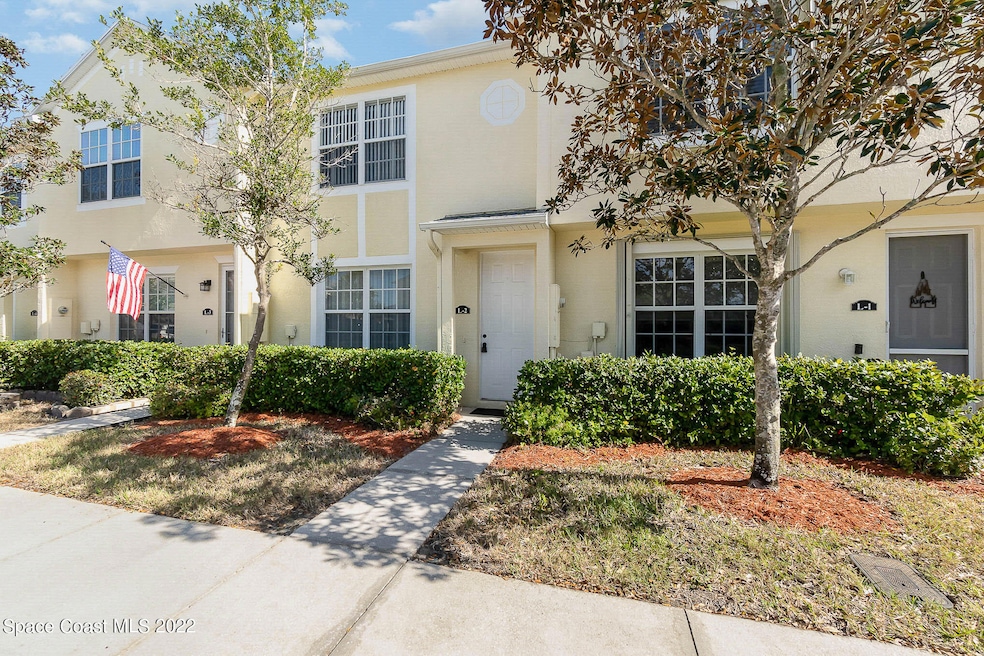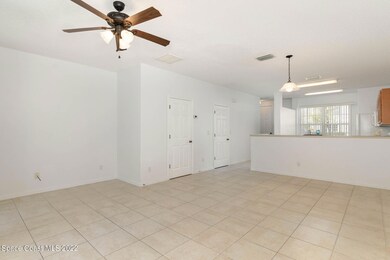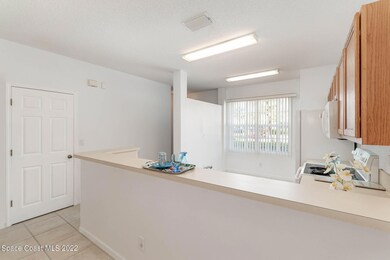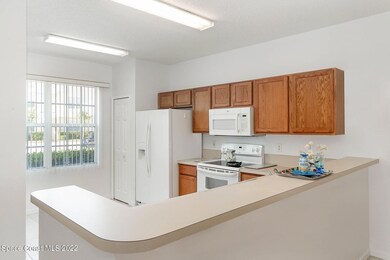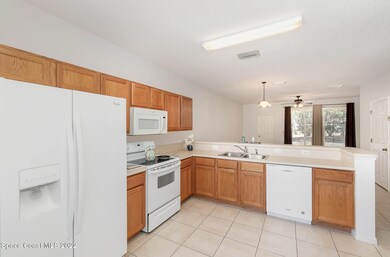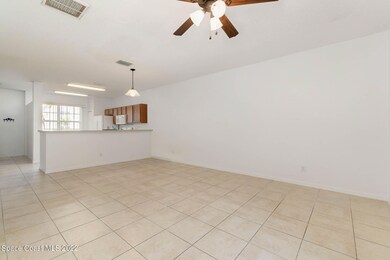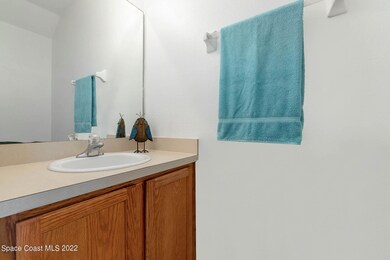
2990 S Fiske Blvd Unit L2 Rockledge, FL 32955
Estimated Value: $210,000 - $243,000
Highlights
- In Ground Pool
- Open Floorplan
- Great Room
- Rockledge Senior High School Rated A-
- Vaulted Ceiling
- Screened Porch
About This Home
As of March 2022Clean and Bright Townhouse w/ Bedrooms upstairs and tons of room for entertaining downstairs w/ separate 1/2 bath for guest. This quiet community has a pool/clubhouse and is only 1.5 blocks from a Parks/lake which has a nice walking path. There are 2 parking spaces in front of the home on a dead end lane. All appliances are included as well as a washer/dryer. Lots of natural light comes in from the Screened patio with greenery view.
Last Agent to Sell the Property
LaRocque & Co., Realtors License #3123042 Listed on: 03/02/2022
Property Details
Home Type
- Condominium
Est. Annual Taxes
- $2,291
Year Built
- Built in 2004
Lot Details
- West Facing Home
HOA Fees
- $240 Monthly HOA Fees
Home Design
- Shingle Roof
- Concrete Siding
- Asphalt
- Stucco
Interior Spaces
- 1,388 Sq Ft Home
- 2-Story Property
- Open Floorplan
- Vaulted Ceiling
- Ceiling Fan
- Great Room
- Screened Porch
Kitchen
- Electric Range
- Microwave
- Dishwasher
Flooring
- Carpet
- Tile
Bedrooms and Bathrooms
- 2 Bedrooms
- Walk-In Closet
- Bathtub and Shower Combination in Primary Bathroom
Laundry
- Laundry Room
- Dryer
- Washer
Parking
- Guest Parking
- Assigned Parking
Outdoor Features
- In Ground Pool
- Patio
Schools
- Andersen Elementary School
- Kennedy Middle School
- Rockledge High School
Utilities
- Central Heating and Cooling System
- Electric Water Heater
- Cable TV Available
Listing and Financial Details
- Assessor Parcel Number 25-36-17-10-00000.0-0028.00
Community Details
Overview
- Association fees include trash
- Swiss Point HOA Http//Www.Swisspointehoa.Com Association
- Swiss Pointe Condo Ph Ii Subdivision
- Maintained Community
Recreation
- Community Pool
Pet Policy
- Pet Size Limit
- 2 Pets Allowed
Ownership History
Purchase Details
Home Financials for this Owner
Home Financials are based on the most recent Mortgage that was taken out on this home.Purchase Details
Purchase Details
Purchase Details
Home Financials for this Owner
Home Financials are based on the most recent Mortgage that was taken out on this home.Similar Homes in Rockledge, FL
Home Values in the Area
Average Home Value in this Area
Purchase History
| Date | Buyer | Sale Price | Title Company |
|---|---|---|---|
| Umarov Rustam | $207,000 | None Listed On Document | |
| C L I C Enterprises Llc | $94,000 | Fidelity National Title Of F | |
| Whitaker Rebecca K | $95,000 | Supreme Title Closings Llc | |
| Gibson Frank E | $132,000 | B D R Title |
Mortgage History
| Date | Status | Borrower | Loan Amount |
|---|---|---|---|
| Previous Owner | Gibson Frank E | $105,592 |
Property History
| Date | Event | Price | Change | Sq Ft Price |
|---|---|---|---|---|
| 11/18/2024 11/18/24 | Off Market | $1,200 | -- | -- |
| 03/11/2022 03/11/22 | Sold | $207,000 | +3.6% | $149 / Sq Ft |
| 03/06/2022 03/06/22 | Pending | -- | -- | -- |
| 03/02/2022 03/02/22 | For Sale | $199,900 | 0.0% | $144 / Sq Ft |
| 08/05/2019 08/05/19 | Rented | $1,250 | 0.0% | -- |
| 07/25/2019 07/25/19 | Under Contract | -- | -- | -- |
| 07/18/2019 07/18/19 | For Rent | $1,250 | +2.0% | -- |
| 09/15/2018 09/15/18 | Rented | $1,225 | +2.1% | -- |
| 09/15/2018 09/15/18 | Rented | $1,200 | 0.0% | -- |
| 08/29/2018 08/29/18 | Under Contract | -- | -- | -- |
| 08/24/2018 08/24/18 | Price Changed | $1,200 | -4.0% | $1 / Sq Ft |
| 07/25/2018 07/25/18 | For Rent | $1,250 | +13.6% | -- |
| 02/09/2017 02/09/17 | Rented | $1,100 | 0.0% | -- |
| 01/21/2017 01/21/17 | Under Contract | -- | -- | -- |
| 01/07/2017 01/07/17 | For Rent | $1,100 | -- | -- |
Tax History Compared to Growth
Tax History
| Year | Tax Paid | Tax Assessment Tax Assessment Total Assessment is a certain percentage of the fair market value that is determined by local assessors to be the total taxable value of land and additions on the property. | Land | Improvement |
|---|---|---|---|---|
| 2023 | $2,947 | $178,020 | $0 | $178,020 |
| 2022 | $2,509 | $169,120 | $0 | $0 |
| 2021 | $2,291 | $132,540 | $0 | $132,540 |
| 2020 | $2,285 | $139,790 | $0 | $139,790 |
| 2019 | $2,163 | $132,350 | $0 | $132,350 |
| 2018 | $2,040 | $123,170 | $0 | $123,170 |
| 2017 | $1,798 | $93,440 | $0 | $93,440 |
| 2016 | $844 | $82,300 | $0 | $0 |
| 2015 | $1,258 | $57,600 | $0 | $0 |
| 2014 | -- | $52,370 | $0 | $0 |
Agents Affiliated with this Home
-
David Acosta

Seller's Agent in 2022
David Acosta
LaRocque & Co., Realtors
(321) 288-2351
6 in this area
57 Total Sales
-
Rachael Hull
R
Buyer's Agent in 2022
Rachael Hull
Dalton Wade, Inc.
(321) 508-2341
10 in this area
79 Total Sales
-

Buyer's Agent in 2018
Kathleen Watson
CENTURY 21 Baytree Realty
Map
Source: Space Coast MLS (Space Coast Association of REALTORS®)
MLS Number: 927630
APN: 25-36-17-10-00000.0-0028.00
- 2990 S Fiske Blvd Unit I7
- 910 Swiss Pointe Ln
- 1070 Swiss Pointe Ln
- 1015 Woodsmere Pkwy
- 1085 Newton Cir
- 975 Newton Cir
- 1000 Orange Woods Blvd
- 995 Botany Ln
- 1001 Mercury Ln
- 1020 Sycamore Dr
- 1049 George Ave
- 1056 George Ave
- 1430 Bridgeport Cir
- 1435 Victoria Blvd
- 1521 Bridgeport Cir
- 902 Beaverdale Ln
- 928 Levitt Pkwy
- 1354 Gem Cir
- 2934 Matthew Dr
- 2401 Bridgeport Cir
- 2990 S Fiske Blvd Unit J3
- 2990 S Fiske Blvd Unit J5
- 2990 S Fiske Blvd Unit 6
- 2990 S Fiske Blvd Unit B1
- 2990 S Fiske Blvd Unit 4
- 2990 S Fiske Blvd Unit C4
- 2990 S Fiske Blvd Unit J7
- 2990 S Fiske Blvd Unit B3
- 2990 S Fiske Blvd Unit B5
- 2990 S Fiske Blvd Unit 5
- 2990 S Fiske Blvd Unit K3
- 2990 S Fiske Blvd Unit L2
- 2990 S Fiske Blvd Unit 2
- 2990 S Fiske Blvd Unit A1
- 2990 S Fiske Blvd Unit I8
- 2990 S Fiske Blvd
- 2990 S Fiske Blvd Unit 1
- 2990 S Fiske Blvd Unit K-1
- 2990 S Fiske Blvd Unit J1
- 2990 S Fiske Blvd Unit J8
