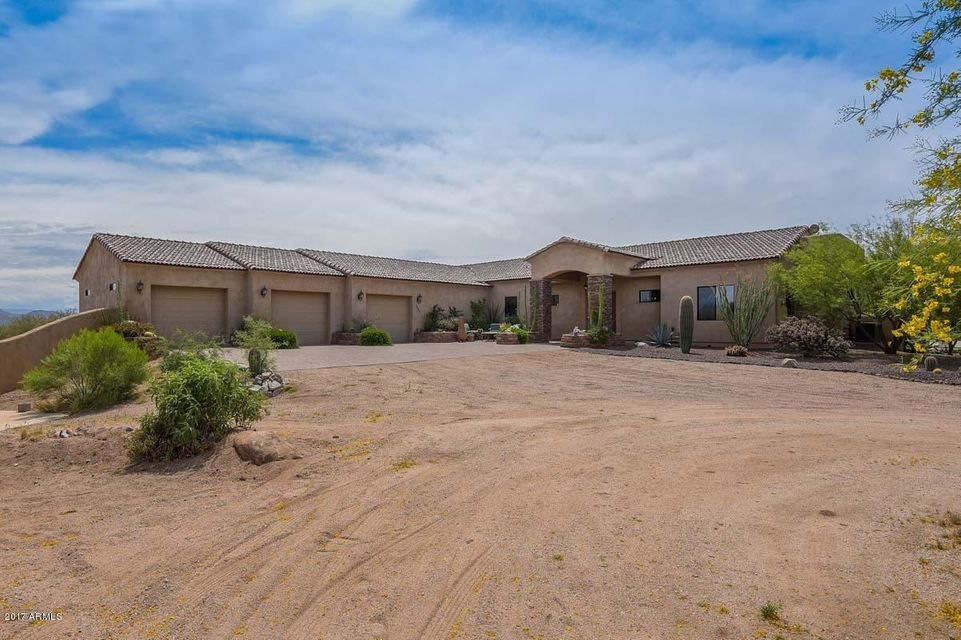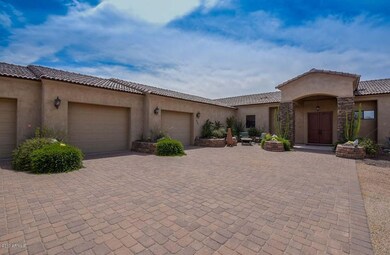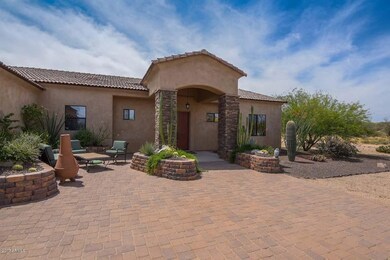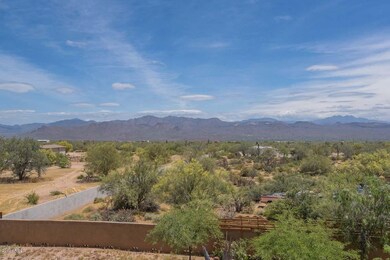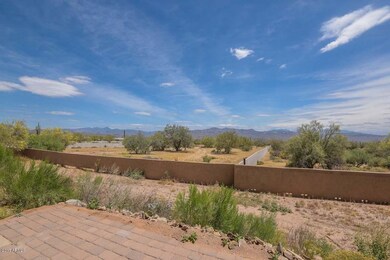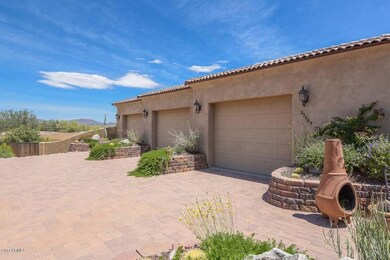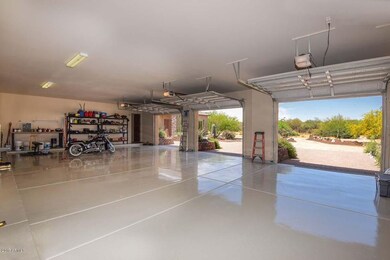
29905 N 166th Way Scottsdale, AZ 85262
Highlights
- Mountain View
- Hydromassage or Jetted Bathtub
- Granite Countertops
- Sonoran Trails Middle School Rated A-
- 1 Fireplace
- No HOA
About This Home
As of June 2017Live the Arizona lifestyle! This 2006 custom built home features 4 bedrooms, split floorplan, 3.5 bathrooms, and 3,463 sq.ft. Spacious kitchen features Jenn Air stainless steel appliances, granite countertops and premium cabinetry. Huge garage has custom epoxy flooring and measures nearly 1,400 sq.ft. and features 3 bays. Approximate measurements are: Bay #1 26 ft. X 15 ft., Bay #2 28 ft. X 15 ft., Bay #3 30 ft. X 19 ft. Stone double face fireplace warms both the dining area and living room. 12 foot flat ceilings throughout. Two Bushman water tanks each store over 2,800 gallons. Situated on over an acre, this home has beautiful mountain views and provides ample room for horses, RVs, ATVs, etc. Come see this fabulous home today!
Last Agent to Sell the Property
Russ Lyon Sotheby's International Realty License #SA564289000

Home Details
Home Type
- Single Family
Est. Annual Taxes
- $1,586
Year Built
- Built in 2006
Lot Details
- 1.01 Acre Lot
- Desert faces the front and back of the property
- Wrought Iron Fence
- Block Wall Fence
- Sprinklers on Timer
Parking
- 5 Car Garage
- 3 Open Parking Spaces
- Garage Door Opener
Home Design
- Wood Frame Construction
- Tile Roof
- Stucco
Interior Spaces
- 3,463 Sq Ft Home
- 1-Story Property
- Ceiling height of 9 feet or more
- Ceiling Fan
- 1 Fireplace
- Tinted Windows
- Solar Screens
- Mountain Views
- Washer and Dryer Hookup
Kitchen
- Built-In Microwave
- Dishwasher
- Kitchen Island
- Granite Countertops
Flooring
- Carpet
- Tile
Bedrooms and Bathrooms
- 4 Bedrooms
- Primary Bathroom is a Full Bathroom
- 3.5 Bathrooms
- Dual Vanity Sinks in Primary Bathroom
- Hydromassage or Jetted Bathtub
Accessible Home Design
- No Interior Steps
Schools
- Desert Sun Academy Elementary School
- Sonoran Trails Middle School
- Cactus Shadows High School
Utilities
- Refrigerated Cooling System
- Zoned Heating
- Hauled Water
- Septic Tank
- High Speed Internet
Community Details
- No Home Owners Association
- Custom No Hoa Subdivision, Custom Floorplan
Listing and Financial Details
- Tax Lot M
- Assessor Parcel Number 219-41-119-M
Ownership History
Purchase Details
Home Financials for this Owner
Home Financials are based on the most recent Mortgage that was taken out on this home.Purchase Details
Home Financials for this Owner
Home Financials are based on the most recent Mortgage that was taken out on this home.Purchase Details
Home Financials for this Owner
Home Financials are based on the most recent Mortgage that was taken out on this home.Purchase Details
Home Financials for this Owner
Home Financials are based on the most recent Mortgage that was taken out on this home.Purchase Details
Home Financials for this Owner
Home Financials are based on the most recent Mortgage that was taken out on this home.Purchase Details
Home Financials for this Owner
Home Financials are based on the most recent Mortgage that was taken out on this home.Map
Similar Homes in Scottsdale, AZ
Home Values in the Area
Average Home Value in this Area
Purchase History
| Date | Type | Sale Price | Title Company |
|---|---|---|---|
| Warranty Deed | $518,000 | Equity Title Agency Inc | |
| Warranty Deed | -- | None Available | |
| Warranty Deed | $356,000 | Fidelity National Title | |
| Interfamily Deed Transfer | -- | Guaranty Title Agency | |
| Special Warranty Deed | $325,000 | Guaranty Title Agency | |
| Warranty Deed | $680,000 | Lawyers Title Insurance Corp | |
| Warranty Deed | $140,000 | Transnation Title |
Mortgage History
| Date | Status | Loan Amount | Loan Type |
|---|---|---|---|
| Open | $399,000 | New Conventional | |
| Closed | $414,400 | New Conventional | |
| Previous Owner | $256,000 | FHA | |
| Previous Owner | $292,500 | Purchase Money Mortgage | |
| Previous Owner | $612,000 | New Conventional | |
| Previous Owner | $472,000 | Construction |
Property History
| Date | Event | Price | Change | Sq Ft Price |
|---|---|---|---|---|
| 06/14/2017 06/14/17 | Sold | $518,000 | -2.1% | $150 / Sq Ft |
| 05/03/2017 05/03/17 | Pending | -- | -- | -- |
| 04/29/2017 04/29/17 | For Sale | $529,000 | +44.9% | $153 / Sq Ft |
| 05/08/2012 05/08/12 | Sold | $365,000 | -1.1% | $106 / Sq Ft |
| 03/28/2012 03/28/12 | Pending | -- | -- | -- |
| 03/22/2012 03/22/12 | For Sale | $369,000 | 0.0% | $107 / Sq Ft |
| 03/12/2012 03/12/12 | Pending | -- | -- | -- |
| 02/02/2012 02/02/12 | Price Changed | $369,000 | -2.6% | $107 / Sq Ft |
| 01/19/2012 01/19/12 | Price Changed | $379,000 | -2.6% | $110 / Sq Ft |
| 01/05/2012 01/05/12 | Price Changed | $389,000 | -2.5% | $113 / Sq Ft |
| 11/29/2011 11/29/11 | Price Changed | $399,000 | -3.9% | $115 / Sq Ft |
| 11/25/2011 11/25/11 | For Sale | $415,000 | -- | $120 / Sq Ft |
Tax History
| Year | Tax Paid | Tax Assessment Tax Assessment Total Assessment is a certain percentage of the fair market value that is determined by local assessors to be the total taxable value of land and additions on the property. | Land | Improvement |
|---|---|---|---|---|
| 2025 | $1,842 | $48,711 | -- | -- |
| 2024 | $1,763 | $46,391 | -- | -- |
| 2023 | $1,763 | $66,370 | $13,270 | $53,100 |
| 2022 | $1,727 | $50,710 | $10,140 | $40,570 |
| 2021 | $1,938 | $49,750 | $9,950 | $39,800 |
| 2020 | $1,911 | $46,110 | $9,220 | $36,890 |
| 2019 | $1,853 | $43,980 | $8,790 | $35,190 |
| 2018 | $1,783 | $41,710 | $8,340 | $33,370 |
| 2017 | $1,719 | $40,060 | $8,010 | $32,050 |
| 2016 | $1,710 | $39,430 | $7,880 | $31,550 |
| 2015 | $1,618 | $36,010 | $7,200 | $28,810 |
Source: Arizona Regional Multiple Listing Service (ARMLS)
MLS Number: 5598059
APN: 219-41-119M
- 174th E Dixileta Dr
- 17001 E Dixileta Dr
- 300XX N 166th St
- 16626 E Morning Vista Ln Unit D
- 295XX N 166th St
- 293XX N 170th St
- 268xx N 164th St
- 3001X N 164th St
- 29113 N 164th St
- 27600 N 164th St
- 30120 N 163rd Place
- 0 N 168th St Unit 6811228
- 0 N 168th St Unit 6794205
- 164xx E Morning Vista Dr
- 164xx E Morning Vista Dr
- 29015 N 168th St
- 0 E Via Dona Rd Unit FG 6758213
- 15519 E Windstone Trail
- 30709 N 170th St
- 28839 N 165th Place Unit 5
