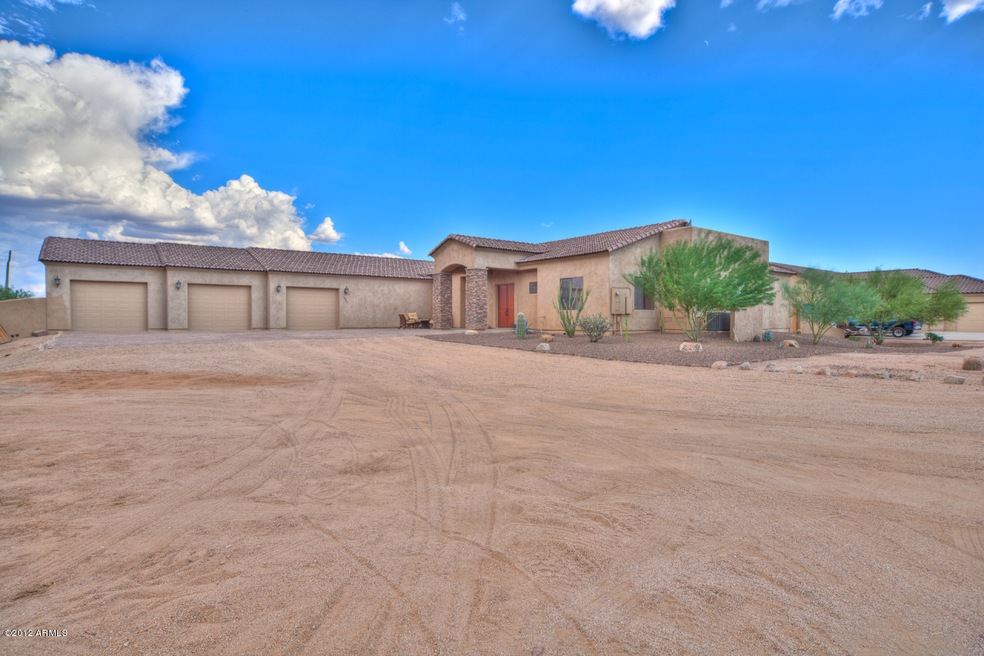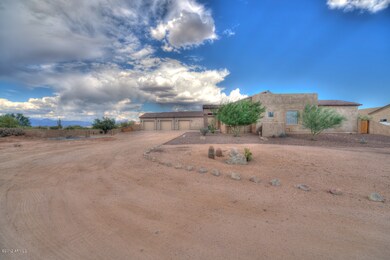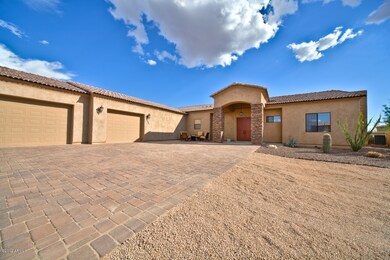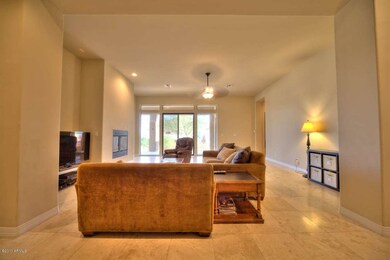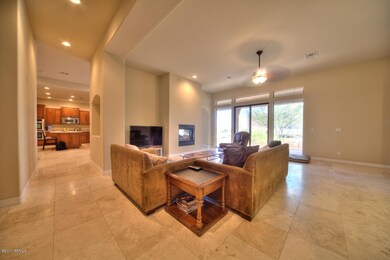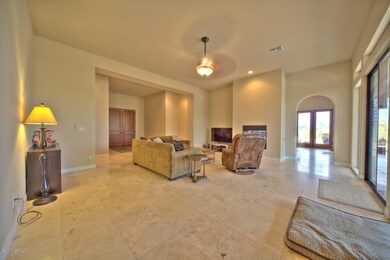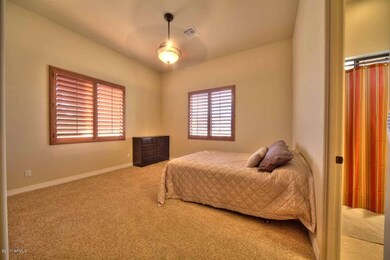29905 N 166th Way Scottsdale, AZ 85262
Highlights
- RV Access or Parking
- Reverse Osmosis System
- Two Way Fireplace
- Sonoran Trails Middle School Rated A-
- Mountain View
- Ranch Style House
About This Home
As of June 2017Motivated seller, home priced below appraised value! Traditional sale now available to show! Beautifully maintained home on a fully fenced acre, located on a dead end cul-de-sac with upgrades like 18'' travertine tile, solid hardwood doors and slab granite to name a few. Large open kitchen with an oversized eat-in area and large sit down island, lots of cabinets, walk in pantry, and Jenn-air stainless steel appliances that include double ovens. Large master bedroom with its own door to patio with a master bath that includes jetted tub, separate shower, double sinks and a walk-in-closet. Wrap around covered patio with spiral staircase to observation deck for wonderful views of Four Peaks.
Co-Listed By
Vince Scarano
Redfin Corporation License #BR533127000
Home Details
Home Type
- Single Family
Est. Annual Taxes
- $1,842
Year Built
- Built in 2006
Lot Details
- Desert faces the front and back of the property
- Block Wall Fence
- Desert Landscape
Home Design
- Ranch Style House
- Wood Frame Construction
- Tile Roof
- Stucco
Interior Spaces
- 3,456 Sq Ft Home
- Wet Bar
- Ceiling height of 9 feet or more
- Two Way Fireplace
- Gas Fireplace
- Family Room
- Formal Dining Room
- Mountain Views
- Security System Owned
Kitchen
- Eat-In Kitchen
- Breakfast Bar
- Walk-In Pantry
- Built-In Oven
- Electric Cooktop
- Built-In Microwave
- Dishwasher
- Kitchen Island
- Granite Countertops
- Disposal
- Reverse Osmosis System
Flooring
- Carpet
- Stone
Bedrooms and Bathrooms
- 4 Bedrooms
- Separate Bedroom Exit
- Walk-In Closet
- Primary Bathroom is a Full Bathroom
- Dual Vanity Sinks in Primary Bathroom
- Jettted Tub and Separate Shower in Primary Bathroom
Laundry
- Laundry in unit
- Washer and Dryer Hookup
Parking
- 3 Car Garage
- Garage Door Opener
- RV Access or Parking
Accessible Home Design
- No Interior Steps
Outdoor Features
- Balcony
- Covered patio or porch
Schools
- Desert Sun Academy Elementary School
- Sonoran Trails Middle School
- Cactus Shadows High School
Utilities
- Refrigerated Cooling System
- Zoned Heating
- Water Filtration System
- Hauled Water
- High Speed Internet
- Multiple Phone Lines
- Satellite Dish
Community Details
- $1,499 per year Dock Fee
- Association fees include no fees
- Built by AG Homes
Ownership History
Purchase Details
Home Financials for this Owner
Home Financials are based on the most recent Mortgage that was taken out on this home.Purchase Details
Home Financials for this Owner
Home Financials are based on the most recent Mortgage that was taken out on this home.Purchase Details
Home Financials for this Owner
Home Financials are based on the most recent Mortgage that was taken out on this home.Purchase Details
Home Financials for this Owner
Home Financials are based on the most recent Mortgage that was taken out on this home.Purchase Details
Home Financials for this Owner
Home Financials are based on the most recent Mortgage that was taken out on this home.Purchase Details
Home Financials for this Owner
Home Financials are based on the most recent Mortgage that was taken out on this home.Map
Home Values in the Area
Average Home Value in this Area
Purchase History
| Date | Type | Sale Price | Title Company |
|---|---|---|---|
| Warranty Deed | $518,000 | Equity Title Agency Inc | |
| Warranty Deed | -- | None Available | |
| Warranty Deed | $356,000 | Fidelity National Title | |
| Interfamily Deed Transfer | -- | Guaranty Title Agency | |
| Special Warranty Deed | $325,000 | Guaranty Title Agency | |
| Warranty Deed | $680,000 | Lawyers Title Insurance Corp | |
| Warranty Deed | $140,000 | Transnation Title |
Mortgage History
| Date | Status | Loan Amount | Loan Type |
|---|---|---|---|
| Open | $399,000 | New Conventional | |
| Closed | $414,400 | New Conventional | |
| Previous Owner | $256,000 | FHA | |
| Previous Owner | $292,500 | Purchase Money Mortgage | |
| Previous Owner | $612,000 | New Conventional | |
| Previous Owner | $472,000 | Construction |
Property History
| Date | Event | Price | Change | Sq Ft Price |
|---|---|---|---|---|
| 06/14/2017 06/14/17 | Sold | $518,000 | -2.1% | $150 / Sq Ft |
| 05/03/2017 05/03/17 | Pending | -- | -- | -- |
| 04/29/2017 04/29/17 | For Sale | $529,000 | +44.9% | $153 / Sq Ft |
| 05/08/2012 05/08/12 | Sold | $365,000 | -1.1% | $106 / Sq Ft |
| 03/28/2012 03/28/12 | Pending | -- | -- | -- |
| 03/22/2012 03/22/12 | For Sale | $369,000 | 0.0% | $107 / Sq Ft |
| 03/12/2012 03/12/12 | Pending | -- | -- | -- |
| 02/02/2012 02/02/12 | Price Changed | $369,000 | -2.6% | $107 / Sq Ft |
| 01/19/2012 01/19/12 | Price Changed | $379,000 | -2.6% | $110 / Sq Ft |
| 01/05/2012 01/05/12 | Price Changed | $389,000 | -2.5% | $113 / Sq Ft |
| 11/29/2011 11/29/11 | Price Changed | $399,000 | -3.9% | $115 / Sq Ft |
| 11/25/2011 11/25/11 | For Sale | $415,000 | -- | $120 / Sq Ft |
Tax History
| Year | Tax Paid | Tax Assessment Tax Assessment Total Assessment is a certain percentage of the fair market value that is determined by local assessors to be the total taxable value of land and additions on the property. | Land | Improvement |
|---|---|---|---|---|
| 2025 | $1,842 | $48,711 | -- | -- |
| 2024 | $1,763 | $46,391 | -- | -- |
| 2023 | $1,763 | $66,370 | $13,270 | $53,100 |
| 2022 | $1,727 | $50,710 | $10,140 | $40,570 |
| 2021 | $1,938 | $49,750 | $9,950 | $39,800 |
| 2020 | $1,911 | $46,110 | $9,220 | $36,890 |
| 2019 | $1,853 | $43,980 | $8,790 | $35,190 |
| 2018 | $1,783 | $41,710 | $8,340 | $33,370 |
| 2017 | $1,719 | $40,060 | $8,010 | $32,050 |
| 2016 | $1,710 | $39,430 | $7,880 | $31,550 |
| 2015 | $1,618 | $36,010 | $7,200 | $28,810 |
Source: Arizona Regional Multiple Listing Service (ARMLS)
MLS Number: 4681025
APN: 219-41-119M
- 174th E Dixileta Dr
- 17001 E Dixileta Dr
- 300XX N 166th St
- 16626 E Morning Vista Ln Unit D
- 295XX N 166th St
- 293XX N 170th St
- 268xx N 164th St
- 3001X N 164th St
- 29113 N 164th St
- 27600 N 164th St
- 30120 N 163rd Place
- 0 N 168th St Unit 6811228
- 0 N 168th St Unit 6794205
- 164xx E Morning Vista Dr
- 164xx E Morning Vista Dr
- 29015 N 168th St
- 0 E Via Dona Rd Unit FG 6758213
- 15519 E Windstone Trail
- 30709 N 170th St
- 28839 N 165th Place Unit 5
