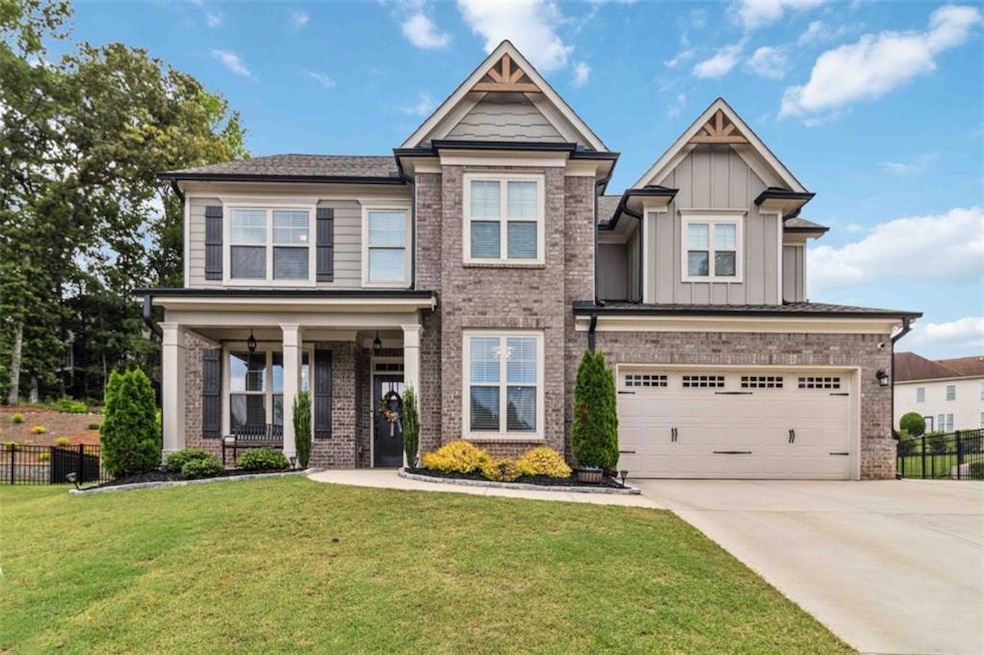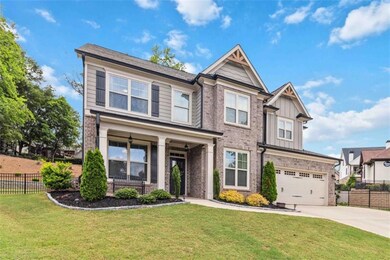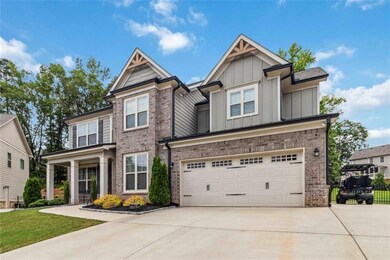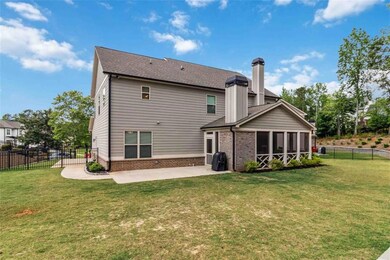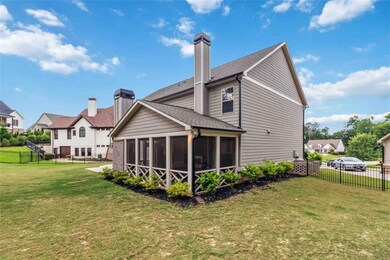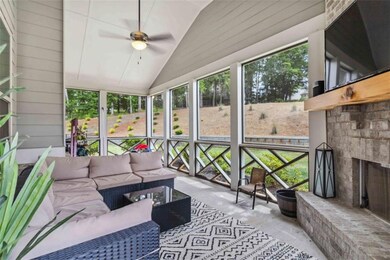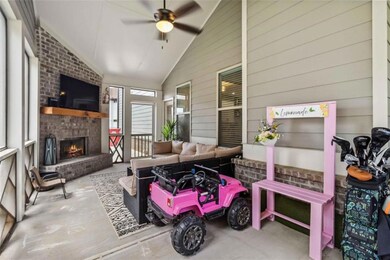Better than new and full of upgrades, this 2 years new, six-bedroom home in Traditions of Braselton sits on a large quiet cul-de-sac lot and offers space, style, and flexibility. This home features an open-concept layout with a coffered-ceiling great room, gourmet kitchen with granite island, walk-in pantry, plus a separate dining room and office, covered back porch with stone fireplace and a fenced yard. Enjoy resort-style amenities including golf, pool, clubhouse, tennis, and more. Seller is motivated- Let's talk! Traditions of Braselton - A Premier Lifestyle Community Nestled in the rolling hills of Jefferson, Georgia, Traditions of Braselton is a master-planned community spanning over 1,100 acres. This vibrant neighborhood offers a blend of luxury living and resort-style amenities, making it one of the most sought-after communities in the region. Community Features: Resort-Style Amenities: Residents enjoy access to a junior Olympic-sized pool, splash zone, tennis and pickleball courts, and a state-of-the-art fitness center. Golf Club: The community is adjacent to a private golf and country club, offering golf and social memberships. Scenic Green Spaces: With over 330 acres of open green space, including lakes, parks, and a nature preserve, residents can immerse themselves in nature. Community Events: Traditions of Braselton hosts regular social gatherings, fostering a strong sense of community among residents.
Need to tour virtually? No problem!

