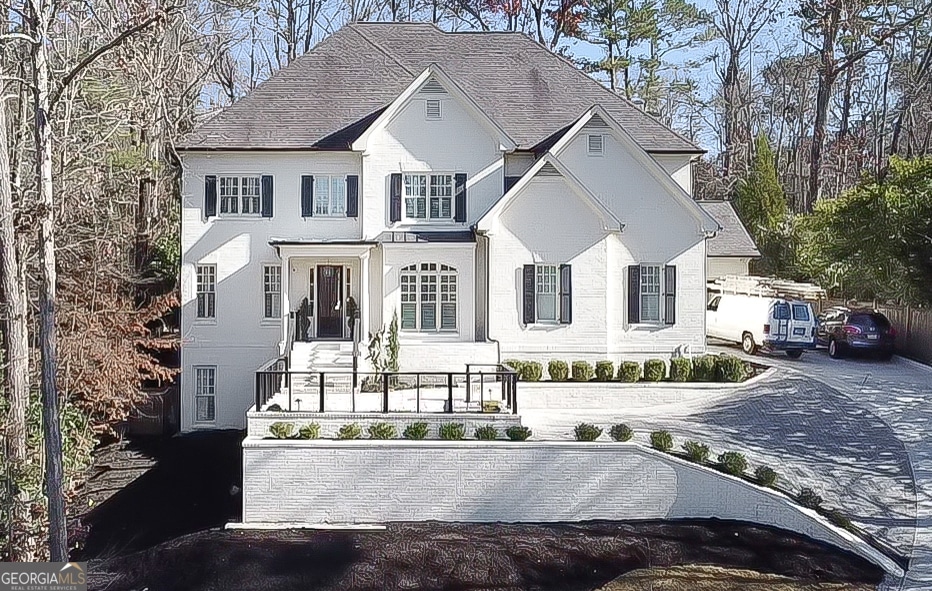2991 Sequoyah Dr NW Atlanta, GA 30327
Margaret Mitchell NeighborhoodHighlights
- Wolf Appliances
- Fireplace in Primary Bedroom
- Steam Shower
- Brandon Elementary School Rated A-
- Wood Flooring
- High Ceiling
About This Home
Experience luxury living in Buckhead with this exquisite rental property boasting a backyard oasis complete with a pizza oven, green egg, bar tap, pool, pool house, and more. The stunning white kitchen features a large island, stainless steel appliances, Wolf double ovens, and marble countertops, perfect for entertaining. The kitchen flows seamlessly into the living room with a stone fireplace and the family room with a coffered ceiling. Upstairs, the owner's suite awaits with a steam shower, two large closets, a separate tub, and double vanities. A guest suite with a full bath on the main floor, along with a convenient half bath near the kitchen, ensures comfort for all guests. The finished terrace level includes an office, bedroom, full bath, and a spacious TV room. With a 3-car garage and a whole house generator, this rental offers both luxury and practicality.
Home Details
Home Type
- Single Family
Est. Annual Taxes
- $27,059
Year Built
- Built in 2007
Lot Details
- 0.51 Acre Lot
Parking
- 3 Car Garage
Home Design
- Brick Exterior Construction
Interior Spaces
- 3-Story Property
- Furnished
- Tray Ceiling
- High Ceiling
- Fireplace With Gas Starter
- Living Room with Fireplace
- Wood Flooring
- Finished Basement
- Basement Fills Entire Space Under The House
- Laundry Room
Kitchen
- Double Oven
- Dishwasher
- Wolf Appliances
Bedrooms and Bathrooms
- Fireplace in Primary Bedroom
- Walk-In Closet
- Double Vanity
- Steam Shower
Schools
- Brandon Primary/Elementary School
- Sutton Middle School
- North Atlanta High School
Utilities
- Central Heating and Cooling System
- Phone Available
- Cable TV Available
Listing and Financial Details
- Security Deposit $15,500
Community Details
Overview
- No Home Owners Association
- Cherokee Forest Subdivision
Pet Policy
- Call for details about the types of pets allowed
Map
Source: Georgia MLS
MLS Number: 10465793
APN: 17-0219-0001-003-4
- 2878 Wesley Heath NW
- 1445 W Wesley Rd NW
- 3049 Clarendale Dr NW
- 1330 12 Oaks Cir NW
- 1664 W Wesley Rd NW
- 3025 Margaret Mitchell Dr NW
- 3050 Margaret Mitchell Dr NW Unit 50
- 3050 Margaret Mitchell Dr NW Unit 16
- 1382 Wesley Cir NW
- 1285 Wesley Place NW
- 2751 Margaret Mitchell Dr NW
- 1386 Moores Mill Rd NW
- 2979 Ridgewood Rd NW
- 1299 W Wesley Rd NW
- 1700 W Paces Ferry Rd NW
- 1179 Milmar Dr NW
- 3101 Howell Mill Rd NW Unit 227
- 1105 Moores Mill Rd NW
- 3286 Northside Pkwy NW Unit 1007
- 3286 Northside Pkwy NW Unit 506
- 2710 Margaret Mitchell Dr NW
- 1254 Moores Mill Rd NW
- 3280 Northside Pkwy NW
- 1085 Moores Mill Rd NW
- 1074 Moores Mill Rd NW
- 3350 Pine Meadow Rd NW
- 1068 Moores Mill Rd NW
- 1401 W Paces Ferry Rd NW
- 1169 Dawn View Ln NW
- 1121 Dawn View Ln NW
- 1401 W Paces Ferry Rd NW Unit 4209
- 1401 W Paces Ferry Rd NW Unit 4216
- 2510 Bohler Rd NW
- 78 Paces West Cir NW
- 31 Paces W Dr NW
- 2735 Defoors Ferry Rd NW
- 162 Elysian Way NW
- 162 Elysian Way NW Unit NW
- 1210 E Beechwood Dr NW
- 1288 Liberty Pkwy NW







