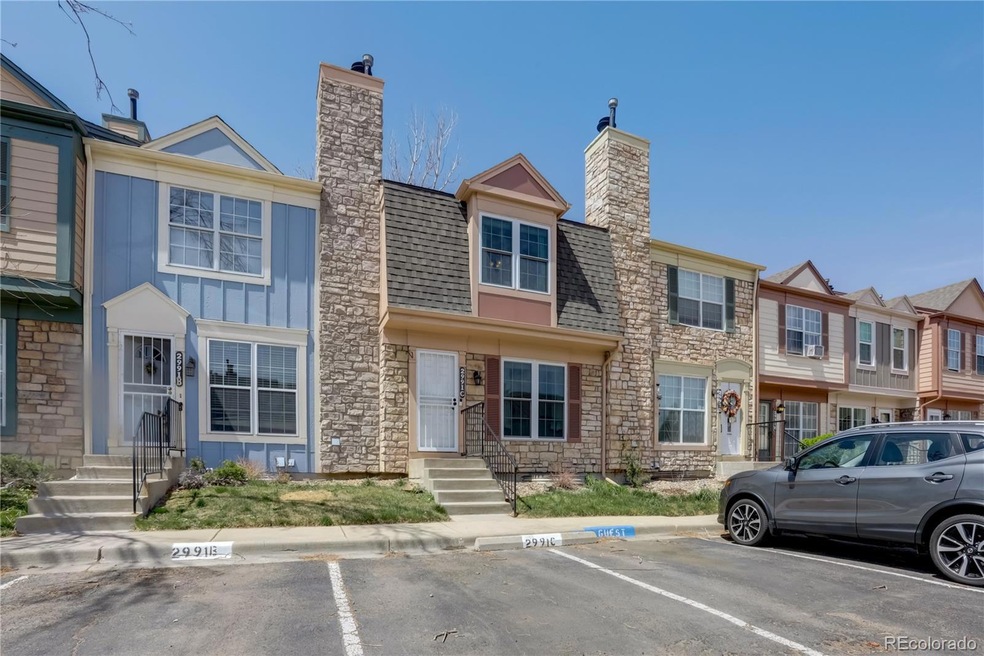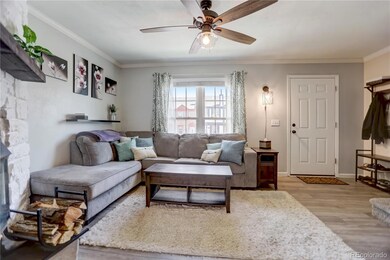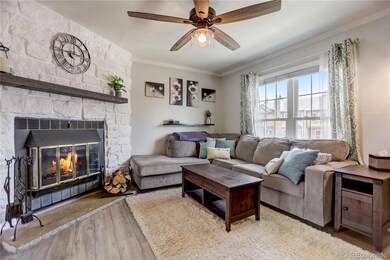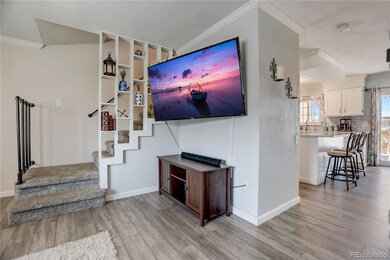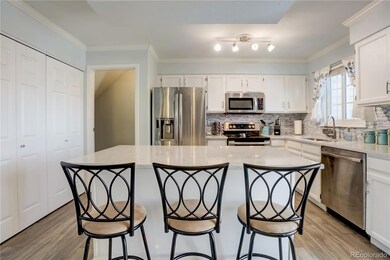
2991 W 81st Ave Unit C Westminster, CO 80031
Sherrelwood NeighborhoodEstimated Value: $337,000 - $378,633
Highlights
- No Units Above
- Open Floorplan
- Property is near public transit
- Located in a master-planned community
- Mountain View
- Quartz Countertops
About This Home
As of June 2022Lovingly updated townhome across from the community pool in quiet Cobblestone Village! The warm and welcoming interior boasts fresh paint, updated flooring, new baseboards, elegant crown molding, abundant natural light & beautiful quartz and marble countertops. Spacious living room is anchored by a cozy wood-burning fireplace with a floor-to-ceiling stone surround and accented by a new ceiling fan. Renovated kitchen impresses with a large island with seating, a tile backsplash, a pantry, white cabinetry, a new disposal & stainless steel appliances including a new dishwasher. The kitchen is open to the sunny dining room and the recently updated powder room. Upper level hosts a secondary bedroom with a window seat, a gorgeous remodeled full bathroom & the sizable primary bedroom that has en-suite access to the bathroom and a walk-in closet. Finished full basement has new carpet and provides excellent additional living space with a family room, bedroom with a walk-in closet & an additional bathroom. Take in the mountain and sunset views, try your hand at gardening, or dine outdoors from the private fenced patio. As an added bonus, the home comes with in-unit laundry and has a reserved parking spot right outside the front door. Ideally situated in a well-maintained community with lush landscaped green spaces, ample guest parking & a fantastic outdoor pool. Great location blocks away from Cobblestone park and with easy access to highways, the light rail, shopping & dining.
Last Agent to Sell the Property
Stephen Bernauer
Redfin Corporation License #100040130 Listed on: 04/28/2022

Townhouse Details
Home Type
- Townhome
Est. Annual Taxes
- $1,952
Year Built
- Built in 1985 | Remodeled
Lot Details
- 707 Sq Ft Lot
- No Units Above
- No Units Located Below
- Two or More Common Walls
- East Facing Home
- Property is Fully Fenced
- Landscaped
HOA Fees
- $300 Monthly HOA Fees
Home Design
- Frame Construction
- Composition Roof
- Wood Siding
- Stone Siding
Interior Spaces
- 2-Story Property
- Open Floorplan
- Ceiling Fan
- Wood Burning Fireplace
- Living Room with Fireplace
- Mountain Views
- Laundry in unit
Kitchen
- Eat-In Kitchen
- Self-Cleaning Oven
- Range
- Microwave
- Dishwasher
- Kitchen Island
- Quartz Countertops
- Disposal
Flooring
- Carpet
- Tile
- Vinyl
Bedrooms and Bathrooms
- 3 Bedrooms
- Walk-In Closet
- Jack-and-Jill Bathroom
Finished Basement
- Basement Fills Entire Space Under The House
- Interior Basement Entry
- 1 Bedroom in Basement
Home Security
Parking
- 1 Parking Space
- Driveway
Outdoor Features
- Patio
- Exterior Lighting
- Rain Gutters
Location
- Ground Level
- Property is near public transit
Schools
- Fairview Elementary School
- Ranum Middle School
- Westminster High School
Utilities
- Forced Air Heating and Cooling System
- Gas Water Heater
Listing and Financial Details
- Exclusions: Seller's personal property, curtains and curtain rods
- Assessor Parcel Number R0061759
Community Details
Overview
- Association fees include ground maintenance, maintenance structure, recycling, sewer, snow removal, trash, water
- 11 Units
- Lcm Property Mangement Association, Phone Number (303) 221-1117
- Cobblestone Village Subdivision
- Located in a master-planned community
- The community has rules related to covenants, conditions, and restrictions
- Community Parking
Recreation
- Community Pool
Pet Policy
- Limit on the number of pets
- Dogs and Cats Allowed
Security
- Carbon Monoxide Detectors
- Fire and Smoke Detector
Ownership History
Purchase Details
Home Financials for this Owner
Home Financials are based on the most recent Mortgage that was taken out on this home.Purchase Details
Home Financials for this Owner
Home Financials are based on the most recent Mortgage that was taken out on this home.Purchase Details
Home Financials for this Owner
Home Financials are based on the most recent Mortgage that was taken out on this home.Purchase Details
Purchase Details
Purchase Details
Purchase Details
Home Financials for this Owner
Home Financials are based on the most recent Mortgage that was taken out on this home.Purchase Details
Home Financials for this Owner
Home Financials are based on the most recent Mortgage that was taken out on this home.Purchase Details
Home Financials for this Owner
Home Financials are based on the most recent Mortgage that was taken out on this home.Purchase Details
Similar Homes in the area
Home Values in the Area
Average Home Value in this Area
Purchase History
| Date | Buyer | Sale Price | Title Company |
|---|---|---|---|
| Lisle Kaitlin | $401,000 | Land Title Guarantee | |
| West Rachel | $262,500 | Land Title Guarantee Co | |
| Jensen Kristine Lynne | $97,005 | Ats | |
| Not Provided | -- | None Available | |
| Colorado Housing & Finance Authority | $146,345 | None Available | |
| The Secretary Of Housing & Urban Develop | -- | None Available | |
| Young Robin Lynn | $149,000 | First American Heritage Titl | |
| King Victor E | $124,900 | -- | |
| Byrne Kelly | $87,900 | -- | |
| -- | -- | -- |
Mortgage History
| Date | Status | Borrower | Loan Amount |
|---|---|---|---|
| Previous Owner | West Rachel | $260,800 | |
| Previous Owner | West Rachel | $254,625 | |
| Previous Owner | Jensen Kristine Lynne | $108,900 | |
| Previous Owner | Jensen Kristine Lynne | $96,999 | |
| Previous Owner | Young Robin Lynn | $5,198 | |
| Previous Owner | Young Robin Lynn | $146,924 | |
| Previous Owner | King Victor E | $122,630 | |
| Previous Owner | King Victor E | $122,102 | |
| Previous Owner | King Victor E | $124,642 | |
| Previous Owner | Byrne Kelly | $83,500 | |
| Previous Owner | Sieben Cynthia Gillam | $26,100 | |
| Closed | Young Robin Lynn | $4,407 | |
| Closed | Lisle Kaitlin | $0 |
Property History
| Date | Event | Price | Change | Sq Ft Price |
|---|---|---|---|---|
| 06/17/2022 06/17/22 | Sold | $401,000 | +0.5% | $246 / Sq Ft |
| 05/02/2022 05/02/22 | Pending | -- | -- | -- |
| 04/28/2022 04/28/22 | For Sale | $399,000 | -- | $245 / Sq Ft |
Tax History Compared to Growth
Tax History
| Year | Tax Paid | Tax Assessment Tax Assessment Total Assessment is a certain percentage of the fair market value that is determined by local assessors to be the total taxable value of land and additions on the property. | Land | Improvement |
|---|---|---|---|---|
| 2024 | $2,134 | $23,440 | $4,380 | $19,060 |
| 2023 | $2,116 | $25,980 | $4,060 | $21,920 |
| 2022 | $1,894 | $18,660 | $3,270 | $15,390 |
| 2021 | $1,952 | $18,660 | $3,270 | $15,390 |
| 2020 | $1,853 | $18,020 | $3,360 | $14,660 |
| 2019 | $1,850 | $18,020 | $3,360 | $14,660 |
| 2018 | $1,492 | $14,450 | $1,300 | $13,150 |
| 2017 | $1,272 | $14,450 | $1,300 | $13,150 |
| 2016 | $1,064 | $11,370 | $1,430 | $9,940 |
| 2015 | $1,062 | $11,370 | $1,430 | $9,940 |
| 2014 | -- | $9,610 | $1,430 | $8,180 |
Agents Affiliated with this Home
-
S
Seller's Agent in 2022
Stephen Bernauer
Redfin Corporation
(303) 909-6714
-
Elba Angely Quinones

Buyer's Agent in 2022
Elba Angely Quinones
RE/MAX
(303) 210-0891
1 in this area
21 Total Sales
Map
Source: REcolorado®
MLS Number: 6380106
APN: 1719-29-4-12-236
- 2909 W 81st Ave Unit E
- 2991 W 81st Ave Unit G
- 2927 W 81st Ave Unit B
- 2927 W 81st Ave Unit H
- 2929 W 81st Ave Unit H
- 8065 Clay St
- 8034 Decatur St
- 7995 Robin Ln
- 7940 Appleblossom Ln
- 7910 Hooker St
- 2580 Valley View Dr
- 2418 W 82nd Place Unit D
- 2840 Cottonwood Dr
- 2430 W 82nd Place Unit 2F
- 2428 W 82nd Place Unit 3A
- 2428 W 82nd Place Unit 2D
- 8440 Decatur St Unit 120
- 7952 Zuni St
- 2280 Sherrelwood Dr
- 8470 Decatur St Unit 89
- 2991 W 81st Ave Unit A
- 2991 W 81st Ave Unit B
- 2991 W 81st Ave Unit C
- 2991 W 81st Ave Unit D
- 2991 W 81st Ave Unit E
- 2991 W 81st Ave Unit F
- 2991 W 81st Ave Unit H
- 2991 W 81st Ave Unit J
- 2991 W 81st Ave Unit K
- 2991 W 81st Ave Unit L
- 2991 W 81st Ave
- 2993 W 81st Ave Unit A
- 2993 W 81st Ave Unit B
- 2993 W 81st Ave Unit C
- 2993 W 81st Ave Unit D
- 2993 W 81st Ave Unit E
- 2993 W 81st Ave Unit F
- 2993 W 81st Ave Unit G
- 2993 W 81st Ave Unit H
- 2993 W 81st Ave
