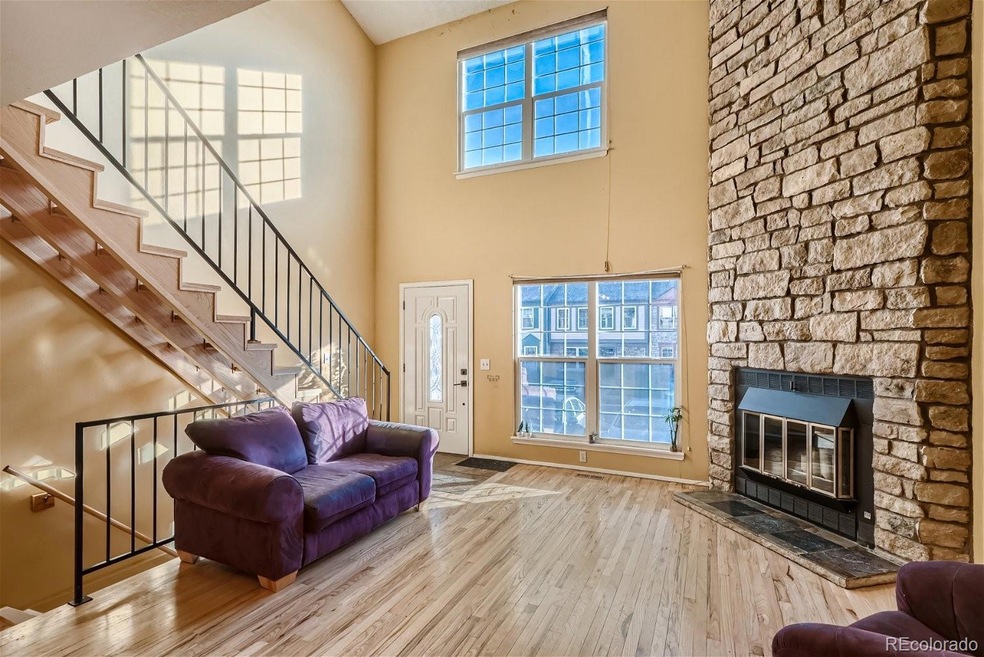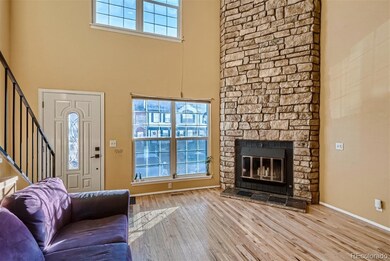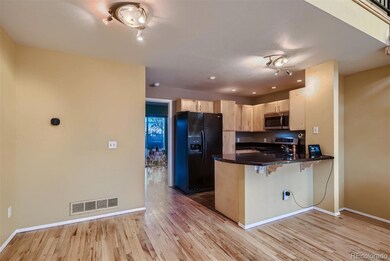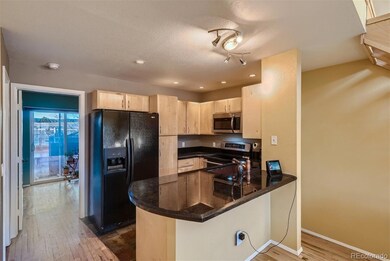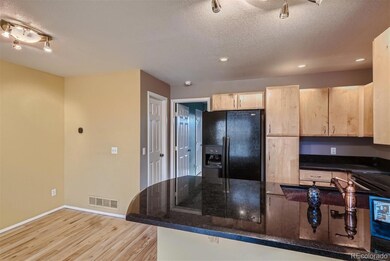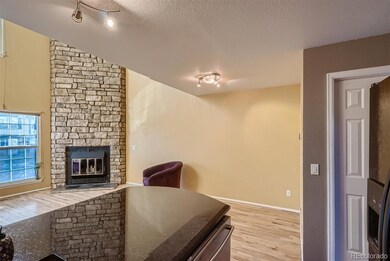
2991 W 81st Ave Unit D Westminster, CO 80031
Sherrelwood NeighborhoodEstimated Value: $323,000 - $385,251
Highlights
- Living Room with Fireplace
- Wood Flooring
- Eat-In Kitchen
- Vaulted Ceiling
- Community Pool
- Double Pane Windows
About This Home
As of December 2023Step into the ideal start of homeownership with this inviting 3-bedroom, 3-bathroom townhome, perfect for first-time buyers. As you enter, the cozy ambiance of a wood-burning fireplace in the spacious living area creates a welcoming atmosphere, ideal for creating memories in your new home. The open layout seamlessly connects the living room to the dining area and kitchen, offering a harmonious space for your new beginning.
The main floor includes a bedroom and full bathroom, providing convenience and flexibility. The kitchen, equipped with updated appliances, is designed to make your first culinary adventures in your new home both enjoyable and efficient. Whether it's a quick breakfast or a festive gathering, this kitchen is ready to accommodate your needs.
A special feature is the finished basement, which houses an additional bedroom and bathroom. This versatile space is perfect for various needs, whether it's hosting overnight guests, setting up a home office, or creating a personal relaxation zone.
Upstairs, the primary suite awaits with its own full bath, sitting area, and a generous walk-in closet, offering a private retreat within your home. The bedrooms are crafted for comfort, ensuring a peaceful end to your busy days.
Located in the friendly community of Westminster, Colorado, this townhome is a great entry point into homeownership. It combines the tranquility of a residential neighborhood with easy access to all the amenities of the Denver area. Ideal for any homebuyer, this property offers the perfect balance of space, comfort, and convenience.
Last Agent to Sell the Property
iHomes Colorado Brokerage Phone: 303-249-6162 License #100067140 Listed on: 11/17/2023
Last Buyer's Agent
Jennifer Zumbro
Thrive Real Estate Group License #100099381

Townhouse Details
Home Type
- Townhome
Est. Annual Taxes
- $1,893
Year Built
- Built in 1985
Lot Details
- 741
HOA Fees
- $345 Monthly HOA Fees
Parking
- 1 Parking Space
Home Design
- Frame Construction
- Composition Roof
Interior Spaces
- 2-Story Property
- Wired For Data
- Vaulted Ceiling
- Ceiling Fan
- Double Pane Windows
- Window Treatments
- Living Room with Fireplace
- Finished Basement
- 1 Bedroom in Basement
Kitchen
- Eat-In Kitchen
- Self-Cleaning Oven
- Microwave
- Dishwasher
Flooring
- Wood
- Tile
Bedrooms and Bathrooms
- 3 Bedrooms
- Walk-In Closet
Laundry
- Laundry in unit
- Dryer
- Washer
Home Security
Schools
- Fairview Elementary School
- Ranum Middle School
- Westminster High School
Utilities
- Forced Air Heating and Cooling System
- Heating System Uses Natural Gas
- Cable TV Available
Additional Features
- Smoke Free Home
- Patio
- Two or More Common Walls
Listing and Financial Details
- Exclusions: Seller's personal property, Ring Doorbell, and Curtains
- Assessor Parcel Number R0061758
Community Details
Overview
- Association fees include reserves, ground maintenance, maintenance structure, sewer, snow removal, trash, water
- Cobblestone Village Association, Phone Number (303) 221-1117
- Cobblestone Village Subdivision
- Community Parking
- Greenbelt
Recreation
- Community Pool
- Park
Security
- Fire and Smoke Detector
Ownership History
Purchase Details
Home Financials for this Owner
Home Financials are based on the most recent Mortgage that was taken out on this home.Purchase Details
Home Financials for this Owner
Home Financials are based on the most recent Mortgage that was taken out on this home.Purchase Details
Home Financials for this Owner
Home Financials are based on the most recent Mortgage that was taken out on this home.Purchase Details
Purchase Details
Purchase Details
Home Financials for this Owner
Home Financials are based on the most recent Mortgage that was taken out on this home.Purchase Details
Similar Homes in the area
Home Values in the Area
Average Home Value in this Area
Purchase History
| Date | Buyer | Sale Price | Title Company |
|---|---|---|---|
| Villalpando Alberto | $381,500 | Land Title | |
| Gearhart Christin | $133,000 | Title America | |
| Rico Anthony Jay | -- | Chicago Title | |
| Rico Linda V | $105,900 | Fahtco | |
| Bank Of New York | -- | None Available | |
| Ehrhart Vikki | $85,000 | -- | |
| -- | $63,000 | -- |
Mortgage History
| Date | Status | Borrower | Loan Amount |
|---|---|---|---|
| Open | Villalpando Alberto | $134,200 | |
| Previous Owner | Gearhart Christin | $27,477 | |
| Previous Owner | Gearhart Christin | $133,442 | |
| Previous Owner | Gearhart Christin | $131,470 | |
| Previous Owner | Rico Anthony Jay | $91,000 | |
| Previous Owner | Ehrhart Vikki | $145,800 | |
| Previous Owner | Best Ann M | $205,500 | |
| Previous Owner | Ehrhart Vikki | $140,160 | |
| Previous Owner | Ehrhart Vikki | $23,977 | |
| Previous Owner | Ehrhart Vikki | $14,375 | |
| Previous Owner | Ehrhart Vikki | $84,663 |
Property History
| Date | Event | Price | Change | Sq Ft Price |
|---|---|---|---|---|
| 12/22/2023 12/22/23 | Sold | $381,500 | -3.4% | $294 / Sq Ft |
| 12/10/2023 12/10/23 | Pending | -- | -- | -- |
| 11/17/2023 11/17/23 | For Sale | $394,900 | -- | $305 / Sq Ft |
Tax History Compared to Growth
Tax History
| Year | Tax Paid | Tax Assessment Tax Assessment Total Assessment is a certain percentage of the fair market value that is determined by local assessors to be the total taxable value of land and additions on the property. | Land | Improvement |
|---|---|---|---|---|
| 2024 | $2,043 | $22,760 | $4,380 | $18,380 |
| 2023 | $2,026 | $25,030 | $4,060 | $20,970 |
| 2022 | $1,893 | $18,650 | $3,270 | $15,380 |
| 2021 | $1,951 | $18,650 | $3,270 | $15,380 |
| 2020 | $1,825 | $17,750 | $3,360 | $14,390 |
| 2019 | $1,822 | $17,750 | $3,360 | $14,390 |
| 2018 | $1,466 | $14,200 | $1,300 | $12,900 |
| 2017 | $1,250 | $14,200 | $1,300 | $12,900 |
| 2016 | $1,101 | $11,760 | $1,430 | $10,330 |
| 2015 | $1,099 | $11,760 | $1,430 | $10,330 |
| 2014 | $896 | $9,270 | $1,430 | $7,840 |
Agents Affiliated with this Home
-
Mimi Martin

Seller's Agent in 2023
Mimi Martin
iHomes Colorado
(303) 249-6162
3 in this area
54 Total Sales
-

Buyer's Agent in 2023
Jennifer Zumbro
Thrive Real Estate Group
(720) 661-3926
Map
Source: REcolorado®
MLS Number: 8347063
APN: 1719-29-4-12-235
- 2991 W 81st Ave Unit G
- 2909 W 81st Ave Unit E
- 2927 W 81st Ave Unit B
- 2927 W 81st Ave Unit H
- 2929 W 81st Ave Unit H
- 8065 Clay St
- 7940 Appleblossom Ln
- 8034 Decatur St
- 7995 Robin Ln
- 7910 Hooker St
- 2580 Valley View Dr
- 2840 Cottonwood Dr
- 2418 W 82nd Place Unit D
- 2430 W 82nd Place Unit 2F
- 8440 Decatur St Unit 120
- 2428 W 82nd Place Unit 3A
- 2428 W 82nd Place Unit 2D
- 8470 Decatur St Unit 89
- 7952 Zuni St
- 2280 Sherrelwood Dr
- 2991 W 81st Ave Unit A
- 2991 W 81st Ave Unit B
- 2991 W 81st Ave Unit C
- 2991 W 81st Ave Unit D
- 2991 W 81st Ave Unit E
- 2991 W 81st Ave Unit F
- 2991 W 81st Ave Unit H
- 2991 W 81st Ave Unit J
- 2991 W 81st Ave Unit K
- 2991 W 81st Ave Unit L
- 2991 W 81st Ave
- 2993 W 81st Ave Unit A
- 2993 W 81st Ave Unit B
- 2993 W 81st Ave Unit C
- 2993 W 81st Ave Unit D
- 2993 W 81st Ave Unit E
- 2993 W 81st Ave Unit F
- 2993 W 81st Ave Unit G
- 2993 W 81st Ave Unit H
- 2993 W 81st Ave
