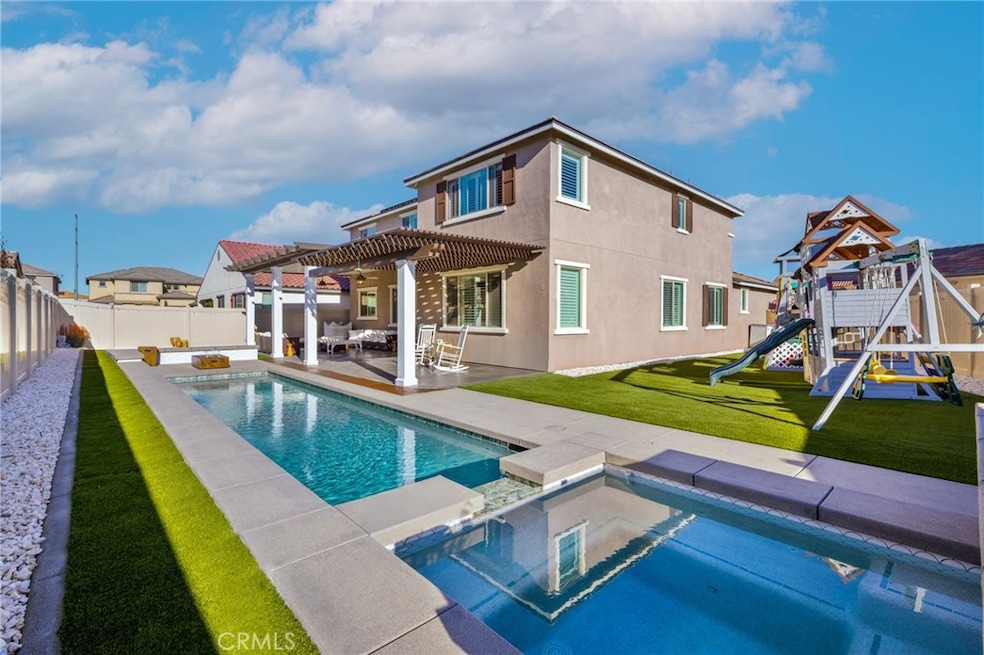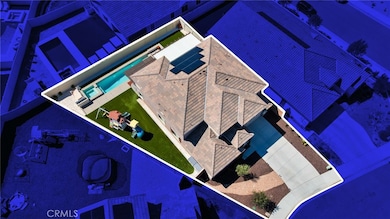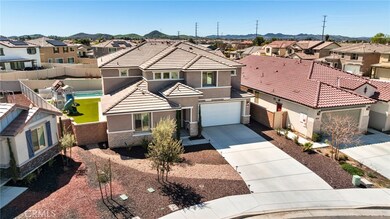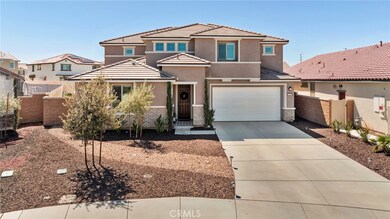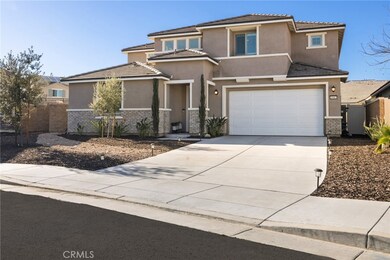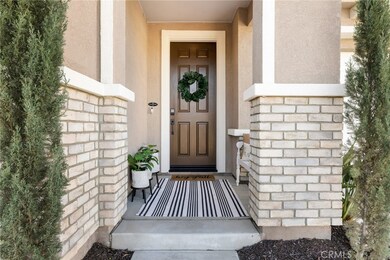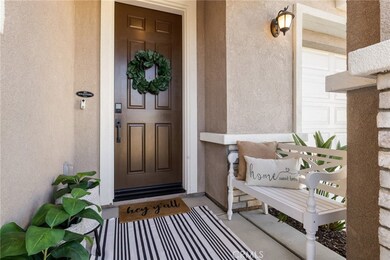
29917 Bolivian Ct Menifee, CA 92584
Menifee Lakes NeighborhoodHighlights
- Pebble Pool Finish
- City Lights View
- Property is near a park
- Primary Bedroom Suite
- Open Floorplan
- 3-minute walk to Banner Park
About This Home
As of May 2025Welcome to this beautifully designed 5 bedroom, 3.5 bath POOL home with solar, nestled on a cul-de-sac in the highly sought-after Banner Park community in Menifee. As you step inside, you are greeted by soaring ceilings, elegant LVP flooring, and plantation shutters throughout which creates an inviting atmosphere. The thoughtfully designed floor plan features a main floor bedroom with an attached bathroom featuring white cabinets and quartz counters, a shower tub combo, making it ideal for guests or multi-generational living. A separate half bath on the main floor provides added convenience for visitors. Just off the entryway, a flex space offers versatility as a home office or formal sitting area. The heart of the home is the open-concept kitchen and living area, perfect for modern living and entertaining. The kitchen showcases white quartz counters, sleek white cabinetry with black hardware, a five-burner cooktop with hood, a convection microwave and oven making a double oven, a spacious island with an eat-up bar and a large walk-in pantry that offers ample storage. Off the kitchen you will find a charming office nook with designer wallpaper that adds to a stylish workspace. Also off the kitchen is access to the three-car tandem garage which includes a dedicated EV charging outlet. As you walk upstairs you are greeted with a spacious loft that provides an additional living space. Off the loft, you’ll find 3 secondary bedrooms with plush carpet, a secondary bathroom with white cabinets and countertops, dual sinks and a shower-tub combo and a large laundry room with built-in storage and a sink both appointed with tile floors. The primary suite is a private retreat, featuring plush carpet, an en-suite bath with tile floors, dual sinks, white cabinets and quartz counters, a soaking tub and walk-in shower, and a generous walk-in closet. The home also features reverse osmosis and a water softener. Step outside to your private backyard retreat, designed for both relaxation and entertaining under the large covered patio with recessed lighting and ceiling fans. The custom-designed pool and spa create a stunning focal point, complemented by a fire pit sitting area featuring gorgeous custom tile. The expansive lot offers plenty of space for gatherings, with lush turf and drought-tolerant landscaping. Enjoy being within walking distance to beautiful parks, shopping, and dining, all while residing in a community known for its top-rated schools and prime location.
Last Agent to Sell the Property
The Hertz Group Brokerage Phone: 714-865-6569 License #01938232 Listed on: 03/26/2025
Home Details
Home Type
- Single Family
Est. Annual Taxes
- $12,749
Year Built
- Built in 2021
Lot Details
- 7,584 Sq Ft Lot
- Desert faces the front of the property
- Cul-De-Sac
- Vinyl Fence
- Fence is in excellent condition
- Drip System Landscaping
- Paved or Partially Paved Lot
- Front Yard Sprinklers
- Private Yard
- Back and Front Yard
- Density is up to 1 Unit/Acre
HOA Fees
- $51 Monthly HOA Fees
Parking
- 3 Car Direct Access Garage
- 2 Open Parking Spaces
- Parking Available
- Front Facing Garage
- Tandem Garage
- Single Garage Door
- Garage Door Opener
- Driveway Up Slope From Street
Property Views
- City Lights
- Mountain
- Hills
- Pool
- Neighborhood
Home Design
- Turnkey
Interior Spaces
- 3,254 Sq Ft Home
- 2-Story Property
- Open Floorplan
- Built-In Features
- Two Story Ceilings
- Ceiling Fan
- Recessed Lighting
- Fireplace
- Awning
- Plantation Shutters
- Window Screens
- Sliding Doors
- Panel Doors
- Entryway
- Great Room
- Family Room Off Kitchen
- Living Room
- Dining Room
- Home Office
- Loft
- Bonus Room
- Storage
Kitchen
- Open to Family Room
- Eat-In Kitchen
- Breakfast Bar
- Walk-In Pantry
- Double Convection Oven
- Electric Oven
- Built-In Range
- Range Hood
- Microwave
- Water Line To Refrigerator
- Dishwasher
- Kitchen Island
- Quartz Countertops
- Disposal
Flooring
- Carpet
- Tile
- Vinyl
Bedrooms and Bathrooms
- 5 Bedrooms | 1 Main Level Bedroom
- Primary Bedroom Suite
- Walk-In Closet
- Bathroom on Main Level
- Dual Sinks
- Dual Vanity Sinks in Primary Bathroom
- Private Water Closet
- Soaking Tub
- Bathtub with Shower
- Separate Shower
- Exhaust Fan In Bathroom
- Linen Closet In Bathroom
Laundry
- Laundry Room
- Laundry on upper level
- Dryer
- Washer
Home Security
- Carbon Monoxide Detectors
- Fire and Smoke Detector
Pool
- Pebble Pool Finish
- Heated In Ground Pool
- Heated Spa
- In Ground Spa
- Gas Heated Pool
- Saltwater Pool
- Waterfall Pool Feature
Outdoor Features
- Covered patio or porch
- Outdoor Fireplace
- Fire Pit
- Exterior Lighting
- Outdoor Storage
Location
- Property is near a park
- Suburban Location
Schools
- Menifee Elementary And Middle School
- Heritage High School
Utilities
- Central Heating and Cooling System
- 220 Volts in Garage
- Tankless Water Heater
- Water Purifier
- Water Softener
- Phone Available
- Cable TV Available
Additional Features
- Doors swing in
- Solar owned by a third party
Listing and Financial Details
- Tax Lot 38
- Assessor Parcel Number 340631029
- $4,384 per year additional tax assessments
- Seller Considering Concessions
Community Details
Overview
- Banner Park Association
Amenities
- Picnic Area
Recreation
- Community Playground
- Park
Ownership History
Purchase Details
Home Financials for this Owner
Home Financials are based on the most recent Mortgage that was taken out on this home.Purchase Details
Home Financials for this Owner
Home Financials are based on the most recent Mortgage that was taken out on this home.Similar Homes in Menifee, CA
Home Values in the Area
Average Home Value in this Area
Purchase History
| Date | Type | Sale Price | Title Company |
|---|---|---|---|
| Grant Deed | $860,000 | First American Title | |
| Grant Deed | $697,500 | First Amer Ttl Co Homebuilde |
Mortgage History
| Date | Status | Loan Amount | Loan Type |
|---|---|---|---|
| Open | $806,500 | New Conventional | |
| Previous Owner | $722,410 | VA |
Property History
| Date | Event | Price | Change | Sq Ft Price |
|---|---|---|---|---|
| 05/01/2025 05/01/25 | Sold | $860,000 | +1.2% | $264 / Sq Ft |
| 03/31/2025 03/31/25 | Pending | -- | -- | -- |
| 03/26/2025 03/26/25 | For Sale | $849,900 | -- | $261 / Sq Ft |
Tax History Compared to Growth
Tax History
| Year | Tax Paid | Tax Assessment Tax Assessment Total Assessment is a certain percentage of the fair market value that is determined by local assessors to be the total taxable value of land and additions on the property. | Land | Improvement |
|---|---|---|---|---|
| 2023 | $12,749 | $722,370 | $122,398 | $599,972 |
| 2022 | $12,452 | $697,307 | $119,999 | $577,308 |
| 2021 | $446 | $36,359 | $36,359 | $0 |
Agents Affiliated with this Home
-
Jordona Hertz

Seller's Agent in 2025
Jordona Hertz
The Hertz Group
(619) 269-0999
10 in this area
259 Total Sales
-
Amanda Burroughs

Seller Co-Listing Agent in 2025
Amanda Burroughs
The Hertz Group
(951) 764-7095
2 in this area
19 Total Sales
-
Paulina Salazar

Buyer's Agent in 2025
Paulina Salazar
Compass
(760) 755-9377
2 in this area
103 Total Sales
Map
Source: California Regional Multiple Listing Service (CRMLS)
MLS Number: SW25049660
APN: 340-631-029
- 29875 Blue Ridge Ct
- 29650 Cliff Park Dr
- 29725 Courage Ct
- 29712 Courage Ct
- 29754 Laurel Ct
- 29760 Cheshire Ct
- 29675 Courage Ct
- 29702 Courage Ct
- 29665 Courage Ct
- 29715 Courage Ct
- 29745 Courage Ct
- 29567 Castlewood Dr
- 29889 Warm Sands Dr
- 29485 Whitewood St
- 29822 Canary Wood Ct
- 29605 Camino Cristal
- 29288 Woodlea Ln
- 29533 Tierra Shores Ln
- 29652 Falcon Hill Dr E
- 29313 Chestnut St
