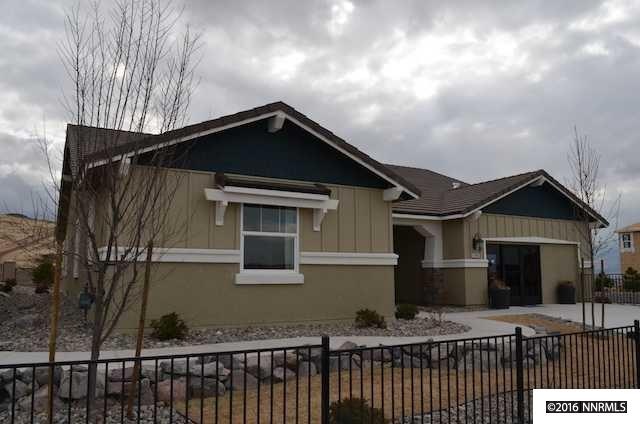
2992 Brachetto Loop Sparks, NV 89434
D'Andrea NeighborhoodAbout This Home
As of September 2019Great large single story open floorplan is one of Lennar’s most popular floorplans. The kitchen includes raised panel Maple cabinets, slab granite countertops, and large island. 18X18 tile in kitchen, entry, bathrooms and laundry. New home warranty. Optima insulation in 2X6 walls for R23 and R38 in the ceiling. Seller assistance, $4000, if affiliated lender is used. Please note interior pictures are not the actual home., Other exteriors and floor plans available. Please contact sales associate for more details. **Taxes are based on land only, as home is under construction.**
Last Agent to Sell the Property
RE/MAX Professionals-Reno License #S.65411 Listed on: 06/05/2016

Home Details
Home Type
- Single Family
Est. Annual Taxes
- $566
Year Built
- Built in 2016
Lot Details
- 8,712 Sq Ft Lot
- Property is zoned PD
HOA Fees
- $45 per month
Parking
- 3 Car Garage
Home Design
- Pitched Roof
- Tile Roof
Interior Spaces
- 2,616 Sq Ft Home
- Carpet
- City Views
Kitchen
- Microwave
- Dishwasher
- Disposal
Bedrooms and Bathrooms
- 3 Bedrooms
Schools
- Moss Elementary School
- Mendive Middle School
- Reed High School
Listing and Financial Details
- Assessor Parcel Number 40250209
Ownership History
Purchase Details
Home Financials for this Owner
Home Financials are based on the most recent Mortgage that was taken out on this home.Purchase Details
Purchase Details
Home Financials for this Owner
Home Financials are based on the most recent Mortgage that was taken out on this home.Purchase Details
Similar Homes in Sparks, NV
Home Values in the Area
Average Home Value in this Area
Purchase History
| Date | Type | Sale Price | Title Company |
|---|---|---|---|
| Bargain Sale Deed | $475,000 | First Centennial Reno | |
| Interfamily Deed Transfer | -- | None Available | |
| Bargain Sale Deed | $453,500 | North American Title | |
| Bargain Sale Deed | -- | Ticor Title Reno |
Mortgage History
| Date | Status | Loan Amount | Loan Type |
|---|---|---|---|
| Open | $458,295 | New Conventional | |
| Closed | $460,475 | New Conventional | |
| Closed | $455,450 | New Conventional | |
| Closed | $451,250 | New Conventional | |
| Previous Owner | $30,000 | Unknown | |
| Previous Owner | $353,000 | New Conventional |
Property History
| Date | Event | Price | Change | Sq Ft Price |
|---|---|---|---|---|
| 09/27/2019 09/27/19 | Sold | $475,000 | -1.0% | $182 / Sq Ft |
| 09/04/2019 09/04/19 | Pending | -- | -- | -- |
| 08/10/2019 08/10/19 | Price Changed | $480,000 | -1.0% | $183 / Sq Ft |
| 07/05/2019 07/05/19 | For Sale | $485,000 | +7.0% | $185 / Sq Ft |
| 10/20/2016 10/20/16 | Sold | $453,332 | +4.2% | $173 / Sq Ft |
| 08/19/2016 08/19/16 | Pending | -- | -- | -- |
| 06/05/2016 06/05/16 | For Sale | $434,950 | -- | $166 / Sq Ft |
Tax History Compared to Growth
Tax History
| Year | Tax Paid | Tax Assessment Tax Assessment Total Assessment is a certain percentage of the fair market value that is determined by local assessors to be the total taxable value of land and additions on the property. | Land | Improvement |
|---|---|---|---|---|
| 2025 | $6,654 | $201,932 | $42,490 | $159,442 |
| 2024 | $6,162 | $196,451 | $36,855 | $159,596 |
| 2023 | $6,162 | $190,195 | $39,865 | $150,330 |
| 2022 | $5,707 | $155,686 | $30,870 | $124,816 |
| 2021 | $5,590 | $152,501 | $29,050 | $123,451 |
| 2020 | $5,255 | $151,464 | $28,350 | $123,114 |
| 2019 | $5,005 | $144,255 | $25,865 | $118,390 |
| 2018 | $4,860 | $135,269 | $19,985 | $115,284 |
| 2017 | $4,709 | $133,341 | $18,480 | $114,861 |
| 2016 | $380 | $14,605 | $14,364 | $241 |
| 2015 | $379 | $13,825 | $13,552 | $273 |
| 2014 | $367 | $13,946 | $13,496 | $450 |
| 2013 | -- | $13,048 | $13,048 | $0 |
Agents Affiliated with this Home
-
Liz Gonzalez

Seller's Agent in 2019
Liz Gonzalez
Ferrari-Lund Real Estate South
(775) 224-2276
1 in this area
41 Total Sales
-
Michael Wood

Seller's Agent in 2016
Michael Wood
RE/MAX
(775) 250-2007
21 in this area
1,987 Total Sales
-
Wes Elliott

Buyer's Agent in 2016
Wes Elliott
CalNeva Realty
(775) 473-9531
3 in this area
46 Total Sales
Map
Source: Northern Nevada Regional MLS
MLS Number: 160008184
APN: 402-502-09
- 2923 Brachetto Loop
- 2884 Garda Ct
- 3097 Livorno Dr
- 3204 Constantine Dr
- 2726 Alessandro Dr
- 2565 Garzoni Dr
- 2575 Piero Ct
- 2485 Firenze Dr
- 2545 Piero Ct
- 2415 Garzoni Dr
- 2267 Ticino Ct
- 2594 San Remo Dr
- 2269 Isabella Ct
- 2173 Tivoli Ln
- 2413 San Remo Dr
- 2641 Venezia Dr
- 3956 Cloverbrook Dr
- 2447 Tecumseh Way
- 2665 Westview Blvd
- 2078 Tivoli Ln
