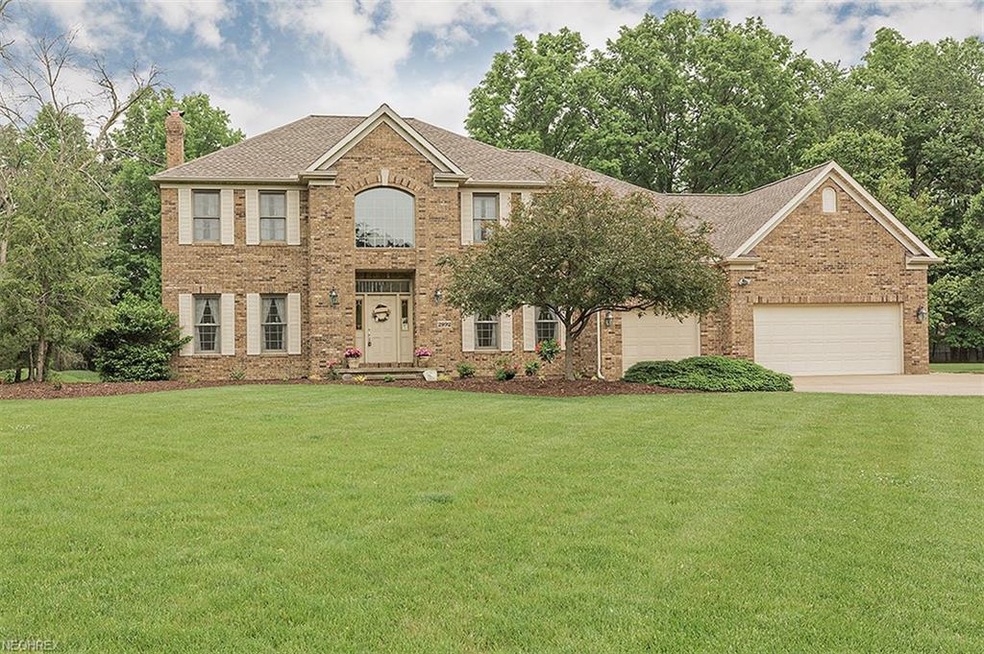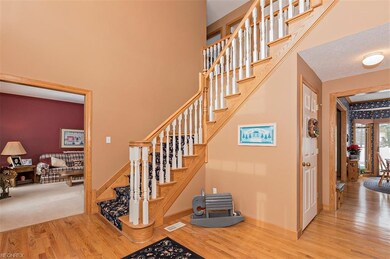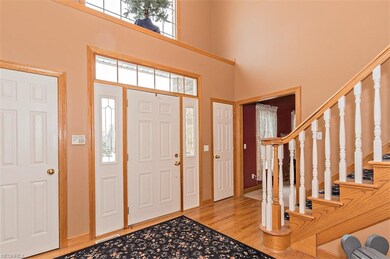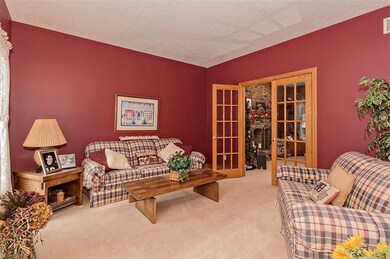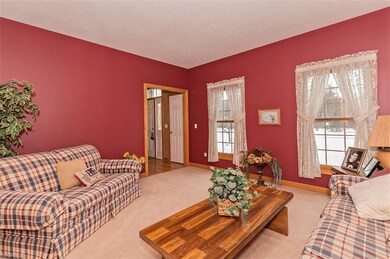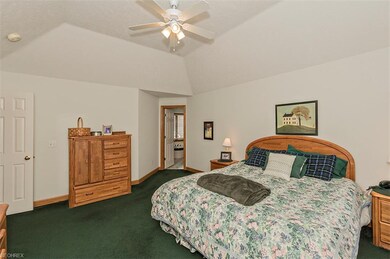
2992 Gatsby Ln Willoughby Hills, OH 44092
Estimated Value: $532,000 - $642,000
Highlights
- Colonial Architecture
- 3 Car Attached Garage
- South Facing Home
- 1 Fireplace
- Forced Air Heating and Cooling System
About This Home
As of August 2018One of Willoughby Hills premier builders Skoda Construction with over 30 years experience is the builder of this 4/5 bedroom 3 bath center hall brick colonial. The curb appeal is stunning! Your tour through this 3497 sq ft home will amaze you. Enter and stand beneath the 2-story foyer and see how majestic this home is. The living room can be used as a library or front office. You may want to open the wood doors to the 23 x 16 ft family room- this combination would be great for entertaining as the room flows from the living room to the family room to the eat-in kitchen with island. You're not done yet: It's time for dinner in the formal dining room with chair rail molding and tray ceiling. Each room is spacious and comfortable. You will also appreciate the 1st floor bedroom or office as well as an adjacent full bath and separate laundry room. The 17 x 14 ft master suite has a luxurious bath with a Jacuzzi tub, separate shower and water closet. Each of the other three bedrooms upstairs has plenty of room also. The recreation room could have a multitude of uses, imagine a theater, pool or table tennis, video or any other games, anything you want in this 26 x 14 ft completely finished area will be enjoyed by you and your family and friends. Also, don't miss the 3-car heated garage freshly painted kitchen, bath and recreation room. Beautiful landscaping added this spring. A sprinkler system and rear paver brick patio are all part of this 1 acre lot.
Last Agent to Sell the Property
Berkshire Hathaway HomeServices Professional Realty License #188835 Listed on: 01/30/2018

Home Details
Home Type
- Single Family
Est. Annual Taxes
- $8,477
Year Built
- Built in 1998
Lot Details
- 1.02 Acre Lot
- South Facing Home
Home Design
- Colonial Architecture
- Brick Exterior Construction
- Asphalt Roof
Interior Spaces
- 2-Story Property
- 1 Fireplace
Kitchen
- Built-In Oven
- Range
- Dishwasher
- Disposal
Bedrooms and Bathrooms
- 4 Bedrooms
Laundry
- Dryer
- Washer
Partially Finished Basement
- Basement Fills Entire Space Under The House
- Sump Pump
Parking
- 3 Car Attached Garage
- Garage Drain
- Garage Door Opener
Utilities
- Forced Air Heating and Cooling System
- Heating System Uses Gas
Community Details
- Original Willoughby Township 03 Community
Listing and Financial Details
- Assessor Parcel Number 31-A-005-A-00-016-0
Ownership History
Purchase Details
Home Financials for this Owner
Home Financials are based on the most recent Mortgage that was taken out on this home.Purchase Details
Similar Homes in Willoughby Hills, OH
Home Values in the Area
Average Home Value in this Area
Purchase History
| Date | Buyer | Sale Price | Title Company |
|---|---|---|---|
| Srsen Patrick John | $365,000 | None Available | |
| Skoda Construction Inc | -- | -- |
Mortgage History
| Date | Status | Borrower | Loan Amount |
|---|---|---|---|
| Open | Srsen Patrick John | $303,750 | |
| Closed | Srsen Patrick John | $310,250 | |
| Previous Owner | Kirbus Richard A | $325,000 | |
| Previous Owner | Kirbus Richard A | $230,000 | |
| Previous Owner | Kirbus Richard A | $257,000 | |
| Previous Owner | Kirbus Richard A | $63,000 | |
| Previous Owner | Kirbus Richard A | $130,411 | |
| Previous Owner | Kirbus Richard A | $65,000 |
Property History
| Date | Event | Price | Change | Sq Ft Price |
|---|---|---|---|---|
| 08/24/2018 08/24/18 | Sold | $365,000 | 0.0% | $91 / Sq Ft |
| 07/09/2018 07/09/18 | Pending | -- | -- | -- |
| 07/08/2018 07/08/18 | Off Market | $365,000 | -- | -- |
| 05/03/2018 05/03/18 | Price Changed | $399,900 | -4.8% | $100 / Sq Ft |
| 05/03/2018 05/03/18 | For Sale | $419,900 | 0.0% | $105 / Sq Ft |
| 04/25/2018 04/25/18 | Pending | -- | -- | -- |
| 01/30/2018 01/30/18 | For Sale | $419,900 | -- | $105 / Sq Ft |
Tax History Compared to Growth
Tax History
| Year | Tax Paid | Tax Assessment Tax Assessment Total Assessment is a certain percentage of the fair market value that is determined by local assessors to be the total taxable value of land and additions on the property. | Land | Improvement |
|---|---|---|---|---|
| 2024 | $8,875 | $167,300 | $40,460 | $126,840 |
| 2023 | $13,440 | $147,460 | $32,310 | $115,150 |
| 2022 | $9,043 | $147,460 | $32,310 | $115,150 |
| 2021 | $9,085 | $147,460 | $32,310 | $115,150 |
| 2020 | $8,827 | $128,230 | $28,100 | $100,130 |
| 2019 | $8,184 | $128,230 | $28,100 | $100,130 |
| 2018 | $8,083 | $127,160 | $31,060 | $96,100 |
| 2017 | $8,494 | $127,160 | $31,060 | $96,100 |
| 2016 | $8,477 | $127,160 | $31,060 | $96,100 |
| 2015 | $8,408 | $127,160 | $31,060 | $96,100 |
| 2014 | $7,983 | $127,160 | $31,060 | $96,100 |
| 2013 | $7,986 | $127,160 | $31,060 | $96,100 |
Agents Affiliated with this Home
-
William Flaherty

Seller's Agent in 2018
William Flaherty
Berkshire Hathaway HomeServices Professional Realty
(440) 749-4343
2 in this area
126 Total Sales
-
Danielle Parent

Buyer's Agent in 2018
Danielle Parent
EXP Realty, LLC.
(703) 587-2398
44 Total Sales
Map
Source: MLS Now
MLS Number: 3969918
APN: 31-A-005-A-00-016
- 31021 White Rd
- 2950 Lamplight Ln
- 0 White Rd Unit 3327854
- S/L 10 Andrews Ln
- 2882 Oakwood Dr
- 285 Burwick Rd
- 293 Burwick Rd
- 312 W Legend Ct Unit C
- 300 Gretna Green Dr
- 357 E Legend Ct Unit B
- 363 E Legend Ct Unit A
- 34225 Giovanni Ave
- 741 Pebblebrook Dr Unit 15
- 344 Longspur Rd
- 382 W Glen Eagle Dr
- 29437 Eddy Rd
- 2931 Bishop Rd
- 2986 Bishop Rd
- 422 Diana Ct
- 381 W Glengary Cir
- 2992 Gatsby Ln
- 2990 Gatsby Ln
- 2989 Rockefeller Rd
- 2981 Rockefeller Rd
- 2991 Rockefeller Rd
- 2979 Rockefeller Rd
- 2988 Gatsby Ln
- 2992 Rockefeller Rd
- 2988 Rockefeller Rd
- 29669 White Rd
- 2984 Rockefeller Rd
- 2977 Rockefeller Rd
- 2989 Gatsby Ln
- 2980 Rockefeller Rd
- 29875 White Rd
- 2986 Gatsby Ln
- 29491 White Rd
- 2973 Rockefeller Rd
- 2978 Rockefeller Rd
- 29876 White Rd
