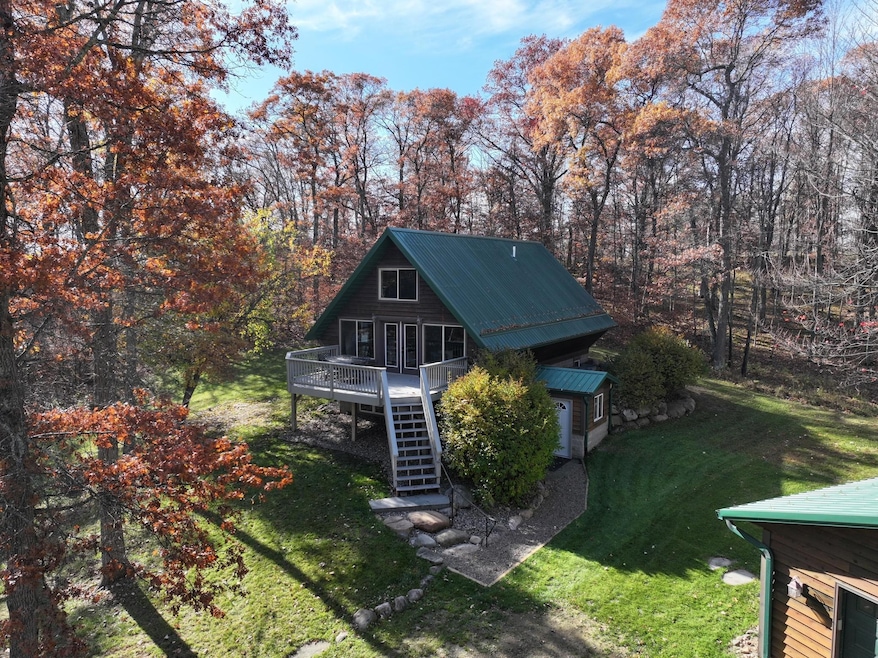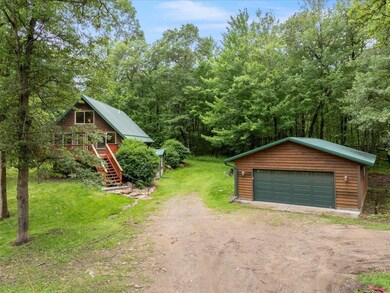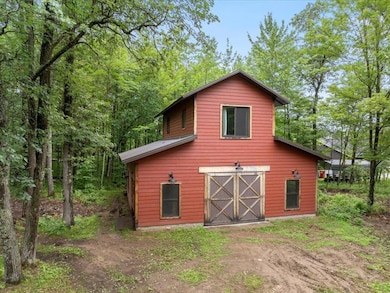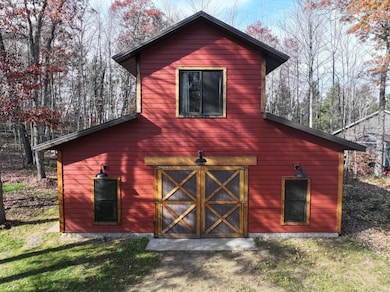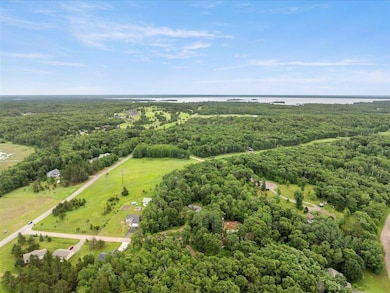29929 Aztec Cir Pequot Lakes, MN 56472
Estimated payment $2,582/month
Highlights
- Very Popular Property
- Vaulted Ceiling
- No HOA
- Deck
- Loft
- Breakfast Area or Nook
About This Home
Tucked away in the heart of the scenic Breezy Point Resort area, this beautifully crafted A-frame home offers a serene retreat immersed in nature. Surrounded by majestic, mature trees, the property feels like a private sanctuary—where deer wander freely and owls call under the starry sky. Step inside to a welcoming, open-concept main floor that seamlessly blends rustic charm with modern updates. The bright and airy living space features soaring vaulted ceilings and a dramatic wall of windows that flood the interior with natural light and offer stunning views of the forested surroundings. The fully renovated kitchen is a standout, boasting custom cabinetry, upgraded appliances, a spacious center island, and elegant lighting—perfect for cooking, gathering, and entertaining. A built-in breakfast nook adds cozy functionality, complementing the home's open and flowing layout. The main level also includes a full bathroom and two comfortable bedrooms, including a private owner's suite with direct access to the peaceful backyard—a perfect spot for morning coffee or evening unwinding. Downstairs, the finished lower level offers even more living space, including two additional bedrooms, a 3⁄4 bathroom, and a cozy family room ideal for movie nights, game time, or relaxation. Upstairs, a loft area includes a versatile playroom, an additional bedroom, and a half bath—making it a great space for guests, kids, or a home office. Step outside to enjoy the tranquil outdoor living areas. The expansive deck is ideal for al fresco dining, stargazing, or simply soaking in the stillness of the woods. Additional features include: An oversized, fully finished two-stall garage, ready for a future heater installation. A large barn with power and concrete floors, partially completed and full of potential. A finished loft space above the barn offering flexible use—think art studio, office, guest suite, or hobby room. From peaceful forest walks to year-round wildlife sightings, this property is more than just a home—it’s a lifestyle. Whether you're looking for a weekend escape or a full-time residence, this A-frame retreat delivers quiet charm, modern comforts, and endless possibilities.
Home Details
Home Type
- Single Family
Est. Annual Taxes
- $2,678
Year Built
- Built in 2001
Lot Details
- 1.01 Acre Lot
- Lot Dimensions are 130x191x175x260
- Many Trees
Parking
- 6 Car Garage
- Heated Garage
- Insulated Garage
- Driveway
Home Design
- Pitched Roof
- Metal Roof
- Wood Siding
Interior Spaces
- 2-Story Property
- Vaulted Ceiling
- Stone Fireplace
- Gas Fireplace
- Family Room
- Living Room with Fireplace
- Combination Kitchen and Dining Room
- Loft
- Basement
- Block Basement Construction
Kitchen
- Breakfast Area or Nook
- Range
- Microwave
Bedrooms and Bathrooms
- 5 Bedrooms
Laundry
- Dryer
- Washer
Utilities
- Forced Air Heating and Cooling System
- Well
- Water Softener is Owned
Additional Features
- Air Exchanger
- Deck
Community Details
- No Home Owners Association
- Whitebirch Six Subdivision
Listing and Financial Details
- Assessor Parcel Number 10190574
Map
Home Values in the Area
Average Home Value in this Area
Tax History
| Year | Tax Paid | Tax Assessment Tax Assessment Total Assessment is a certain percentage of the fair market value that is determined by local assessors to be the total taxable value of land and additions on the property. | Land | Improvement |
|---|---|---|---|---|
| 2025 | $2,678 | $308,200 | $58,200 | $250,000 |
| 2024 | $2,678 | $381,900 | $55,500 | $326,400 |
| 2023 | $2,812 | $415,000 | $48,000 | $367,000 |
| 2022 | $2,912 | $367,300 | $32,600 | $334,700 |
| 2021 | $2,536 | $299,000 | $27,900 | $271,100 |
| 2020 | $2,327 | $259,400 | $34,600 | $224,800 |
| 2019 | $2,172 | $205,200 | $33,300 | $171,900 |
| 2018 | $1,956 | $198,300 | $33,300 | $165,000 |
| 2017 | $1,320 | $158,088 | $29,377 | $128,711 |
| 2016 | $1,226 | $117,300 | $25,200 | $92,100 |
| 2015 | $1,044 | $102,400 | $24,300 | $78,100 |
| 2014 | $516 | $103,200 | $24,400 | $78,800 |
Property History
| Date | Event | Price | List to Sale | Price per Sq Ft | Prior Sale |
|---|---|---|---|---|---|
| 11/07/2025 11/07/25 | For Rent | $3,000 | 0.0% | -- | |
| 10/14/2025 10/14/25 | For Sale | $449,900 | +45.1% | $196 / Sq Ft | |
| 11/27/2024 11/27/24 | Sold | $310,000 | -6.1% | $115 / Sq Ft | View Prior Sale |
| 11/06/2024 11/06/24 | Pending | -- | -- | -- | |
| 10/22/2024 10/22/24 | Price Changed | $329,998 | -5.7% | $123 / Sq Ft | |
| 09/19/2024 09/19/24 | Price Changed | $349,999 | -12.5% | $130 / Sq Ft | |
| 08/08/2024 08/08/24 | For Sale | $399,900 | +238.9% | $149 / Sq Ft | |
| 03/15/2012 03/15/12 | Sold | $118,000 | -15.7% | $51 / Sq Ft | View Prior Sale |
| 01/08/2012 01/08/12 | Pending | -- | -- | -- | |
| 04/21/2011 04/21/11 | For Sale | $139,900 | -- | $61 / Sq Ft |
Purchase History
| Date | Type | Sale Price | Title Company |
|---|---|---|---|
| Certificate Of Transfer | -- | -- | |
| Warranty Deed | $310,000 | The Title Team-Noble Escrow | |
| Warranty Deed | $310,000 | The Title Team-Noble Escrow | |
| Grant Deed | $243,900 | Sterling Title | |
| Warranty Deed | $118,000 | -- | |
| Deed | $118,000 | -- | |
| Warranty Deed | $118,000 | -- | |
| Warranty Deed | $3,000 | -- |
Mortgage History
| Date | Status | Loan Amount | Loan Type |
|---|---|---|---|
| Previous Owner | $231,455 | Construction | |
| Previous Owner | $98,000 | No Value Available |
Source: NorthstarMLS
MLS Number: 6803908
APN: 101580010250009
- TBD Pawnee Cir
- TBD Zuni Cir
- 29838 Ranchette Dr
- 30316 Cougar Pass
- TBD Ranchette Dr
- 29631 Percheron Dr
- 12 Suffolk Dr
- 7986 Whitebirch Dr
- 7868 Chickasaw Cir
- 7866 Chickasaw Cir
- 5529 Little Walnut Ln
- 000 Tbd
- TBD Eagle Ln
- TBD Dove St
- 7638 Ski Chalet Dr
- 30767 Rainier Dr
- Delaware Trail
- L7B1 TBD Ski Chalet Dr
- Lots 129-131 Ski Chalet Dr
- 31185 Hillside Pass
- TBD Valentines Way
- 7180 Novotny Rd
- 7271 Clearwater Rd
- 601 NW 4th St
- 8182 Excelsior Rd
- 110 1st Ave NE
- 918 Oak St
- 918 Oak St
- 724 SW 4th St
- 1020 Rosewood St Unit 2
- 1007 SE 13th St Unit Susan
- 623 SE 28th St
- 13281 Berrywood Dr
- 13060 Cypress Dr
- 7911 Hinckley Rd
- 2106 Spruce Dr
- 11607 Forestview Dr S
- 18005 Marina Way
