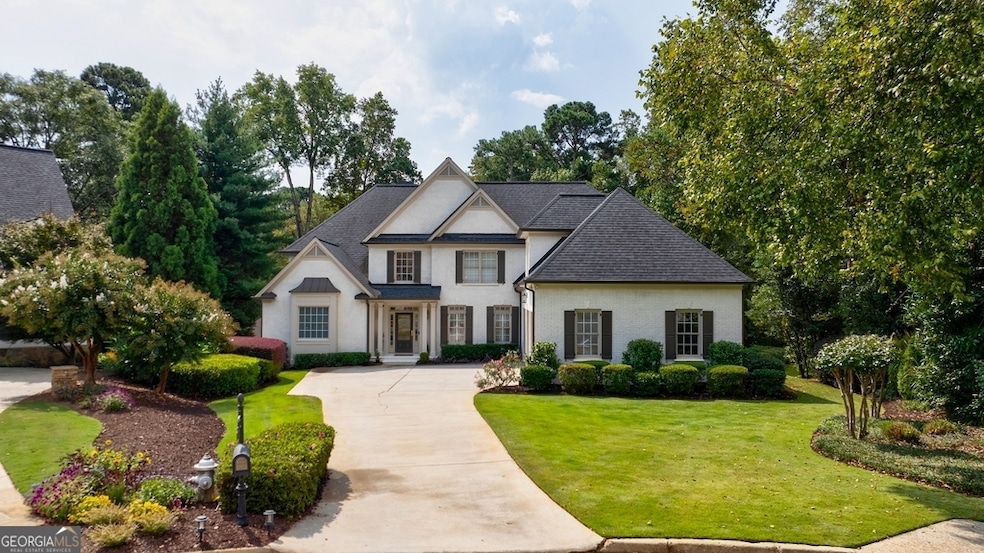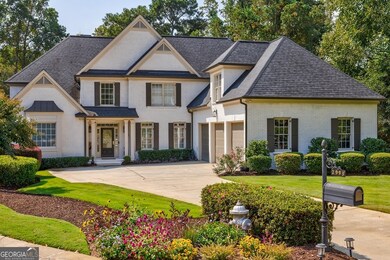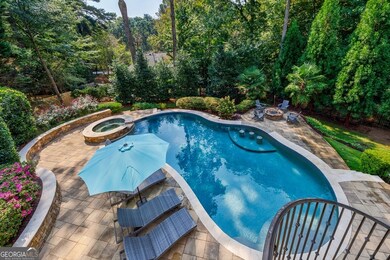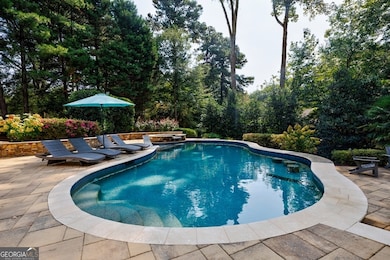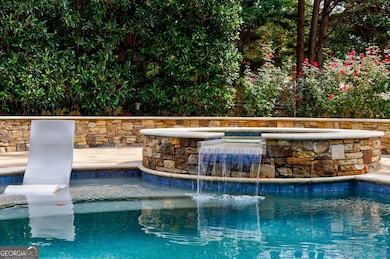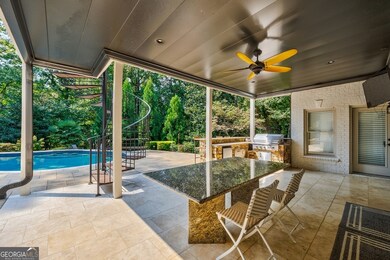2993 Byrons Green Ct Marietta, GA 30062
East Cobb NeighborhoodEstimated payment $10,048/month
Highlights
- Home Theater
- Heated In Ground Pool
- Fireplace in Primary Bedroom
- Tritt Elementary School Rated A
- Home fronts a pond
- Deck
About This Home
Nestled in the heart of East Cobb's most coveted enclave, this custom-built masterpiece awaits, offering an unparalleled blend of sophistication, comfort, and resort-style luxury. Step inside to soaring ceilings, gleaming hardwood floors, and an abundance of natural light, which create an atmosphere of timeless elegance. The expansive main-level primary suite is a true sanctuary, featuring a cozy fireside sitting area and a newly renovated spa-inspired bathroom with high-end finishes. The heart of the home, a state-of-the-art gourmet kitchen, is a culinary dream, showcasing dazzling Inverness Platinum Cambria Quartz countertops, sleek black Zline appliances, and custom cabinetry designed for both style and functionality. This nearly 6,500-square-foot, stunning 6-bedroom, 5.5-bath home features an upgraded 3-car garage with freshly finished epoxy floors, insulated doors, state-of-the-art openers, and a convenient electric car charger. The professionally designed terrace level is a versatile haven ideal for multi-generational living or hosting unforgettable gatherings. This expansive space features a large living area, a versatile game room, an oversized bedroom or private office, and a second kitchen-perfect for an in-law suite or luxurious guest apartment. Multiple walkout doors seamlessly connect to the backyard, a private resort-style oasis that redefines outdoor living. Jump into the sparkling PebbleSheen heated pool, unwind in the bubbling spa, or marvel at the cascading waterfall. Entertain in style with a sleek outdoor kitchen and bar, complete with a built-in gas grill, or gather around the inviting gas fire pit. The custom oversized dining table, set on elegant travertine and paver decking, creates the perfect backdrop for al fresco dining under the stars. With thoughtful modern updates throughout, this extraordinary home effortlessly blends lavish luxury with everyday comfort and cutting-edge convenience. This is more than a home-it's a lifestyle, meticulously crafted to exceed every expectation. Please enjoy this virtual tour
Home Details
Home Type
- Single Family
Est. Annual Taxes
- $13,313
Year Built
- Built in 1999
Lot Details
- 0.59 Acre Lot
- Home fronts a pond
- Cul-De-Sac
- Back Yard Fenced
- Private Lot
Home Design
- Traditional Architecture
- Composition Roof
- Four Sided Brick Exterior Elevation
Interior Spaces
- 3-Story Property
- Bookcases
- Ceiling Fan
- Gas Log Fireplace
- Double Pane Windows
- Entrance Foyer
- Family Room with Fireplace
- 3 Fireplaces
- Home Theater
- Home Office
- Bonus Room
- Game Room
- Home Gym
- Keeping Room
Kitchen
- Breakfast Area or Nook
- Breakfast Bar
- Microwave
- Dishwasher
- Kitchen Island
- Solid Surface Countertops
- Disposal
Flooring
- Wood
- Carpet
- Tile
Bedrooms and Bathrooms
- 6 Bedrooms | 1 Primary Bedroom on Main
- Fireplace in Primary Bedroom
- Walk-In Closet
- Double Vanity
Laundry
- Laundry in Mud Room
- Laundry Room
- Dryer
- Washer
Finished Basement
- Basement Fills Entire Space Under The House
- Exterior Basement Entry
- Finished Basement Bathroom
- Natural lighting in basement
Home Security
- Home Security System
- Carbon Monoxide Detectors
- Fire and Smoke Detector
Parking
- 3 Car Garage
- Parking Accessed On Kitchen Level
- Side or Rear Entrance to Parking
- Garage Door Opener
Eco-Friendly Details
- Energy-Efficient Appliances
- Energy-Efficient Thermostat
Pool
- Heated In Ground Pool
- Saltwater Pool
Outdoor Features
- Deck
- Outdoor Kitchen
- Outdoor Gas Grill
Schools
- Tritt Elementary School
- Hightower Trail Middle School
- Pope High School
Utilities
- Central Air
- Heating System Uses Natural Gas
- 220 Volts
- High-Efficiency Water Heater
- Gas Water Heater
- Phone Available
- Cable TV Available
Community Details
- Property has a Home Owners Association
- $2,500 Initiation Fee
- Association fees include ground maintenance, private roads, reserve fund
- Byrons Pond Subdivision
- Electric Vehicle Charging Station
Listing and Financial Details
- Tax Lot 10
Map
Home Values in the Area
Average Home Value in this Area
Tax History
| Year | Tax Paid | Tax Assessment Tax Assessment Total Assessment is a certain percentage of the fair market value that is determined by local assessors to be the total taxable value of land and additions on the property. | Land | Improvement |
|---|---|---|---|---|
| 2025 | $13,311 | $500,720 | $86,000 | $414,720 |
| 2024 | $13,313 | $500,392 | $82,000 | $418,392 |
| 2023 | $12,771 | $500,392 | $82,000 | $418,392 |
| 2022 | $9,526 | $322,880 | $46,000 | $276,880 |
| 2021 | $9,799 | $322,880 | $46,000 | $276,880 |
| 2020 | $9,799 | $322,880 | $46,000 | $276,880 |
| 2019 | $7,667 | $313,672 | $46,000 | $267,672 |
| 2018 | $7,095 | $287,528 | $46,000 | $241,528 |
| 2017 | $6,413 | $264,252 | $46,000 | $218,252 |
| 2016 | $6,112 | $249,988 | $46,000 | $203,988 |
| 2015 | $6,229 | $249,988 | $46,000 | $203,988 |
| 2014 | $6,264 | $249,988 | $0 | $0 |
Property History
| Date | Event | Price | List to Sale | Price per Sq Ft | Prior Sale |
|---|---|---|---|---|---|
| 10/08/2025 10/08/25 | Pending | -- | -- | -- | |
| 09/18/2025 09/18/25 | Price Changed | $1,696,000 | -3.0% | $261 / Sq Ft | |
| 09/18/2025 09/18/25 | For Sale | $1,748,120 | +35.8% | $269 / Sq Ft | |
| 12/30/2021 12/30/21 | Pending | -- | -- | -- | |
| 12/15/2021 12/15/21 | Sold | $1,287,500 | -6.4% | $265 / Sq Ft | View Prior Sale |
| 09/13/2021 09/13/21 | Price Changed | $1,375,000 | -5.2% | $283 / Sq Ft | |
| 07/26/2021 07/26/21 | Price Changed | $1,450,000 | -6.5% | $299 / Sq Ft | |
| 06/07/2021 06/07/21 | For Sale | $1,550,000 | -- | $319 / Sq Ft |
Purchase History
| Date | Type | Sale Price | Title Company |
|---|---|---|---|
| Deed | $527,700 | -- |
Mortgage History
| Date | Status | Loan Amount | Loan Type |
|---|---|---|---|
| Open | $422,100 | New Conventional |
Source: Georgia MLS
MLS Number: 10601872
APN: 16-0540-0-066-0
- 4290 Freeman Rd
- 2821 Interlaken Dr
- 2997 Gateland Square
- 4448 Huffman Dr NE
- 4486 Huffman Dr NE
- 3226 Artessa Ln NE
- 3231 Artessa Ln NE
- 16 Alicia Ct
- 3277 Artessa Ln NE
- 285 Ashleigh Terrace Unit 3
- 61 Tracy Ln Unit 1
- 4574 Woodland Cir NE
- 2942 Graham Gardens Ln
- 2572 Walden Estates Dr
- 4226 Vienna Way Unit 1
- 2571 Walden Estates Dr
- 3025 Creek Ct NE
