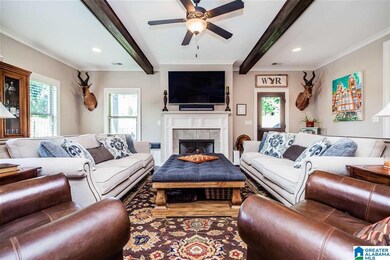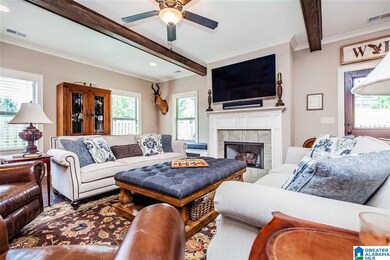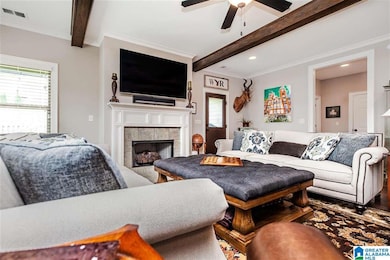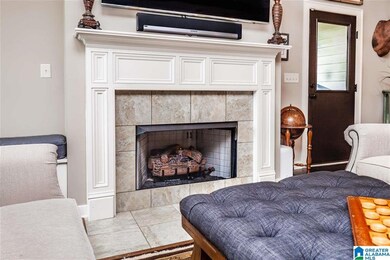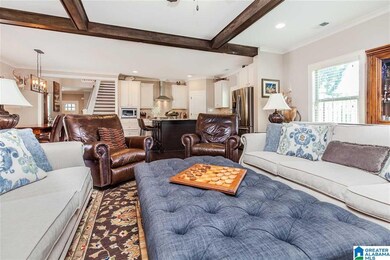
2993 Kelham Grove Way Birmingham, AL 35242
North Shelby County NeighborhoodHighlights
- In Ground Pool
- Outdoor Fireplace
- Main Floor Primary Bedroom
- Mt. Laurel Elementary School Rated A
- Wood Flooring
- Attic
About This Home
As of August 2021At 2993 Kelham Grove Way you will find the next chapter in the story of your life; not just a house, but a home. The double-oven and six-burner stove will have you cooking wonderful meals for your family seated at eight feet of granite in this spacious kitchen. Exposed wood beams in the living room greet you for an exciting game day or lazy Sunday afternoon. In the master bedroom you will find a large walk-in closet that offers great space. Also, in the master there is a dual vanity, large tub, and walk in shower allowing you to start your day with success. Outside a flat backyard to throw the ball or host a wonderful BBQ. The three-car garage available for multiple vehicles or your weekend recreation. Walking distance from shopping, groceries or the occasional ice cream cone!! Memories are made on these streets in this amazing community. Come check out this home ASAP!! Don't sleep on this one or someone else might be sleeping in it!! See You Soon!!
Home Details
Home Type
- Single Family
Est. Annual Taxes
- $1,786
Year Built
- Built in 2015
Lot Details
- 0.3 Acre Lot
- Fenced Yard
- Sprinkler System
HOA Fees
- $92 Monthly HOA Fees
Parking
- 3 Car Attached Garage
- Side Facing Garage
Home Design
- Slab Foundation
- Wood Siding
- HardiePlank Siding
- Three Sided Brick Exterior Elevation
Interior Spaces
- 1.5-Story Property
- Crown Molding
- Recessed Lighting
- Fireplace Features Blower Fan
- Marble Fireplace
- Gas Fireplace
- French Doors
- Mud Room
- Dining Room
- Den with Fireplace
- Loft
- Pull Down Stairs to Attic
Kitchen
- Gas Oven
- Gas Cooktop
- Stove
- Built-In Microwave
- Dishwasher
- Solid Surface Countertops
- Disposal
Flooring
- Wood
- Carpet
- Tile
Bedrooms and Bathrooms
- 4 Bedrooms
- Primary Bedroom on Main
- Walk-In Closet
- Split Vanities
- Garden Bath
- Separate Shower
- Linen Closet In Bathroom
Laundry
- Laundry Room
- Laundry on main level
- Washer and Electric Dryer Hookup
Pool
- In Ground Pool
- Fence Around Pool
Outdoor Features
- Covered patio or porch
- Outdoor Fireplace
Schools
- Mt Laurel Elementary School
- Chelsea Middle School
- Chelsea High School
Utilities
- Central Heating
- Heat Pump System
- Underground Utilities
- Gas Water Heater
Listing and Financial Details
- Visit Down Payment Resource Website
- Assessor Parcel Number 09-2-03-0-008-023.00
Community Details
Overview
- Association fees include common grounds mntc, utilities for comm areas
- Eddleman Association
Recreation
- Community Playground
- Community Pool
- Park
- Trails
Ownership History
Purchase Details
Home Financials for this Owner
Home Financials are based on the most recent Mortgage that was taken out on this home.Purchase Details
Home Financials for this Owner
Home Financials are based on the most recent Mortgage that was taken out on this home.Purchase Details
Home Financials for this Owner
Home Financials are based on the most recent Mortgage that was taken out on this home.Purchase Details
Home Financials for this Owner
Home Financials are based on the most recent Mortgage that was taken out on this home.Similar Homes in Birmingham, AL
Home Values in the Area
Average Home Value in this Area
Purchase History
| Date | Type | Sale Price | Title Company |
|---|---|---|---|
| Warranty Deed | $525,000 | None Available | |
| Warranty Deed | $349,500 | None Available | |
| Warranty Deed | $348,709 | None Available | |
| Warranty Deed | $50,000 | None Available |
Mortgage History
| Date | Status | Loan Amount | Loan Type |
|---|---|---|---|
| Open | $534,000 | New Conventional | |
| Previous Owner | $239,600 | New Conventional | |
| Previous Owner | $254,500 | New Conventional | |
| Previous Owner | $279,600 | New Conventional | |
| Previous Owner | $313,650 | Adjustable Rate Mortgage/ARM | |
| Previous Owner | $254,800 | Construction |
Property History
| Date | Event | Price | Change | Sq Ft Price |
|---|---|---|---|---|
| 08/19/2021 08/19/21 | Sold | $525,000 | 0.0% | $173 / Sq Ft |
| 07/17/2021 07/17/21 | For Sale | $525,000 | +50.2% | $173 / Sq Ft |
| 02/27/2017 02/27/17 | Sold | $349,500 | -12.2% | $112 / Sq Ft |
| 07/18/2016 07/18/16 | For Sale | $398,000 | -- | $128 / Sq Ft |
Tax History Compared to Growth
Tax History
| Year | Tax Paid | Tax Assessment Tax Assessment Total Assessment is a certain percentage of the fair market value that is determined by local assessors to be the total taxable value of land and additions on the property. | Land | Improvement |
|---|---|---|---|---|
| 2024 | $2,547 | $57,880 | $0 | $0 |
| 2023 | $2,362 | $54,620 | $0 | $0 |
| 2022 | $2,113 | $48,960 | $0 | $0 |
| 2021 | $1,841 | $42,780 | $0 | $0 |
| 2020 | $1,787 | $41,540 | $0 | $0 |
| 2019 | $1,723 | $40,100 | $0 | $0 |
| 2017 | $1,566 | $36,520 | $0 | $0 |
| 2015 | $1,492 | $34,840 | $0 | $0 |
| 2014 | $572 | $13,000 | $0 | $0 |
Agents Affiliated with this Home
-

Seller's Agent in 2021
Jon Riddle
eXp Realty, LLC Central
(205) 603-3587
6 in this area
109 Total Sales
-
G
Seller Co-Listing Agent in 2021
Graham Rieseberg
eXp Realty, LLC Central
(205) 518-4693
6 in this area
62 Total Sales
-

Buyer's Agent in 2021
Barbara Lummis
ARC Realty - Homewood
(205) 492-1793
5 in this area
102 Total Sales
-

Buyer Co-Listing Agent in 2021
Lori Reich
ARC Realty Mountain Brook
(205) 936-7002
6 in this area
102 Total Sales
-

Seller's Agent in 2017
Daniel Worthington
ARC Realty 280
(205) 601-6689
51 in this area
90 Total Sales
Map
Source: Greater Alabama MLS
MLS Number: 1292166
APN: 09-2-03-0-008-023-000
- 1249 Highland Village Trail
- 3004 Highland Village Ridge
- 1114 Regent Park Dr
- 1037 Norman Way
- 3012 Regent Park Cir
- 212 Olmsted St
- 23 Parsons St
- 1104 Norman Way
- 62 Hawthorn St
- 4248 Milner Rd E
- 47 Mt Laurel Ave
- 173 Atlantic Ln
- 128 Atlantic Ln
- 100 Atlantic Ln
- 362 Olmsted St
- 58 Burnham St
- 202 Hawthorn St
- 1052 Glendale Dr
- 4046 Milners Crescent
- 4063 Milners Crescent


