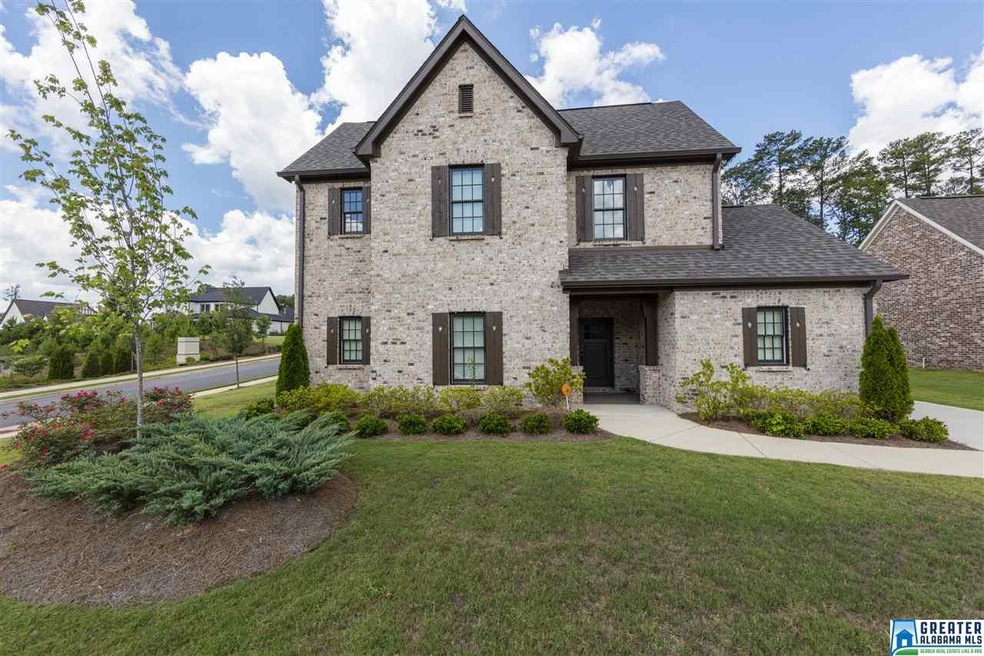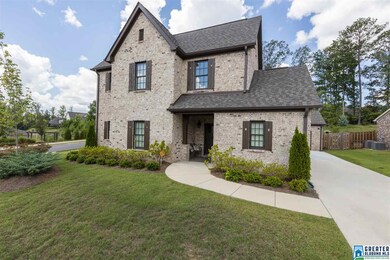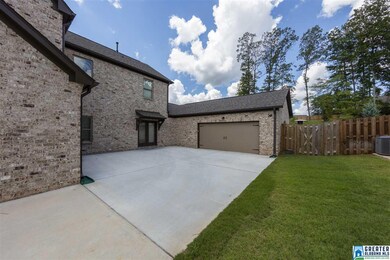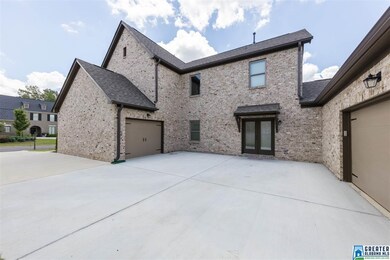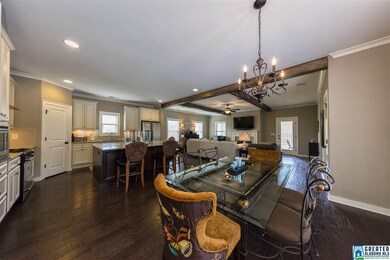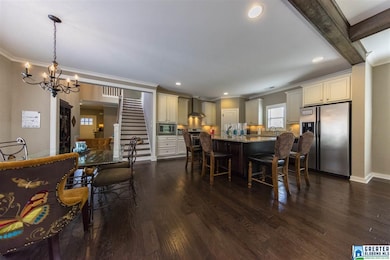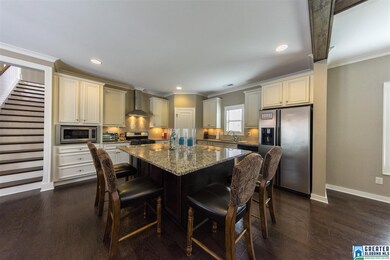
2993 Kelham Grove Way Birmingham, AL 35242
North Shelby County NeighborhoodHighlights
- In Ground Pool
- Mountain View
- Wood Flooring
- Mt. Laurel Elementary School Rated A
- Outdoor Fireplace
- Main Floor Primary Bedroom
About This Home
As of August 2021This GORGEOUS home has it all.... beautiful hardwood floors, granite countertops, stainless appliances, plenty of windows and naturally light! Master bath is beautiful and spacious. Upstairs has three bedrooms, two bathrooms and a large den. Backyard is flat and fenced. Back porch is perfect for grilling and relaxing! THREE CAR GARAGE! MOUNTAIN VIEWS!
Home Details
Home Type
- Single Family
Est. Annual Taxes
- $2,547
Year Built
- 2014
Lot Details
- Fenced Yard
- Corner Lot
- Sprinkler System
HOA Fees
- $87 Monthly HOA Fees
Parking
- 3 Car Attached Garage
- Garage on Main Level
- Side Facing Garage
- Driveway
- On-Street Parking
Home Design
- Slab Foundation
- Wood Siding
- HardiePlank Siding
Interior Spaces
- 1.5-Story Property
- Crown Molding
- Ceiling Fan
- Recessed Lighting
- Fireplace Features Blower Fan
- Marble Fireplace
- Gas Fireplace
- Double Pane Windows
- Window Treatments
- French Doors
- Mud Room
- Combination Dining and Living Room
- Den with Fireplace
- Utility Room Floor Drain
- Mountain Views
- Pull Down Stairs to Attic
Kitchen
- Gas Oven
- Gas Cooktop
- Stove
- Built-In Microwave
- Dishwasher
- Kitchen Island
- Solid Surface Countertops
- Disposal
Flooring
- Wood
- Carpet
- Tile
Bedrooms and Bathrooms
- 4 Bedrooms
- Primary Bedroom on Main
- Walk-In Closet
- Split Vanities
- Garden Bath
- Separate Shower
- Linen Closet In Bathroom
Laundry
- Laundry Room
- Laundry on main level
- Washer and Electric Dryer Hookup
Pool
- In Ground Pool
- Fence Around Pool
Outdoor Features
- Covered patio or porch
- Outdoor Fireplace
Utilities
- Central Heating
- Heat Pump System
- Underground Utilities
- Gas Water Heater
Listing and Financial Details
- Assessor Parcel Number 09-2-03-0-008-023.000
Community Details
Overview
- Eddleman Association
Recreation
- Community Playground
- Community Pool
- Park
- Trails
Ownership History
Purchase Details
Home Financials for this Owner
Home Financials are based on the most recent Mortgage that was taken out on this home.Purchase Details
Home Financials for this Owner
Home Financials are based on the most recent Mortgage that was taken out on this home.Purchase Details
Home Financials for this Owner
Home Financials are based on the most recent Mortgage that was taken out on this home.Purchase Details
Home Financials for this Owner
Home Financials are based on the most recent Mortgage that was taken out on this home.Similar Homes in the area
Home Values in the Area
Average Home Value in this Area
Purchase History
| Date | Type | Sale Price | Title Company |
|---|---|---|---|
| Warranty Deed | $525,000 | None Available | |
| Warranty Deed | $349,500 | None Available | |
| Warranty Deed | $348,709 | None Available | |
| Warranty Deed | $50,000 | None Available |
Mortgage History
| Date | Status | Loan Amount | Loan Type |
|---|---|---|---|
| Open | $534,000 | New Conventional | |
| Previous Owner | $239,600 | New Conventional | |
| Previous Owner | $254,500 | New Conventional | |
| Previous Owner | $279,600 | New Conventional | |
| Previous Owner | $313,650 | Adjustable Rate Mortgage/ARM | |
| Previous Owner | $254,800 | Construction |
Property History
| Date | Event | Price | Change | Sq Ft Price |
|---|---|---|---|---|
| 08/19/2021 08/19/21 | Sold | $525,000 | 0.0% | $173 / Sq Ft |
| 07/17/2021 07/17/21 | For Sale | $525,000 | +50.2% | $173 / Sq Ft |
| 02/27/2017 02/27/17 | Sold | $349,500 | -12.2% | $112 / Sq Ft |
| 07/18/2016 07/18/16 | For Sale | $398,000 | -- | $128 / Sq Ft |
Tax History Compared to Growth
Tax History
| Year | Tax Paid | Tax Assessment Tax Assessment Total Assessment is a certain percentage of the fair market value that is determined by local assessors to be the total taxable value of land and additions on the property. | Land | Improvement |
|---|---|---|---|---|
| 2024 | $2,547 | $57,880 | $0 | $0 |
| 2023 | $2,362 | $54,620 | $0 | $0 |
| 2022 | $2,113 | $48,960 | $0 | $0 |
| 2021 | $1,841 | $42,780 | $0 | $0 |
| 2020 | $1,787 | $41,540 | $0 | $0 |
| 2019 | $1,723 | $40,100 | $0 | $0 |
| 2017 | $1,566 | $36,520 | $0 | $0 |
| 2015 | $1,492 | $34,840 | $0 | $0 |
| 2014 | $572 | $13,000 | $0 | $0 |
Agents Affiliated with this Home
-
Jon Riddle

Seller's Agent in 2021
Jon Riddle
eXp Realty, LLC Central
(205) 603-3587
6 in this area
116 Total Sales
-
Graham Rieseberg
G
Seller Co-Listing Agent in 2021
Graham Rieseberg
eXp Realty, LLC Central
(205) 518-4693
6 in this area
56 Total Sales
-
Barbara Lummis

Buyer's Agent in 2021
Barbara Lummis
ARC Realty - Homewood
(205) 492-1793
5 in this area
103 Total Sales
-
Lori Reich

Buyer Co-Listing Agent in 2021
Lori Reich
ARC Realty Mountain Brook
(205) 936-7002
6 in this area
101 Total Sales
-
Daniel Worthington

Seller's Agent in 2017
Daniel Worthington
ARC Realty 280
(205) 601-6689
52 in this area
91 Total Sales
Map
Source: Greater Alabama MLS
MLS Number: 756731
APN: 09-2-03-0-008-023-000
- 2989 Kelham Grove Way
- 2994 Kelham Grove Way
- 2982 Kelham Grove Way
- 2020 Regent Park Ln
- 1249 Highland Village Trail
- 1256 Highland Village Trail
- 3004 Highland Village Ridge
- 3017 Highland Village Ridge
- 1070 Regent Park Dr
- 1114 Regent Park Dr
- 1037 Norman Way
- 1024 S Hampton Place
- 212 Olmsted St
- 1104 Norman Way
- 1116 Dublin Way
- 4248 Milner Rd E
- 173 Atlantic Ln
- 181 Atlantic Ln
- 128 Atlantic Ln
- 100 Atlantic Ln
